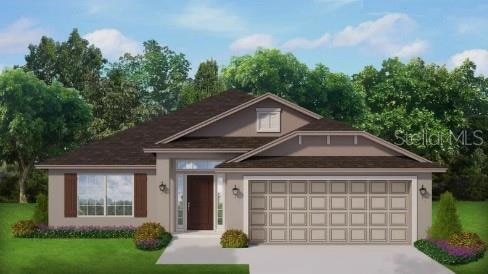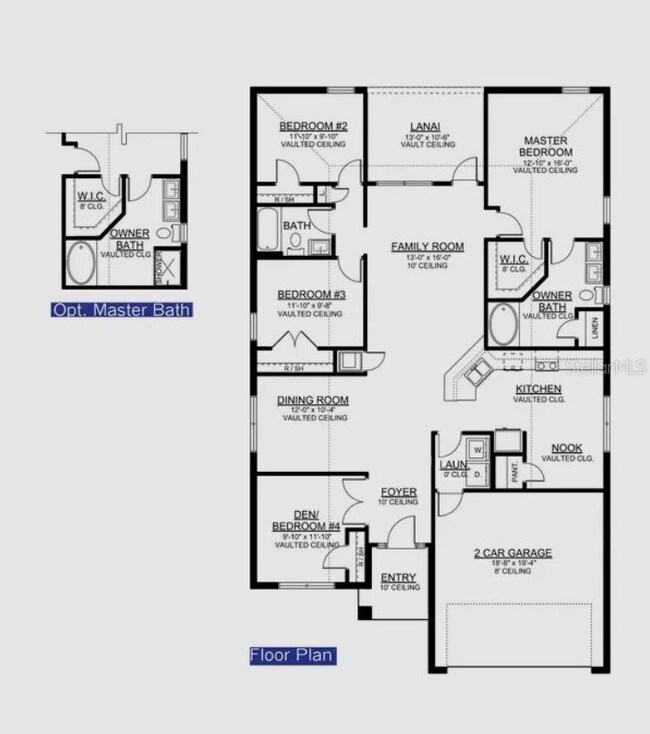2672 Averland Loop North Port, FL 34287
Estimated payment $1,970/month
Highlights
- New Construction
- Open Floorplan
- Great Room
- Gated Community
- Florida Architecture
- Den
About This Home
Pre-Construction. To be built. Welcome to 2672 Averland Loop, a stunning residence located in the peaceful and sought-after community of Watercress Cove. This meticulously designed home offers 1,820 sq. ft. of living space, featuring 3 bedrooms, 2 bathrooms, a versatile den, and a spacious 2-car garage.Step inside to discover an open and inviting floor plan highlighted by elegant finishes throughout. The kitchen is a chef's delight, boasting granite countertops, stainless steel appliances, and ample cabinetry. The home is adorned with durable tile flooring throughout, with plush carpeting providing a cozy touch in the bedrooms.The master suite serves as a serene retreat, complete with a beautifully tiled shower and ample space to unwind. The thoughtful design extends to every corner of the home, ensuring functionality and comfort.Nestled in the tranquil community of Watercress Cove, this home offers a perfect blend of luxury and practicality. Enjoy the convenience of nearby amenities, while relishing the peaceful ambiance of this charming neighborhood.Don’t miss the opportunity to make 2672 Averland Loop your new address. Schedule a showing today!
Listing Agent
ADAMS HOME REALTY INC Brokerage Phone: 941-480-9800 License #3530179 Listed on: 01/22/2025

Co-Listing Agent
ADAMS HOME REALTY INC Brokerage Phone: 941-480-9800 License #3497679
Home Details
Home Type
- Single Family
Est. Annual Taxes
- $1,061
Year Built
- Built in 2025 | New Construction
Lot Details
- 6,750 Sq Ft Lot
- Northwest Facing Home
- Property is zoned RMF
HOA Fees
- $84 Monthly HOA Fees
Parking
- 2 Car Attached Garage
- Ground Level Parking
- Driveway
Home Design
- Home in Pre-Construction
- Home is estimated to be completed on 8/28/25
- Florida Architecture
- Entry on the 1st floor
- Block Foundation
- Slab Foundation
- Shingle Roof
- Stucco
Interior Spaces
- 1,820 Sq Ft Home
- 1-Story Property
- Open Floorplan
- Double Pane Windows
- ENERGY STAR Qualified Windows with Low Emissivity
- Great Room
- Family Room
- Formal Dining Room
- Den
- Walk-Up Access
- Laundry Room
Kitchen
- Range
- Microwave
- Dishwasher
- Disposal
Flooring
- Carpet
- Ceramic Tile
Bedrooms and Bathrooms
- 3 Bedrooms
- Split Bedroom Floorplan
- Closet Cabinetry
- Walk-In Closet
- 2 Full Bathrooms
Home Security
- Hurricane or Storm Shutters
- Fire and Smoke Detector
- In Wall Pest System
- Pest Guard System
Outdoor Features
- Covered Patio or Porch
Schools
- Glenallen Elementary School
- Heron Creek Middle School
- North Port High School
Utilities
- Central Heating and Cooling System
- Thermostat
- Electric Water Heater
- High Speed Internet
- Phone Available
- Cable TV Available
Listing and Financial Details
- Home warranty included in the sale of the property
- Visit Down Payment Resource Website
- Legal Lot and Block 44 / 1
- Assessor Parcel Number 0974111161
Community Details
Overview
- Association fees include ground maintenance, maintenance
- David Palmer Property Management Association, Phone Number (941) 875-9273
- Built by Adams Homes
- Watercress Cove Subdivision, 1820D Floorplan
- North Port Community
Security
- Gated Community
Map
Home Values in the Area
Average Home Value in this Area
Tax History
| Year | Tax Paid | Tax Assessment Tax Assessment Total Assessment is a certain percentage of the fair market value that is determined by local assessors to be the total taxable value of land and additions on the property. | Land | Improvement |
|---|---|---|---|---|
| 2024 | $1,014 | $50,000 | $50,000 | -- |
| 2023 | $1,014 | $48,900 | $48,900 | $0 |
| 2022 | $328 | $8,400 | $8,400 | $0 |
| 2021 | $0 | $0 | $0 | $0 |
Property History
| Date | Event | Price | List to Sale | Price per Sq Ft |
|---|---|---|---|---|
| 04/11/2025 04/11/25 | Price Changed | $341,691 | -5.5% | $188 / Sq Ft |
| 01/22/2025 01/22/25 | For Sale | $361,691 | -- | $199 / Sq Ft |
Purchase History
| Date | Type | Sale Price | Title Company |
|---|---|---|---|
| Special Warranty Deed | $1,860,000 | None Listed On Document |
Source: Stellar MLS
MLS Number: A4637192
APN: 0974-11-1161
- 2676 Averland Loop
- 2668 Averland Loop
- 2680 Averland Loop
- 2664 Averland Loop
- 2684 Averland Loop
- 2660 Averland Loop
- 2675 Averland Loop
- 2671 Averland Loop
- 2679 Averland Loop
- 2667 Averland Loop
- 2656 Averland Loop
- 2688 Averland Loop
- 2683 Averland Loop
- 2663 Averland Loop
- 2687 Averland Loop
- 2652 Averland Loop
- 2659 Averland Loop
- 2655 Averland Loop
- 2648 Averland Loop
- 2644 Averland Loop
- 2826 Gisela Rd
- 2466 Logsdon St
- 2835 Greendale Rd
- 7877 Chesebro Ave
- 2525 Jasmine Way
- 2529 Pan American Blvd
- 8505 San Pablo Ave
- 6947 Roslyn Ct
- 1793 Karluk St
- 8034 Trionfo Ave
- 2601 Shenandoah St
- 6825 Appomattox Dr
- 1480 Mossy Oak Dr
- 8788 Alam Ave
- 3850 Pan American Blvd
- 4300 Avanti Cir
- 4939 Grand Cypress Blvd
- 4446 Bayano St
- 443 Granada Blvd Unit 443 Granada #B North Port FL, 34287
- 447 Granada Blvd Unit 1

