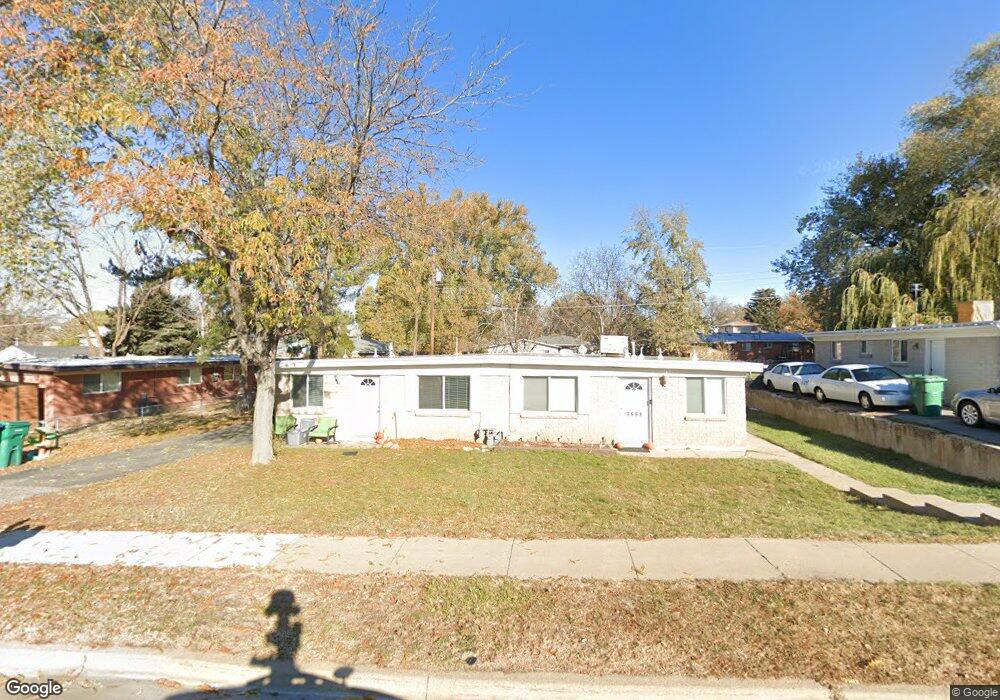Estimated Value: $440,000 - $508,000
4
Beds
2
Baths
1,800
Sq Ft
$266/Sq Ft
Est. Value
About This Home
This home is located at 2672 W 5750 S, Roy, UT 84067 and is currently estimated at $478,074, approximately $265 per square foot. 2672 W 5750 S is a home located in Weber County with nearby schools including Roy Elementary School, Roy Junior High School, and Roy High School.
Ownership History
Date
Name
Owned For
Owner Type
Purchase Details
Closed on
Nov 27, 2024
Sold by
Durtschi Dillon
Bought by
Olmstead Sharaye and Olmstead Isaac
Current Estimated Value
Purchase Details
Closed on
Mar 23, 2018
Sold by
Brimhall David and Poulsen Jason
Bought by
Durtschi Dillon
Home Financials for this Owner
Home Financials are based on the most recent Mortgage that was taken out on this home.
Original Mortgage
$182,400
Interest Rate
4.32%
Mortgage Type
New Conventional
Purchase Details
Closed on
Jan 23, 2013
Sold by
Pace Jennifer A and Pace Timothy S
Bought by
Pinnacle Roy Llc
Purchase Details
Closed on
Jun 13, 2011
Sold by
Pace Timothy S and Pace Jennifer A
Bought by
Pace Jennifer A and Pace Timothy S
Home Financials for this Owner
Home Financials are based on the most recent Mortgage that was taken out on this home.
Original Mortgage
$91,000
Interest Rate
4.71%
Mortgage Type
New Conventional
Purchase Details
Closed on
Dec 29, 2009
Sold by
Hsbc Bank Usa National Association
Bought by
Pace Timothy S and Pace Jennifer A
Purchase Details
Closed on
Apr 10, 2009
Sold by
Lusk Anna
Bought by
Hsbc Bank Usa National Association
Purchase Details
Closed on
May 6, 2008
Sold by
Kiesel Arthur and Lusk Anna
Bought by
Lusk Edwin and Lusk Anna
Purchase Details
Closed on
Oct 29, 2007
Sold by
Lusk Anna
Bought by
Kiesel Arthur and Lusk Anna
Purchase Details
Closed on
Aug 28, 2006
Sold by
Supple Jennifer E and Jones Jennifer E
Bought by
Lusk Anna
Purchase Details
Closed on
Sep 22, 2004
Sold by
Smith Brady D
Bought by
Supple Jennifer E
Home Financials for this Owner
Home Financials are based on the most recent Mortgage that was taken out on this home.
Original Mortgage
$104,069
Interest Rate
5.8%
Mortgage Type
FHA
Purchase Details
Closed on
Feb 4, 1997
Sold by
Walton Mike J and Walton Terese G
Bought by
Walton Mike J and Walton Terese G
Purchase Details
Closed on
Jul 8, 1994
Sold by
Klein John L
Bought by
Anderson Michael A and Anderson Jennifer
Create a Home Valuation Report for This Property
The Home Valuation Report is an in-depth analysis detailing your home's value as well as a comparison with similar homes in the area
Home Values in the Area
Average Home Value in this Area
Purchase History
| Date | Buyer | Sale Price | Title Company |
|---|---|---|---|
| Olmstead Sharaye | -- | Aspen Title | |
| Durtschi Dillon | -- | Stewart Title Ins Co | |
| Pinnacle Roy Llc | -- | Bonneville Superior Title Co | |
| Pace Jennifer A | -- | Bonneville Superior Title Co | |
| Pace Timothy S | -- | Backman Fptp | |
| Hsbc Bank Usa National Association | $128,908 | Etitle Insurance Agency | |
| Lusk Edwin | -- | Accommodation | |
| Kiesel Arthur | -- | First American Ridgeline | |
| Lusk Anna | -- | Heritage West | |
| Supple Jennifer E | -- | Heritage West | |
| Walton Mike J | -- | United Title Services | |
| Anderson Michael A | -- | -- |
Source: Public Records
Mortgage History
| Date | Status | Borrower | Loan Amount |
|---|---|---|---|
| Previous Owner | Durtschi Dillon | $182,400 | |
| Previous Owner | Pace Jennifer A | $91,000 | |
| Previous Owner | Supple Jennifer E | $104,069 |
Source: Public Records
Tax History Compared to Growth
Tax History
| Year | Tax Paid | Tax Assessment Tax Assessment Total Assessment is a certain percentage of the fair market value that is determined by local assessors to be the total taxable value of land and additions on the property. | Land | Improvement |
|---|---|---|---|---|
| 2025 | $2,296 | $197,065 | $55,000 | $142,065 |
| 2024 | $2,240 | $193,600 | $55,000 | $138,600 |
| 2023 | $2,414 | $211,750 | $40,700 | $171,050 |
| 2022 | $2,214 | $198,000 | $27,500 | $170,500 |
| 2021 | $1,701 | $247,000 | $50,000 | $197,000 |
| 2020 | $1,657 | $222,000 | $65,092 | $156,908 |
| 2019 | $1,540 | $193,000 | $40,003 | $152,997 |
| 2018 | $1,358 | $157,786 | $35,007 | $122,779 |
| 2017 | $1,334 | $145,633 | $34,991 | $110,642 |
| 2016 | $1,223 | $71,086 | $22,000 | $49,086 |
| 2015 | $1,042 | $60,641 | $22,000 | $38,641 |
| 2014 | $1,081 | $62,789 | $16,500 | $46,289 |
Source: Public Records
Map
Nearby Homes
- 2660 W 5750 S
- 5744 S 2700 W
- 2673 W 5725 S
- 2648-1 W 5750 S Unit 2648 W 5750 S Unit 1
- 2648-1 W 5750 S
- 2648 W 5750 S
- 2661 W 5725 S
- 5740 S 2700 W
- 2671 W 5750 S
- 5756 S 2700 W
- 2659 W 5750 S
- 2649 W 5725 S
- 5758 S 2700 W
- 2668 W 5750 S
- 2646 W 5750 S
- 2651 W 5750 S
- 5759 S 2700 W
- 2645 W 5750 S
- 5782 S 2700 W
- 2674 W 5725 S
