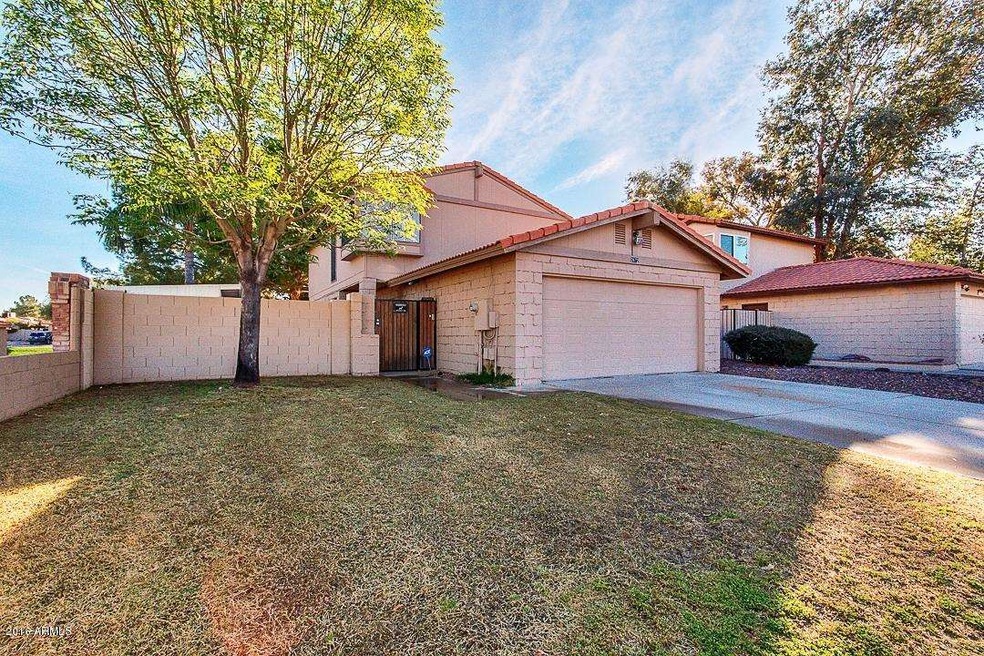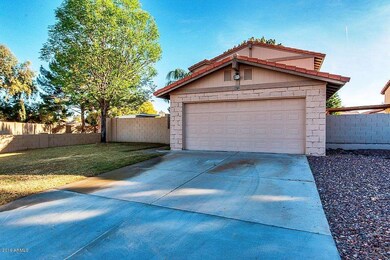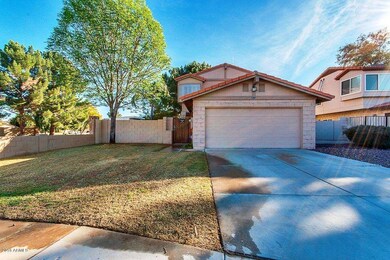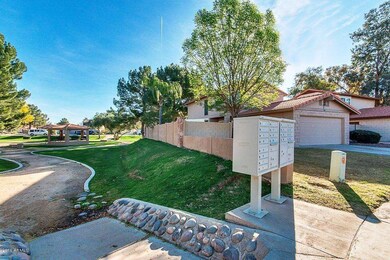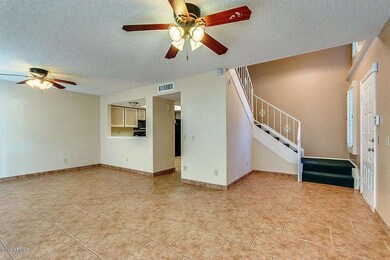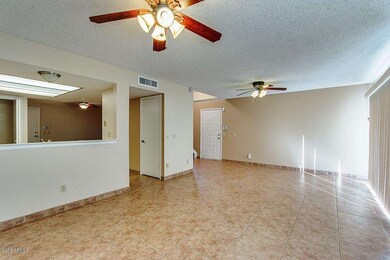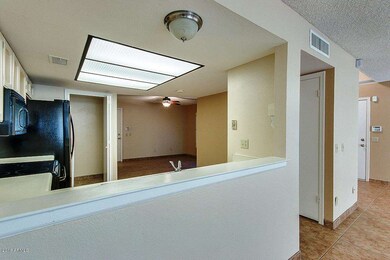
2672 W Temple St Chandler, AZ 85224
Central Ridge NeighborhoodHighlights
- Racquetball
- Security System Owned
- Ceiling Fan
- Chandler Traditional Academy - Goodman Rated A
- Tile Flooring
- High Speed Internet
About This Home
As of November 2021Check out this sturdy block construction home in a desirable and convenient Chandler location. Surrounding the lot you'll find mature trees, the communities private grassy park area, no neighbors behind or to the one side which makes your yard feel like a sanctuary. Light and bright inside and a great separation of space with bedrooms upstairs. Featuring plantation shutters and blinds on all windows, neutral tile downstairs, and front security door. Desirable Chandler schools and easy access to the 101 freeway, shops, restaurants, parks and schools.
Last Agent to Sell the Property
William Ryan
Infinity & Associates Real Estate License #BR004517000 Listed on: 02/16/2016
Co-Listed By
Jessica Ryan
Infinity & Associates Real Estate License #SA641624000
Home Details
Home Type
- Single Family
Est. Annual Taxes
- $1,005
Year Built
- Built in 1983
Lot Details
- 4,600 Sq Ft Lot
- Wood Fence
- Block Wall Fence
- Grass Covered Lot
HOA Fees
- $42 Monthly HOA Fees
Parking
- 2 Car Garage
- Garage Door Opener
Home Design
- Wood Frame Construction
- Tile Roof
- Block Exterior
Interior Spaces
- 1,620 Sq Ft Home
- 2-Story Property
- Ceiling Fan
- Security System Owned
Kitchen
- Built-In Microwave
- Dishwasher
Flooring
- Carpet
- Tile
Bedrooms and Bathrooms
- 3 Bedrooms
- Primary Bathroom is a Full Bathroom
- 2.5 Bathrooms
Laundry
- Laundry in unit
- Stacked Washer and Dryer
Schools
- Chandler Traditional Academy - Goodman Elementary School
- John M Andersen Jr High Middle School
- Chandler High School
Utilities
- Refrigerated Cooling System
- Heating Available
- High Speed Internet
- Cable TV Available
Listing and Financial Details
- Tax Lot 72
- Assessor Parcel Number 302-80-554
Community Details
Overview
- Association fees include ground maintenance
- The Cove Tiburon Association, Phone Number (480) 829-7400
- Built by coventry homes
- Cove At Tiburon Subdivision
Recreation
- Racquetball
Ownership History
Purchase Details
Home Financials for this Owner
Home Financials are based on the most recent Mortgage that was taken out on this home.Purchase Details
Purchase Details
Purchase Details
Home Financials for this Owner
Home Financials are based on the most recent Mortgage that was taken out on this home.Purchase Details
Home Financials for this Owner
Home Financials are based on the most recent Mortgage that was taken out on this home.Purchase Details
Home Financials for this Owner
Home Financials are based on the most recent Mortgage that was taken out on this home.Purchase Details
Home Financials for this Owner
Home Financials are based on the most recent Mortgage that was taken out on this home.Similar Homes in the area
Home Values in the Area
Average Home Value in this Area
Purchase History
| Date | Type | Sale Price | Title Company |
|---|---|---|---|
| Warranty Deed | $418,500 | Fidelity Natl Ttl Agcy Inc | |
| Warranty Deed | -- | Fidelity Natl Ttl Agcy Inc | |
| Interfamily Deed Transfer | -- | None Available | |
| Warranty Deed | $205,000 | Magnus Title Agency | |
| Warranty Deed | $138,200 | Grand Canyon Title Agency In | |
| Warranty Deed | $135,000 | Chicago Title Insurance Comp | |
| Joint Tenancy Deed | $85,900 | Chicago Title Insurance Co |
Mortgage History
| Date | Status | Loan Amount | Loan Type |
|---|---|---|---|
| Open | $350,000,000 | New Conventional | |
| Previous Owner | $194,300 | New Conventional | |
| Previous Owner | $35,000 | Second Mortgage Made To Cover Down Payment | |
| Previous Owner | $199,279 | New Conventional | |
| Previous Owner | $194,750 | New Conventional | |
| Previous Owner | $194,750 | New Conventional | |
| Previous Owner | $159,500 | Unknown | |
| Previous Owner | $30,000 | Credit Line Revolving | |
| Previous Owner | $136,064 | New Conventional | |
| Previous Owner | $131,119 | Purchase Money Mortgage | |
| Previous Owner | $104,000 | Balloon | |
| Previous Owner | $88,450 | VA |
Property History
| Date | Event | Price | Change | Sq Ft Price |
|---|---|---|---|---|
| 11/19/2021 11/19/21 | Sold | $418,500 | +6.5% | $258 / Sq Ft |
| 09/14/2021 09/14/21 | Pending | -- | -- | -- |
| 08/23/2021 08/23/21 | For Sale | $393,000 | +91.7% | $243 / Sq Ft |
| 04/07/2016 04/07/16 | Sold | $205,000 | -2.4% | $127 / Sq Ft |
| 03/08/2016 03/08/16 | Pending | -- | -- | -- |
| 02/24/2016 02/24/16 | Price Changed | $210,000 | -4.1% | $130 / Sq Ft |
| 02/17/2016 02/17/16 | Price Changed | $219,000 | -1.7% | $135 / Sq Ft |
| 02/16/2016 02/16/16 | For Sale | $222,900 | -- | $138 / Sq Ft |
Tax History Compared to Growth
Tax History
| Year | Tax Paid | Tax Assessment Tax Assessment Total Assessment is a certain percentage of the fair market value that is determined by local assessors to be the total taxable value of land and additions on the property. | Land | Improvement |
|---|---|---|---|---|
| 2025 | $1,506 | $16,368 | -- | -- |
| 2024 | $1,477 | $15,588 | -- | -- |
| 2023 | $1,477 | $32,230 | $6,440 | $25,790 |
| 2022 | $1,430 | $23,150 | $4,630 | $18,520 |
| 2021 | $1,470 | $21,430 | $4,280 | $17,150 |
| 2020 | $1,240 | $20,410 | $4,080 | $16,330 |
| 2019 | $1,192 | $18,200 | $3,640 | $14,560 |
| 2018 | $1,155 | $16,720 | $3,340 | $13,380 |
| 2017 | $1,076 | $15,470 | $3,090 | $12,380 |
| 2016 | $1,037 | $14,750 | $2,950 | $11,800 |
| 2015 | $1,005 | $13,850 | $2,770 | $11,080 |
Agents Affiliated with this Home
-

Seller's Agent in 2021
John Hrimnak
Keller Williams Integrity First
(602) 919-0395
3 in this area
299 Total Sales
-

Buyer's Agent in 2021
Daniel Noma
Easy Street Offers Arizona LLC
(480) 332-8301
10 in this area
1,578 Total Sales
-
W
Seller's Agent in 2016
William Ryan
Infinity & Associates Real Estate
-
J
Seller Co-Listing Agent in 2016
Jessica Ryan
Infinity & Associates Real Estate
-

Buyer's Agent in 2016
Heather Openshaw
Keller Williams Integrity First
(520) 975-9187
6 in this area
559 Total Sales
Map
Source: Arizona Regional Multiple Listing Service (ARMLS)
MLS Number: 5399699
APN: 302-80-554
- 2050 N 90th Place
- 2421 W Los Arboles Place
- 2401 W Los Arboles Place
- 2381 W Los Arboles Place
- 2416 W Stottler Dr
- 2370 W Los Arboles Place
- 2724 W Colt Rd
- 2875 W Highland St Unit 1102
- 2875 W Highland St Unit 1213
- 2247 W Highland St Unit 4
- 2312 W Temple St
- 1976 N Lemon Tree Ln Unit 16
- 2320 W El Alba Way
- 2019 W Lemon Tree Place Unit 1158
- 2019 W Lemon Tree Place Unit 1185
- 2100 W Lemon Tree Place Unit 59
- 2100 W Lemon Tree Place Unit 29
- 9310 S Bala Dr
- 2031 W Gila Ln
- 1382 N Tamarisk Dr
