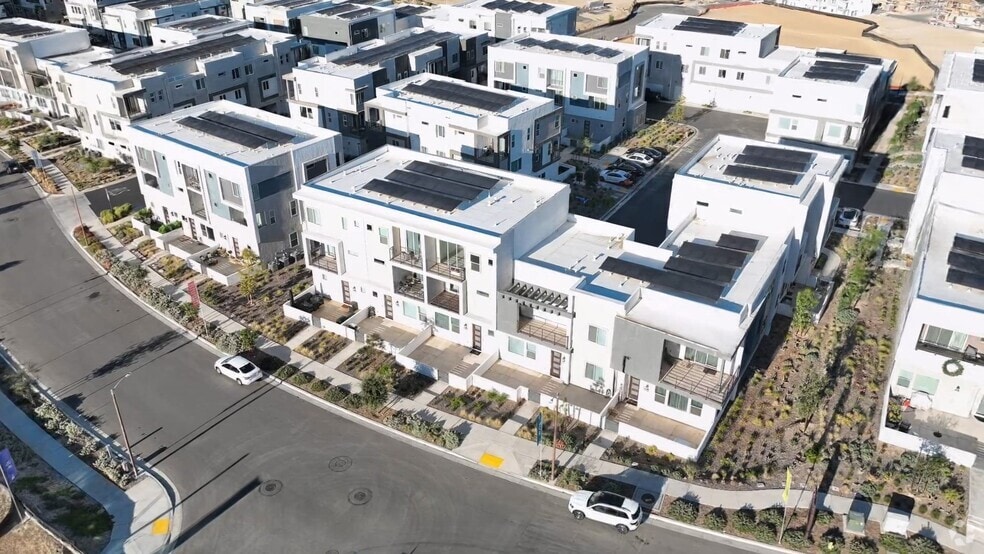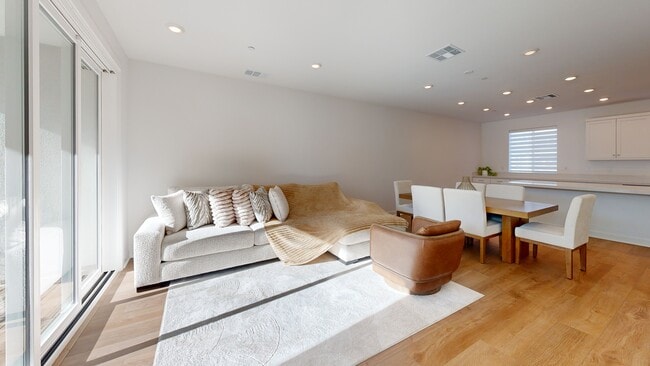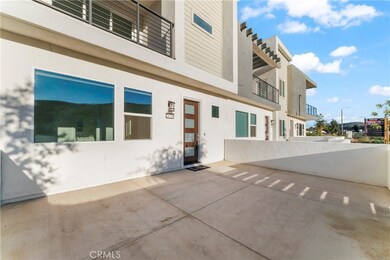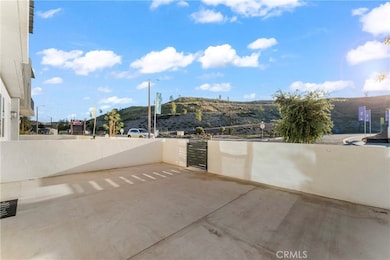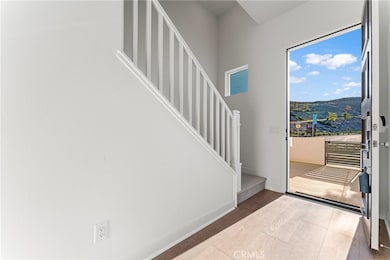
Valencia - Outlook 26729 Laurel Mountain Loop Floor 1 Valencia, CA 91381
Estimated payment $5,234/month
Highlights
- Spa
- Solar Power System
- 0.35 Acre Lot
- Bridgeport Elementary School Rated A-
- Primary Bedroom Suite
- View of Hills
About This Home
Modern Luxury & Move-In Ready! Built in 2025, this stunning contemporary home offers hillside views and no front neighbors for added privacy. Every bedroom features its own private ensuite bath with quartz countertops, perfect for comfort and convenience. The open-concept main level showcases a chef’s kitchen with a large quartz island, stainless steel appliances, and abundant cabinetry, opening to an expansive living room with stackable sliding doors leading to a spacious balcony. Enjoy a downstairs bedroom with a full bath, ideal for guests or multigenerational living. The primary suite impresses with a walk-in closet, private balcony access, and a spa-inspired bath with dual sinks and quartz counters. Additional highlights include Wi-Fi-controlled appliances and A/C, recessed lighting, upstairs laundry, luxury vinyl flooring, zebra blinds, front patio, and EV charger. Located in a vibrant community featuring three pools, clubhouse, gardens, and parks. This home truly has it all. A must-see for buyers seeking modern style, functionality, and an unbeatable location!
Listing Agent
Berkshire Hathaway HomeServices California Properties Brokerage Phone: 661-212-3785 License #01001610 Listed on: 11/06/2025

Co-Listing Agent
Berkshire Hathaway HomeServices California Properties Brokerage Phone: 661-212-3785 License #02072846
Property Details
Home Type
- Condominium
Year Built
- Built in 2025
Lot Details
- Two or More Common Walls
- Density is up to 1 Unit/Acre
HOA Fees
Parking
- 2 Car Attached Garage
- Parking Available
- Garage Door Opener
Home Design
- Entry on the 1st floor
Interior Spaces
- 1,962 Sq Ft Home
- 3-Story Property
- Great Room
- Family Room Off Kitchen
- Views of Hills
Kitchen
- Open to Family Room
- Dishwasher
- Kitchen Island
- Quartz Countertops
- Disposal
Bedrooms and Bathrooms
- 3 Bedrooms | 1 Main Level Bedroom
- Primary Bedroom Suite
- Walk-In Closet
- Dual Vanity Sinks in Primary Bathroom
- Bathtub with Shower
- Walk-in Shower
- Exhaust Fan In Bathroom
Laundry
- Laundry Room
- Laundry on upper level
- Washer and Gas Dryer Hookup
Home Security
Eco-Friendly Details
- Energy-Efficient Thermostat
- Solar Power System
Outdoor Features
- Spa
- Balcony
- Deck
- Open Patio
- Front Porch
Utilities
- Central Heating and Cooling System
- Tankless Water Heater
Listing and Financial Details
- Tax Lot 1
- Tax Tract Number 61105
- Assessor Parcel Number 2826196078
Community Details
Overview
- 124 Units
- Outlook Association, Phone Number (949) 672-9010
- First Residential Association, Phone Number (949) 833-2600
- Seabreeze HOA
Amenities
- Outdoor Cooking Area
- Picnic Area
- Clubhouse
Recreation
- Community Playground
- Community Pool
- Community Spa
- Park
- Hiking Trails
Security
- Carbon Monoxide Detectors
- Fire and Smoke Detector
3D Interior and Exterior Tours
Floorplans
Map
About Valencia - Outlook
Home Values in the Area
Average Home Value in this Area
Property History
| Date | Event | Price | List to Sale | Price per Sq Ft | Prior Sale |
|---|---|---|---|---|---|
| 10/13/2025 10/13/25 | Sold | $619,990 | 0.0% | $316 / Sq Ft | View Prior Sale |
| 10/07/2025 10/07/25 | Off Market | $619,990 | -- | -- | |
| 07/19/2025 07/19/25 | Off Market | $619,990 | -- | -- | |
| 11/01/2024 11/01/24 | For Sale | $619,990 | -- | $316 / Sq Ft |
About the Listing Agent

Michael is a graduate of Kean University, holding a Bachelor of Science Degree in Quantitative
Methods in Management Science with an emphasis on Finance. With over three decades of
dedicated full-time experience in real estate, he has adeptly navigated market shifts from the
late 1980s and 90s to the present day. Having successfully sold over 1,500 homes, Michael
firmly believes in adapting to market dynamics.
While honored to be recognized as one of the market’s top Realtors,
Michael's Other Listings
Source: California Regional Multiple Listing Service (CRMLS)
MLS Number: SR25249761
- 27227 Diamond Peak Ln Unit 301
- 27227 Diamond Peak Ln Unit 302
- 27209 Cranmore Way Unit 203
- 27228 Diamond Peak Ln Unit 301
- Opal 2 Plan at Valencia - Opal North
- Opal 4 Plan at Valencia - Opal North
- Opal 3 Plan at Valencia - Opal North
- Opal 1 Plan at Valencia - Opal North
- Plan 1858 at Valencia - Iris
- Plan 2040 Modeled at Valencia - Iris
- Plan 1987 Modeled at Valencia - Iris
- 26682 Orion Way
- 26676 Blue Hills Loop
- 27573 Millstone Place
- 27597 Millstone Place
- 27563 Millstone Place
- 26676 Orion Way
- Sapphire 2 Plan at Valencia - Sapphire
- Sapphire 3 Plan at Valencia - Sapphire
- Sapphire 1 Plan at Valencia - Sapphire
- 26849 Laurel Mountain Loop
- 26712 Afton Ln
- 27355 Hyland Ct
- 27391 Powder Ridge Ct
- 27578 Manzanita Way
- 27109 Valley Oak Place
- 27116 Valley Oak Place
- 27503 N Golden Currant Place
- 27237 Release Place
- 27562 Juniper Ln
- 27510 Elderberry Dr
- 27711 Sequel Ct
- 27816 Marquee Dr
- 27021 Pebble Beach Dr
- 26516 Black Oak Dr
- 26640 Via Bellazza
- 25343 Silver Aspen Way
- 26003 Twain Place
- 25755 Hood Way
- 25712 Hammet Cir

