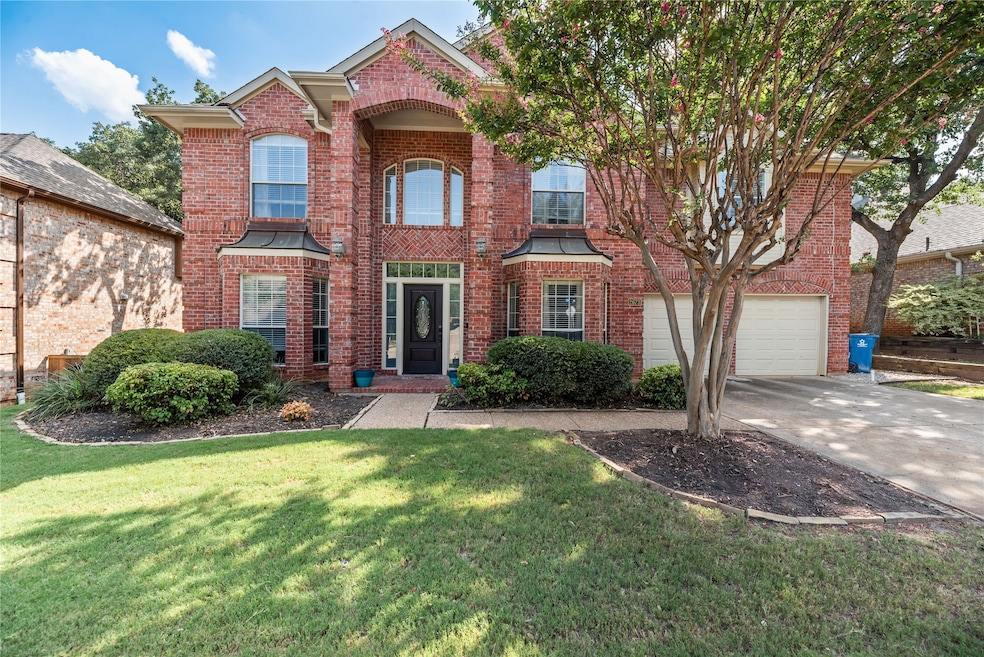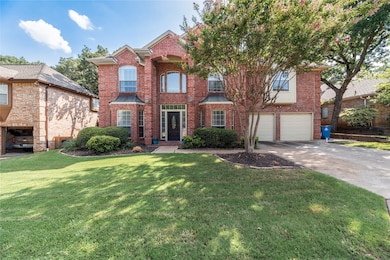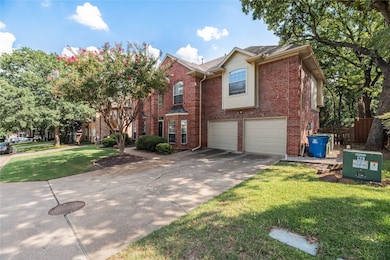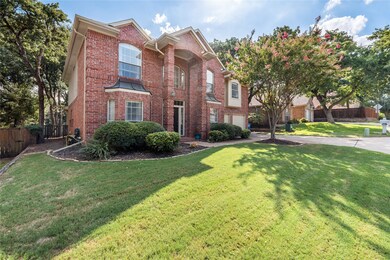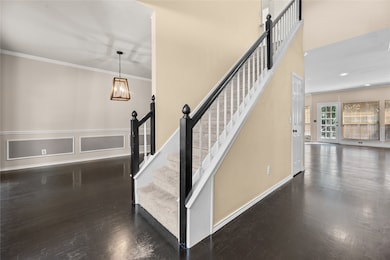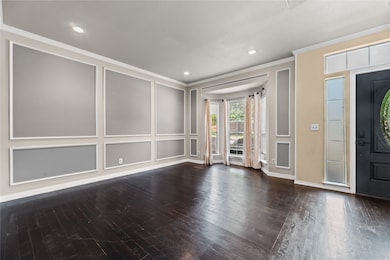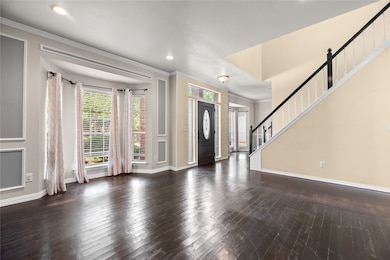
2673 Hillside Dr Lewisville, TX 75077
Estimated payment $3,624/month
Highlights
- Traditional Architecture
- Breakfast Area or Nook
- 2 Car Attached Garage
- McAuliffe Elementary School Rated A
- Double Oven
- Interior Lot
About This Home
Welcome to this beautifully appointed 4-bedroom, 2.5-bath home nestled in the heart of Highland Village. Step through the entryway into a spacious great room and formal dining area, perfect for entertaining. The kitchen is a standout with its center island, breakfast nook, double ovens, and gas cooktop, all flowing seamlessly into the living room which boasts a cozy fireplace and built-in entertainment center for relaxed evenings at home.
The primary suite offers a private retreat with an ensuite bath featuring dual sinks with a seated vanity, a luxurious jetted tub, separate shower, and a large walk-in closet. Upstairs, a loft area provides added space for work or play. Outside, enjoy the fully fenced backyard with a charming patio, ideal for outdoor gatherings. Located near scenic trails, Lewisville Lake, local parks, and premier shopping and dining, this home delivers comfort, functionality, and an unbeatable location.
Seller has a transferable foundation warranty that will convey with the sale. Contact listing agent for transfer details. Both HVAC units were replaced in 2022.
Listing Agent
Orchard Brokerage Brokerage Phone: 844-819-1373 License #0749288 Listed on: 07/16/2025
Home Details
Home Type
- Single Family
Est. Annual Taxes
- $10,186
Year Built
- Built in 1991
Lot Details
- 7,667 Sq Ft Lot
- Wood Fence
- Interior Lot
- Back Yard
HOA Fees
- $72 Monthly HOA Fees
Parking
- 2 Car Attached Garage
- Front Facing Garage
- Driveway
Home Design
- Traditional Architecture
- Brick Exterior Construction
- Slab Foundation
- Composition Roof
Interior Spaces
- 2,950 Sq Ft Home
- 2-Story Property
- Fireplace Features Masonry
- Window Treatments
- Living Room with Fireplace
Kitchen
- Breakfast Area or Nook
- Double Oven
- Gas Oven
- Gas Cooktop
- Microwave
- Dishwasher
Flooring
- Carpet
- Tile
Bedrooms and Bathrooms
- 4 Bedrooms
- Walk-In Closet
Laundry
- Laundry in Utility Room
- Washer Hookup
Outdoor Features
- Patio
- Rain Gutters
Schools
- Mcauliffe Elementary School
- Marcus High School
Utilities
- Central Heating
- High Speed Internet
- Cable TV Available
Listing and Financial Details
- Legal Lot and Block 9 / GE
- Assessor Parcel Number R156503
Community Details
Overview
- Association fees include ground maintenance
- Capital Management Corporation Association
- Highland Shores Ph 6P Subdivision
Amenities
- Laundry Facilities
Map
Home Values in the Area
Average Home Value in this Area
Tax History
| Year | Tax Paid | Tax Assessment Tax Assessment Total Assessment is a certain percentage of the fair market value that is determined by local assessors to be the total taxable value of land and additions on the property. | Land | Improvement |
|---|---|---|---|---|
| 2025 | $10,186 | $572,596 | $91,776 | $480,820 |
| 2024 | $10,186 | $564,007 | $91,776 | $472,231 |
| 2023 | $10,002 | $549,281 | $91,776 | $457,505 |
| 2022 | $9,104 | $454,917 | $91,776 | $363,141 |
| 2021 | $8,846 | $414,933 | $61,184 | $353,749 |
| 2020 | $8,006 | $376,629 | $61,184 | $315,445 |
| 2019 | $8,016 | $365,000 | $61,184 | $303,816 |
| 2018 | $7,636 | $345,000 | $61,184 | $283,816 |
| 2017 | $7,341 | $328,000 | $61,184 | $266,816 |
| 2016 | $6,908 | $308,000 | $49,712 | $259,288 |
| 2015 | $6,136 | $280,000 | $49,712 | $230,288 |
| 2013 | -- | $254,253 | $49,712 | $204,541 |
Property History
| Date | Event | Price | Change | Sq Ft Price |
|---|---|---|---|---|
| 08/05/2025 08/05/25 | Price Changed | $499,900 | -2.9% | $169 / Sq Ft |
| 07/25/2025 07/25/25 | Price Changed | $515,000 | -5.5% | $175 / Sq Ft |
| 07/16/2025 07/16/25 | For Sale | $545,000 | +23.9% | $185 / Sq Ft |
| 08/23/2021 08/23/21 | Sold | -- | -- | -- |
| 07/22/2021 07/22/21 | Pending | -- | -- | -- |
| 07/22/2021 07/22/21 | Price Changed | $439,900 | -7.4% | $149 / Sq Ft |
| 07/18/2021 07/18/21 | For Sale | $474,900 | 0.0% | $161 / Sq Ft |
| 07/15/2021 07/15/21 | Off Market | -- | -- | -- |
| 07/08/2021 07/08/21 | For Sale | $474,900 | -- | $161 / Sq Ft |
Purchase History
| Date | Type | Sale Price | Title Company |
|---|---|---|---|
| Vendors Lien | -- | None Available | |
| Warranty Deed | -- | Old Republic Title | |
| Vendors Lien | -- | Fatco | |
| Vendors Lien | -- | Stewart Title | |
| Vendors Lien | -- | -- | |
| Warranty Deed | -- | -- | |
| Warranty Deed | -- | -- |
Mortgage History
| Date | Status | Loan Amount | Loan Type |
|---|---|---|---|
| Open | $476,800 | Construction | |
| Closed | $357,600 | New Conventional | |
| Previous Owner | $197,600 | New Conventional | |
| Previous Owner | $179,100 | Purchase Money Mortgage | |
| Previous Owner | $176,000 | Purchase Money Mortgage | |
| Previous Owner | $153,100 | Balloon | |
| Previous Owner | $176,400 | No Value Available | |
| Previous Owner | $161,000 | Balloon | |
| Previous Owner | $146,300 | No Value Available | |
| Closed | $33,585 | No Value Available |
Similar Homes in Lewisville, TX
Source: North Texas Real Estate Information Systems (NTREIS)
MLS Number: 20998331
APN: R156503
- 2610 Fernwood Dr
- 940 Crown Ct
- 2730 Fernwood Dr
- 2611 Hillside Dr
- 813 Rolling View Ct
- 2704 Crestwood Ln
- 3221 Newhaven Dr
- 2415 Glen Ridge Dr
- 3114 Calstone Cir
- 772 Lakewood Ct
- 635 Timber Way
- 2806 Spring Oaks Dr
- 2801 Spring Oaks Dr
- 3205 Glen Haven Ct
- 2200 Strathmore Dr
- 101 Glasgow Ct
- 815 Woodhaven Dr
- 620 Singh Rd
- 2806 Garrett Dr
- 812 Woodhaven Dr
- 2680 Hillside Dr
- 940 Crown Ct
- 2437 Shetland Dr
- 2704 Crestwood Ln
- 4304 Brookshire Ct
- 6406 Branchwood Trail
- 3404 Wimbledon Dr
- 6200 Branchwood Trail
- 416 Rembert Ct Unit ID1019579P
- 2001 Dillon Ct
- 568 Sellmeyer Ln Unit ID1019575P
- 5528 Winter Haven Bend
- 1910 Aspen Dr
- 1800 Kirkpatrick Ln Unit ADU
- 1800 Kirkpatrick Ln
- 2200 Glenbrook St Unit ID1019560P
- 5210 Long Prairie Rd
- 5209 Meadow Chase Ln
- 2021 Teton Trail
- 1519 Snow Trail
