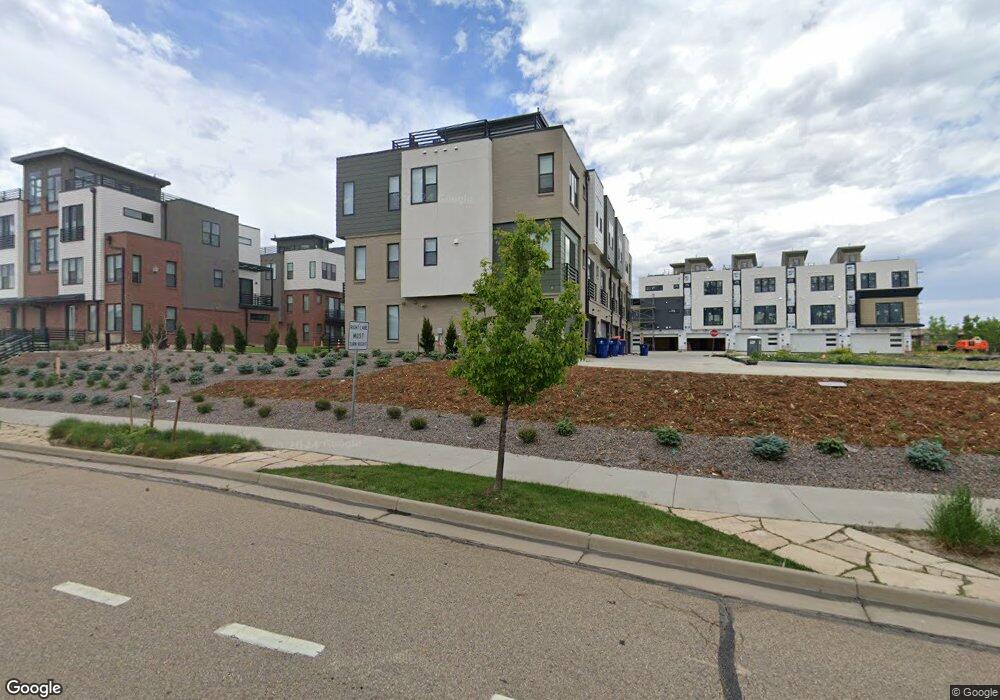2673 Nicholas Way Superior, CO 80027
Estimated Value: $803,000 - $841,000
3
Beds
4
Baths
1,847
Sq Ft
$449/Sq Ft
Est. Value
About This Home
This home is located at 2673 Nicholas Way, Superior, CO 80027 and is currently estimated at $829,838, approximately $449 per square foot. 2673 Nicholas Way is a home located in Boulder County with nearby schools including Monarch K-8 School, Monarch High School, and The Goddard School - Louisville.
Ownership History
Date
Name
Owned For
Owner Type
Purchase Details
Closed on
Feb 14, 2024
Sold by
Superior Shore Townhomes Llc
Bought by
Mills Mary Anne
Current Estimated Value
Create a Home Valuation Report for This Property
The Home Valuation Report is an in-depth analysis detailing your home's value as well as a comparison with similar homes in the area
Home Values in the Area
Average Home Value in this Area
Purchase History
| Date | Buyer | Sale Price | Title Company |
|---|---|---|---|
| Mills Mary Anne | $870,285 | Land Title |
Source: Public Records
Tax History Compared to Growth
Tax History
| Year | Tax Paid | Tax Assessment Tax Assessment Total Assessment is a certain percentage of the fair market value that is determined by local assessors to be the total taxable value of land and additions on the property. | Land | Improvement |
|---|---|---|---|---|
| 2025 | $8,762 | $54,281 | $8,200 | $46,081 |
| 2024 | $8,762 | $54,281 | $8,200 | $46,081 |
| 2023 | $3,009 | $50,759 | $7,249 | $47,195 |
| 2022 | $762 | $4,390 | $4,390 | $0 |
| 2021 | $1,060 | $6,235 | $6,235 | $0 |
Source: Public Records
Map
Nearby Homes
- 2680 Westview Way Unit 55
- 2321 Lakeshore Ln Unit 10
- 2323 Lakeshore Ln Unit 11
- 2329 Lakeshore Ln Unit 14
- 2855 Rock Creek Cir Unit 211
- 1812 Eldorado Dr
- 1302 Eldorado Dr
- 1815 Spaulding Cir Unit 1815
- 2169 Eagle Ave Unit 2169
- 2020 Shamrock Dr Unit 2020
- 2040 Shamrock Dr Unit 2040
- 1637 Reliance Cir
- 1899 Breen Ln
- 977 Eldorado Dr
- 1009 Monarch Way
- 3232 Cimarron Place
- 882 Eldorado Dr
- 888 Northern Way
- 2985 N Torreys Peak Dr
- Residence 2B Plan at Grand Vue at Interlocken - Condo Collection
- 2673 Nicholas Way Unit 59
- 2673 Nicholas Way Unit 1759
- 2683 Nicholas Way Unit 1760
- 2663 Nicholas Way
- 2663 Nicholas Way Unit 58
- 2653 Nicholas Way Unit 57
- 2693 Nicholas Way Unit 1761
- 2643 Nicholas Way
- 2672 Nicholas Way
- 2682 Nicholas Way
- 2662 Nicholas Way
- 2692 Nicholas Way
- 2652 Nicholas Way
- 2642 Nicholas Way
- 2650 Westview Way Unit 53
- 2650 Westview Way Unit 1853
- 2640 Westview Way Unit 52
- 2640 Westview Way Unit 1852
- 2670 Westview Way
- 2680 Westview Way
