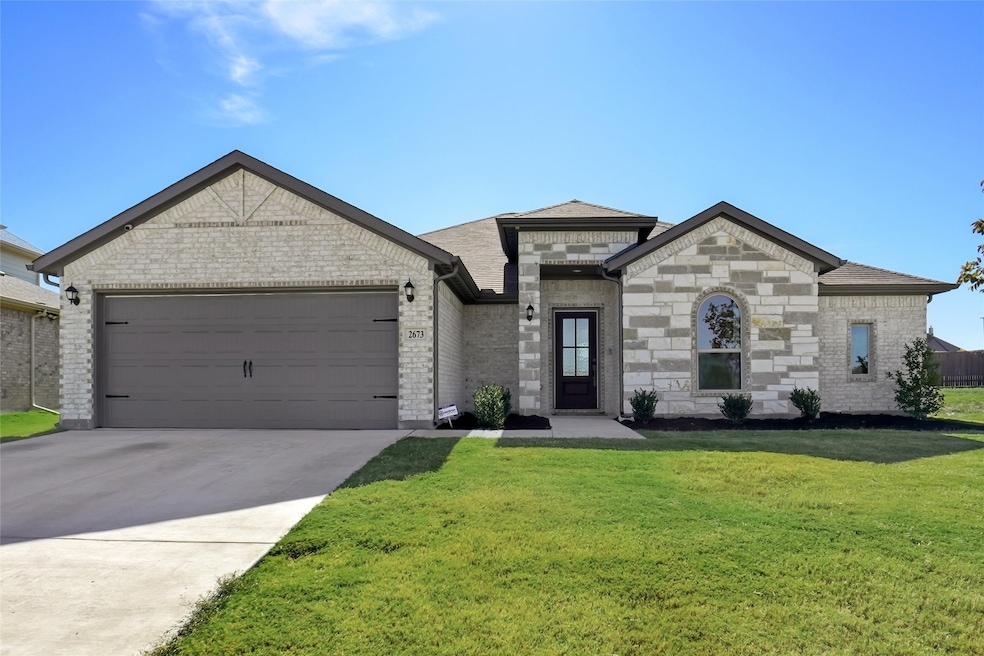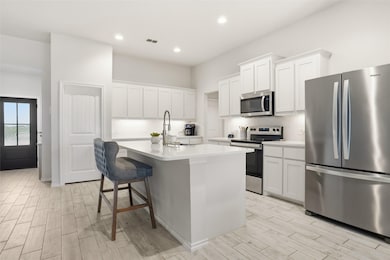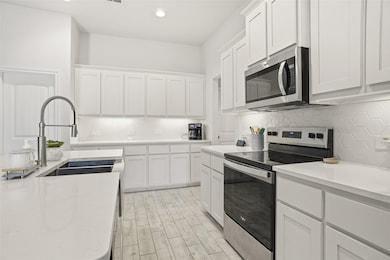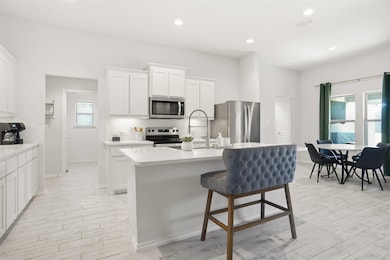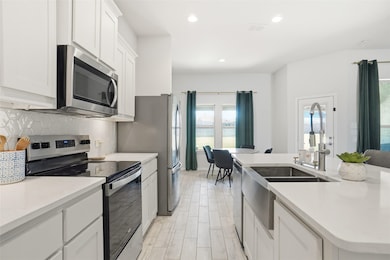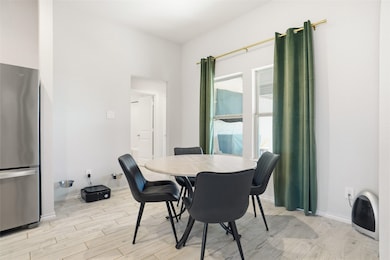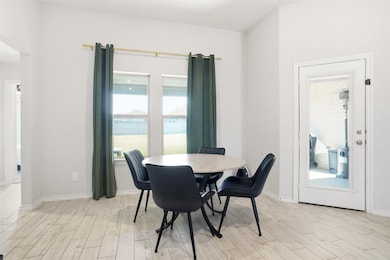2673 River Bank Dr Burleson, TX 76028
Estimated payment $2,301/month
Highlights
- Very Popular Property
- Boat Dock
- Community Lake
- North Joshua Elementary School Rated A
- Open Floorplan
- Clubhouse
About This Home
Step into this sleek and stylish Burleson home, Joshua ISD, brimming with desirable features. The entryway welcomes guests and loved ones into an expansive living area beneath a towering ceiling, open to the kitchen and bathed in natural light. The gleaming kitchen features generous counter space, an island apron-front stainless sink, an abundance of cabinets & walk-in pantry, full-height tile backsplashes, bar seating, and a sunny breakfast area. The primary bedroom is spacious, with a high vaulted ceiling, a lovely bay window, and a gorgeous en suite bath offering an oversized glass & tile shower, double vanity, and unbelievable storage. Out back, enjoy a large covered patio and a vast backyard with lots of space to relax and entertain. Community features include a sparkling pool, a 20-acre stocked pond, walking trails, and multiple parks & sport courts. Easy access to Hwy 174 and I35W. Nearby great shopping, dining, and entertainment options at Old Town Station and Burleson Town Center.
Listing Agent
Keller Williams Realty Brokerage Phone: 817-919-0917 License #0447913 Listed on: 11/12/2025

Home Details
Home Type
- Single Family
Est. Annual Taxes
- $1,057
Year Built
- Built in 2024
Lot Details
- 0.36 Acre Lot
- Wood Fence
- Interior Lot
- Sprinkler System
- Lawn
- Back Yard
Parking
- 2 Car Attached Garage
- Front Facing Garage
- Single Garage Door
Home Design
- Traditional Architecture
- Brick Exterior Construction
- Slab Foundation
- Composition Roof
Interior Spaces
- 1,937 Sq Ft Home
- 1-Story Property
- Open Floorplan
- Wired For Sound
- Vaulted Ceiling
- Decorative Lighting
- Bay Window
Kitchen
- Breakfast Area or Nook
- Walk-In Pantry
- Electric Oven
- Electric Cooktop
- Microwave
- Dishwasher
- Kitchen Island
- Farmhouse Sink
- Disposal
Flooring
- Carpet
- Ceramic Tile
Bedrooms and Bathrooms
- 3 Bedrooms
- Walk-In Closet
- 2 Full Bathrooms
Laundry
- Laundry in Utility Room
- Washer and Dryer Hookup
Home Security
- Home Security System
- Fire and Smoke Detector
Outdoor Features
- Covered Patio or Porch
Schools
- Njoshua Elementary School
- Joshua High School
Utilities
- Central Heating and Cooling System
- High Speed Internet
Listing and Financial Details
- Legal Lot and Block 4 / 34
- Assessor Parcel Number 126350413404
Community Details
Overview
- Association fees include all facilities
- Mountain Vly Lake Tr D Ph 1 Subdivision
- Community Lake
Amenities
- Clubhouse
Recreation
- Boat Dock
- Community Playground
- Community Pool
- Park
- Trails
Map
Home Values in the Area
Average Home Value in this Area
Tax History
| Year | Tax Paid | Tax Assessment Tax Assessment Total Assessment is a certain percentage of the fair market value that is determined by local assessors to be the total taxable value of land and additions on the property. | Land | Improvement |
|---|---|---|---|---|
| 2025 | $1,057 | $378,925 | $45,000 | $333,925 |
| 2024 | $1,057 | $45,000 | $45,000 | $0 |
| 2023 | $969 | $45,000 | $45,000 | -- |
Property History
| Date | Event | Price | List to Sale | Price per Sq Ft |
|---|---|---|---|---|
| 11/12/2025 11/12/25 | For Sale | $419,900 | -- | $217 / Sq Ft |
Purchase History
| Date | Type | Sale Price | Title Company |
|---|---|---|---|
| Special Warranty Deed | -- | None Listed On Document |
Mortgage History
| Date | Status | Loan Amount | Loan Type |
|---|---|---|---|
| Open | $392,421 | FHA |
Source: North Texas Real Estate Information Systems (NTREIS)
MLS Number: 21110360
APN: 126-3504-13404
- 1188 Oak Spring Dr
- 1184 Oak Spring Dr
- Hadleigh Plan at Mountain Valley - The Preserve
- Pembridge II Plan at Mountain Valley - The Preserve
- Hampton II Plan at Mountain Valley - The Preserve
- Cromwell II Plan at Mountain Valley - The Preserve
- Walden II Plan at Mountain Valley - The Preserve
- Radcliffe II Plan at Mountain Valley - The Preserve
- Alderbury II Plan at Mountain Valley - The Preserve
- Dover Plan at Mountain Valley - The Preserve
- 1180 Oak Spring Dr
- 2637 Streamside Dr
- 2629 River Bank
- 2629 Riverbank Dr
- 2629 Streamside Dr
- 2631 Streamside Dr
- 2600 Streamside Dr
- 2609 Streamside Dr
- 2607 Streamside Dr
- 3001 Shoreline Dr
- 3025 Shoreline Dr
- 2609 Plains View Dr
- 905 Lakeview Dr
- 2517 Buffalo Run
- 2536 Buffalo Run
- 2529 Castle Pines Dr
- 2628 Castle Pines Dr
- 2516 Castle Pines Dr Unit ID1287532P
- 3455 Fm 731
- 2877 Conveyor Dr Unit B
- 543 Thistle Meade Cir
- 1700 Fairfield Pkwy
- 1039 Winepress Rd
- 480 Commons Dr
- 1633 Greenridge Dr
- 613 W Sheila Cir
- 4109 Crosswind St
- 285 SE John Jones Dr
- 531 Cooper Ln
- 3609 Shady Ln
