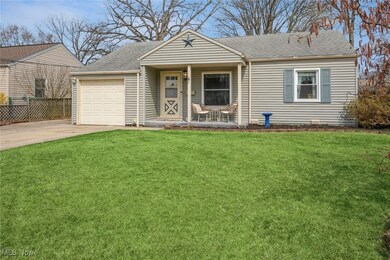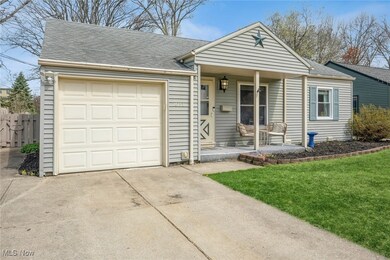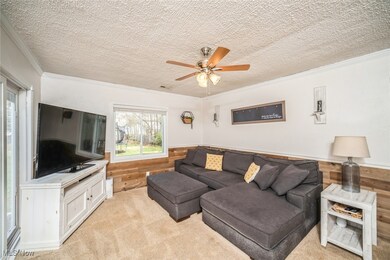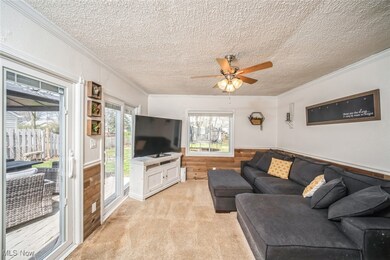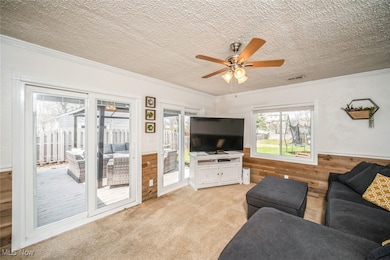
26732 Knickerbocker Rd Bay Village, OH 44140
Highlights
- Deck
- No HOA
- 1 Car Attached Garage
- Normandy Elementary School Rated A-
- Covered Patio or Porch
- Double Pane Windows
About This Home
As of May 2025Welcome to 26732 Knickerbocker Rd. – Bay Village Living at Its Best!Discover the charm and character of this beautifully maintained home in the heart of sought-after Bay Village! Nestled on a quiet, tree-lined street just minutes from Lake Erie, this inviting residence offers the perfect blend of comfort, style, and convenience.Step inside to find sun-filled living spaces, gleaming hardwood floors, and a flexible floor plan perfect for everyday living or entertaining. The updated kitchen boasts modern appliances, ample cabinetry, and a cozy eat-in area. Generously sized bedrooms offer plenty of closet space. Enjoy morning coffee or evening sunsets from your private backyard oasis—complete with mature landscaping and space to garden, play, or simply relax. Located close to Huntington Beach, Bay Village schools, parks, and shops, this home truly has it all.
Last Agent to Sell the Property
Rocket Homes Real Estate, LLC Brokerage Email: 866-379-8589 inquiries@rockethomes.com License #2018002032 Listed on: 04/15/2025
Home Details
Home Type
- Single Family
Est. Annual Taxes
- $5,258
Year Built
- Built in 1949
Lot Details
- 9,845 Sq Ft Lot
- Back Yard Fenced
Parking
- 1 Car Attached Garage
Home Design
- Raised Foundation
- Vinyl Siding
Interior Spaces
- 1,153 Sq Ft Home
- 1-Story Property
- Bookcases
- Ceiling Fan
- Gas Fireplace
- Double Pane Windows
- Fire and Smoke Detector
Kitchen
- Range
- Dishwasher
- Disposal
Bedrooms and Bathrooms
- 3 Main Level Bedrooms
- 1 Full Bathroom
Outdoor Features
- Deck
- Covered Patio or Porch
Utilities
- Forced Air Heating and Cooling System
- Heating System Uses Gas
Community Details
- No Home Owners Association
- Knickerbocker Subdivision
Listing and Financial Details
- Assessor Parcel Number 203-23-025
Ownership History
Purchase Details
Home Financials for this Owner
Home Financials are based on the most recent Mortgage that was taken out on this home.Purchase Details
Home Financials for this Owner
Home Financials are based on the most recent Mortgage that was taken out on this home.Purchase Details
Home Financials for this Owner
Home Financials are based on the most recent Mortgage that was taken out on this home.Purchase Details
Home Financials for this Owner
Home Financials are based on the most recent Mortgage that was taken out on this home.Purchase Details
Purchase Details
Home Financials for this Owner
Home Financials are based on the most recent Mortgage that was taken out on this home.Purchase Details
Purchase Details
Similar Homes in Bay Village, OH
Home Values in the Area
Average Home Value in this Area
Purchase History
| Date | Type | Sale Price | Title Company |
|---|---|---|---|
| Warranty Deed | $265,000 | Tha Title | |
| Warranty Deed | $165,000 | Ohio Real Title | |
| Interfamily Deed Transfer | -- | -- | |
| Warranty Deed | $98,000 | -- | |
| Grant Deed | -- | Midland Title Security Inc | |
| Deed | $91,500 | -- | |
| Deed | $81,900 | -- | |
| Deed | -- | -- |
Mortgage History
| Date | Status | Loan Amount | Loan Type |
|---|---|---|---|
| Open | $212,000 | New Conventional | |
| Previous Owner | $159,350 | New Conventional | |
| Previous Owner | $160,050 | New Conventional | |
| Previous Owner | $120,000 | FHA | |
| Previous Owner | $120,063 | FHA | |
| Previous Owner | $123,830 | FHA | |
| Previous Owner | $110,500 | New Conventional | |
| Previous Owner | $93,100 | No Value Available | |
| Previous Owner | $86,900 | New Conventional |
Property History
| Date | Event | Price | Change | Sq Ft Price |
|---|---|---|---|---|
| 05/20/2025 05/20/25 | Sold | $265,000 | +3.9% | $230 / Sq Ft |
| 04/17/2025 04/17/25 | Pending | -- | -- | -- |
| 04/15/2025 04/15/25 | For Sale | $255,000 | +54.5% | $221 / Sq Ft |
| 10/17/2019 10/17/19 | Sold | $165,000 | -2.0% | $143 / Sq Ft |
| 09/06/2019 09/06/19 | Pending | -- | -- | -- |
| 09/05/2019 09/05/19 | For Sale | $168,400 | -- | $146 / Sq Ft |
Tax History Compared to Growth
Tax History
| Year | Tax Paid | Tax Assessment Tax Assessment Total Assessment is a certain percentage of the fair market value that is determined by local assessors to be the total taxable value of land and additions on the property. | Land | Improvement |
|---|---|---|---|---|
| 2024 | $5,258 | $72,100 | $20,125 | $51,975 |
| 2023 | $4,795 | $57,400 | $17,990 | $39,410 |
| 2022 | $5,083 | $57,400 | $17,990 | $39,410 |
| 2021 | $4,373 | $57,400 | $17,990 | $39,410 |
| 2020 | $4,294 | $49,040 | $15,370 | $33,670 |
| 2019 | $4,318 | $140,100 | $43,900 | $96,200 |
| 2018 | $4,236 | $49,040 | $15,370 | $33,670 |
| 2017 | $4,490 | $47,180 | $12,320 | $34,860 |
| 2016 | $4,473 | $47,180 | $12,320 | $34,860 |
| 2015 | $4,006 | $47,180 | $12,320 | $34,860 |
| 2014 | $4,006 | $43,680 | $11,410 | $32,270 |
Agents Affiliated with this Home
-
Risea Lawrence
R
Seller's Agent in 2025
Risea Lawrence
Rocket Homes Real Estate, LLC
-
Katherine Campbell
K
Buyer's Agent in 2025
Katherine Campbell
The Holden Agency
(419) 651-8237
1 in this area
18 Total Sales
-
Shannon Pansmith

Seller's Agent in 2019
Shannon Pansmith
EXP Realty, LLC.
(330) 247-8704
274 Total Sales
-
Anne Marie Peacock

Buyer's Agent in 2019
Anne Marie Peacock
RE/MAX Crossroads
(440) 537-2663
4 in this area
53 Total Sales
Map
Source: MLS Now
MLS Number: 5103148
APN: 203-23-025
- 565 Glen Park Dr
- 577 Canterbury Rd
- 474 Glen Park Dr
- 486 Canterbury Rd
- 469 Canterbury Rd
- 533 Kenilworth Rd
- 614 Parkside Dr
- 513 Kenilworth Rd
- 550 Parkside Dr
- 381 Glen Park Dr
- 495 Cahoon Rd
- 425 Kenilworth Rd
- 1016 Dover Center Rd
- 27118 Russell Rd
- 27407 Wolf Rd
- 483 Cahoon Rd
- 27869 Lincoln Rd
- 481 Cahoon Rd
- 479 Cahoon Rd
- 477 Cahoon Rd


