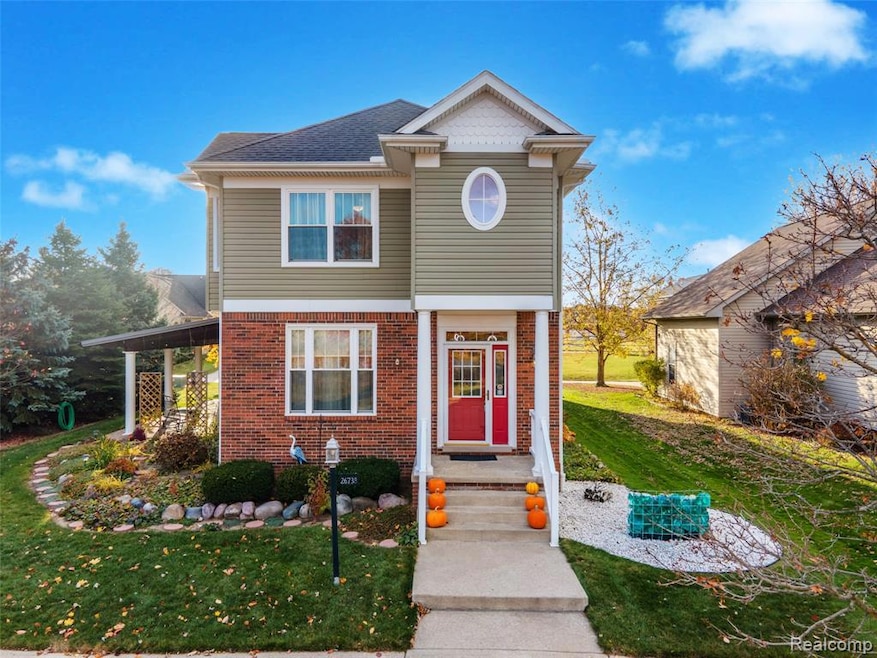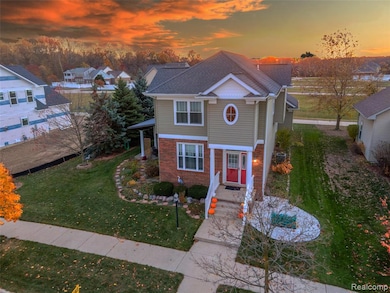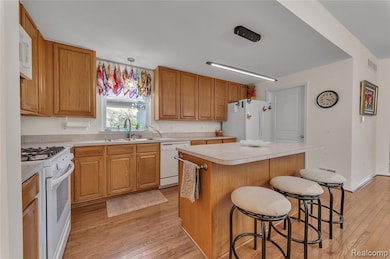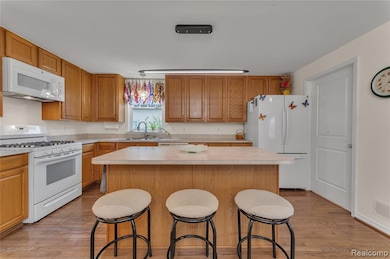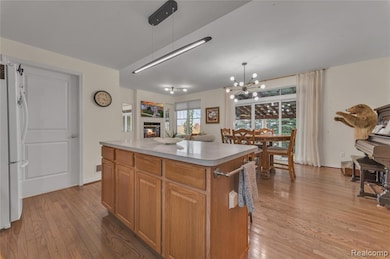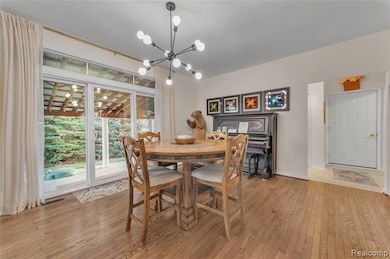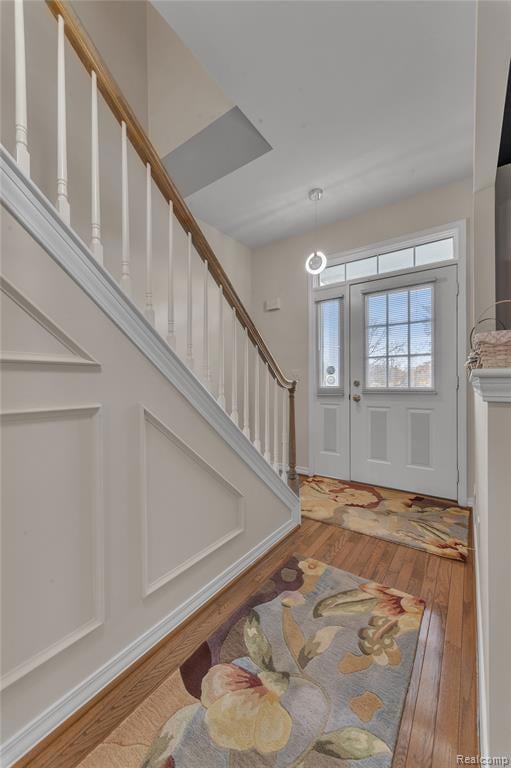26738 Canterbury Cir Unit 7 New Boston, MI 48164
Estimated payment $2,693/month
Highlights
- Colonial Architecture
- 3 Car Direct Access Garage
- Forced Air Heating and Cooling System
- Covered Patio or Porch
- Awning
- Ceiling Fan
About This Home
Welcome home to this beautiful custom-built gem in Canterbury Gardens Subdivision, offering comfort, efficiency, and scenic tranquility. Nestled on one of the subdivision’s prime lots overlooking natural wetlands, a perfect retreat with peaceful views of swans, cranes, deer, and more. The sub was developed in 2004 on approximately 45 acres, of which most will not be built on, saving room for wildlife and your outdoor enjoyment. Along the south side, there are 10 completely wooded acres (never to be built on) with a walking trail. This 4-bedroom home features a spacious master suite with a walk-in closet and private bath. Designed for modern living, it boasts R-60 ceiling insulation, Low-E Wallside windows (installed in 2023) with 35 year warranty, and a two-room gas fireplace for year-round comfort. The 3-car garage is fully insulated with R-45 ceiling insulation, finished walls, and generous overhead storage and shelving. Outdoor living shines with a 19x36’ brick paver covered patio complete with 2 ceiling fans and lights—ideal for relaxing or entertaining on warm evenings. The basement includes plumbing for an additional bathroom and a two-person wet sauna, adding a touch of luxury and wellness. Located in desirable Huron Township, you’ll enjoy easy access to Lower Huron, Willow, and Oakwoods Metroparks, all connected by bike and walking trails. Surrounded by nature yet conveniently close to amenities, this home is a rare find that perfectly blends comfort, craftsmanship, and natural beauty.
Home Details
Home Type
- Single Family
Est. Annual Taxes
Year Built
- Built in 2004
Lot Details
- 9,583 Sq Ft Lot
- Lot Dimensions are 85x110
- Sprinkler System
HOA Fees
- $38 Monthly HOA Fees
Home Design
- Colonial Architecture
- Brick Exterior Construction
- Poured Concrete
- Asphalt Roof
- Vinyl Construction Material
Interior Spaces
- 2,536 Sq Ft Home
- 2-Story Property
- Ceiling Fan
- Double Sided Fireplace
- Gas Fireplace
- Awning
- Living Room with Fireplace
- Unfinished Basement
- Sump Pump
Kitchen
- Free-Standing Gas Range
- Microwave
- Dishwasher
- Disposal
Bedrooms and Bathrooms
- 4 Bedrooms
Laundry
- Dryer
- Washer
Parking
- 3 Car Direct Access Garage
- Garage Door Opener
Outdoor Features
- Covered Patio or Porch
- Exterior Lighting
Location
- Ground Level
Utilities
- Forced Air Heating and Cooling System
- Heating System Uses Natural Gas
- Natural Gas Water Heater
Listing and Financial Details
- Assessor Parcel Number 75120020007000
Community Details
Overview
- Damian Cage Association, Phone Number (734) 203-9415
- Wayne County Condo Sub Plan 713 Subdivision
Amenities
- Laundry Facilities
Map
Home Values in the Area
Average Home Value in this Area
Tax History
| Year | Tax Paid | Tax Assessment Tax Assessment Total Assessment is a certain percentage of the fair market value that is determined by local assessors to be the total taxable value of land and additions on the property. | Land | Improvement |
|---|---|---|---|---|
| 2025 | $2,156 | $191,100 | $0 | $0 |
| 2024 | $2,156 | $174,500 | $0 | $0 |
| 2023 | $2,056 | $143,000 | $0 | $0 |
| 2022 | $3,649 | $139,700 | $0 | $0 |
| 2021 | $3,527 | $128,600 | $0 | $0 |
| 2020 | $3,482 | $119,300 | $0 | $0 |
| 2019 | $3,306 | $114,400 | $0 | $0 |
| 2018 | $1,797 | $102,400 | $0 | $0 |
| 2017 | $2,847 | $94,000 | $0 | $0 |
| 2016 | $3,176 | $94,000 | $0 | $0 |
| 2015 | $7,786 | $89,500 | $0 | $0 |
| 2013 | $8,180 | $81,800 | $0 | $0 |
| 2012 | -- | $95,900 | $24,100 | $71,800 |
Property History
| Date | Event | Price | List to Sale | Price per Sq Ft |
|---|---|---|---|---|
| 11/07/2025 11/07/25 | For Sale | $445,000 | -- | $175 / Sq Ft |
Purchase History
| Date | Type | Sale Price | Title Company |
|---|---|---|---|
| Warranty Deed | $22,000 | First American Title Ins Co | |
| Interfamily Deed Transfer | -- | Mbt Title Services Llc | |
| Corporate Deed | $272,501 | Greco |
Mortgage History
| Date | Status | Loan Amount | Loan Type |
|---|---|---|---|
| Previous Owner | $163,000 | New Conventional | |
| Previous Owner | $100,000 | Credit Line Revolving |
Source: Realcomp
MLS Number: 20251052298
APN: 75-120-02-0007-000
- 26742 Canterbury Cir Unit 5
- 26740 Canterbury Cir Unit 6
- 36761 Willow Rd
- 37870 Cottonwood Ct Unit 3
- 27750 Bell Rd
- 36505 Bismark Rd
- 28251 Waltz Rd
- 37141 Felt Rd
- 28503 Margaret Ln Unit 1
- 1980 Oakville Waltz Rd
- 25245 Bell Rd
- 0 Oakville Waltz Rd Unit 20240044213
- 0 Oakville Waltz Rd Unit G50038710
- 23755 Clark Rd
- 25330 Carleton West Rd
- VACANT Oakville Waltz Rd
- 17955 Tall Oaks Ct
- 17952 Tall Oaks Ct
- 23467 Manor Rd N
- 23364 Clark Rd
- 36564 Bismark Rd Unit 3
- 36564 Bismark Rd Unit 2
- 321 Mulberry Unit 321
- 187 Magnolia Place Unit 187
- 229 Magnolia Place Unit 229
- 99 Mulberry Unit 99
- 120 Mulberry Unit 120
- 248 Magnolia Unit 248
- 41000 Harris Rd
- 41346 Bemis Rd
- 26095 E Huron River Dr Unit B
- 25891 Bridgewood Ln
- 28957 Cullen Dr
- 16941 Hawick Ln Unit 142
- 38669 Westvale St
- 41168 N Woodbury Green Dr Unit 20
- 41168 N Woodbury Green Dr
- 30427 Teak Ln
- 25000 Field St
- 24881 Redwood Blvd
