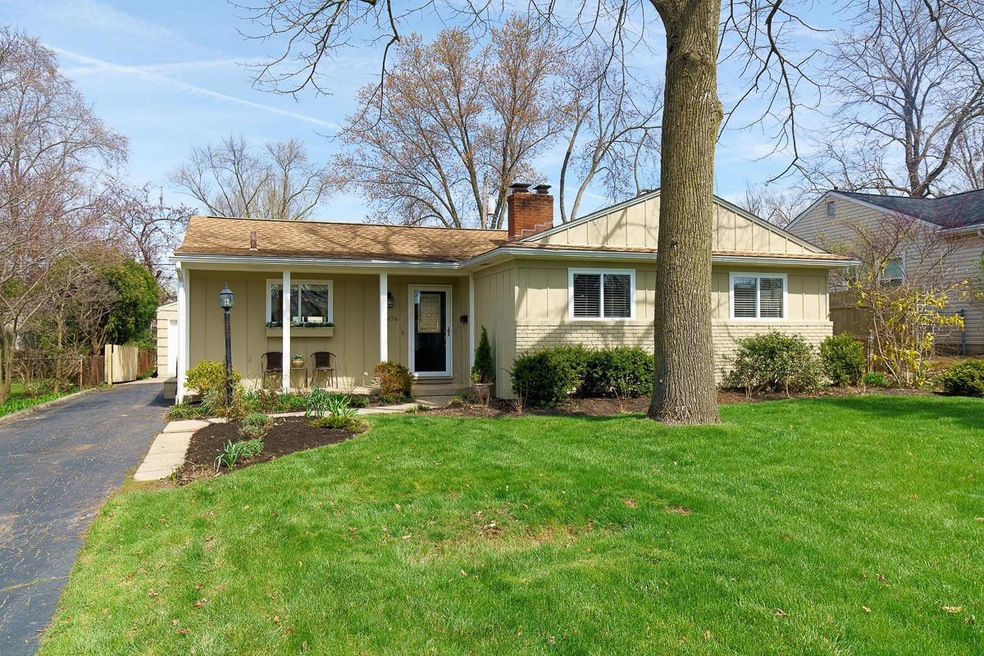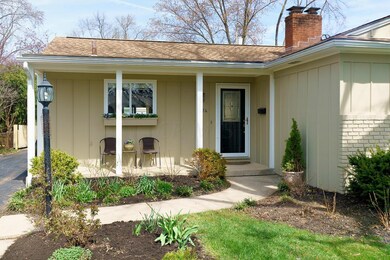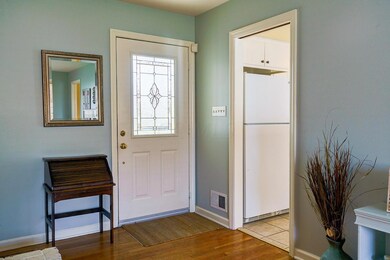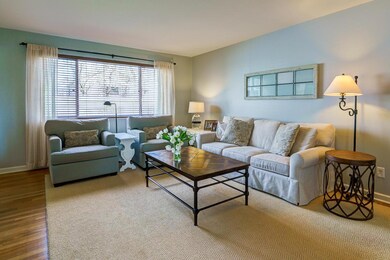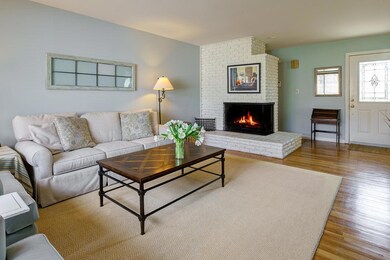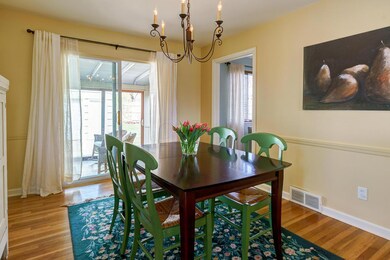
2674 Woodstock Rd Columbus, OH 43221
Highlights
- Ranch Style House
- Screened Porch
- 2 Car Detached Garage
- Windermere Elementary School Rated A
- Fenced Yard
- Patio
About This Home
As of May 2016Picture perfect best describes this desirable ranch-style home! Bright and inviting, the large living room features hardwood floors, fireplace & large picture window overlooking private backyard. Spacious kitchen is freshly updated with white painted cabinets, new hardware, electric cooktop & dishwasher. A large breakfast bar with granite countertop overlooks charming dining room. All bedrooms feature hardwood floors & excellent closet storage. Large full bath with updated vanity, shower stall and separate bath. Finished lower level provides great entertainment space and has second full bath. Additional features include sun room, newly fenced backyard, patio & 2-car garage. Just one block from Fancyburg Park and walking distance to Griggs Reservoir Park. Prepare to fall in love!
Last Agent to Sell the Property
Kelly Cantwell
Street Sotheby's International Listed on: 04/01/2016
Home Details
Home Type
- Single Family
Est. Annual Taxes
- $4,528
Year Built
- Built in 1953
Lot Details
- 7,841 Sq Ft Lot
- Fenced Yard
- Fenced
Parking
- 2 Car Detached Garage
Home Design
- Ranch Style House
- Brick Exterior Construction
- Block Foundation
- Wood Siding
- Shingle Siding
Interior Spaces
- 1,790 Sq Ft Home
- Insulated Windows
- Screened Porch
- Laundry on lower level
Kitchen
- Electric Range
- Microwave
- Dishwasher
Flooring
- Carpet
- Ceramic Tile
Bedrooms and Bathrooms
- 3 Main Level Bedrooms
Basement
- Recreation or Family Area in Basement
- Crawl Space
Outdoor Features
- Patio
Utilities
- Forced Air Heating and Cooling System
- Heating System Uses Gas
Listing and Financial Details
- Assessor Parcel Number 070-006126
Community Details
Overview
- Property has a Home Owners Association
Recreation
- Park
Ownership History
Purchase Details
Home Financials for this Owner
Home Financials are based on the most recent Mortgage that was taken out on this home.Purchase Details
Home Financials for this Owner
Home Financials are based on the most recent Mortgage that was taken out on this home.Purchase Details
Home Financials for this Owner
Home Financials are based on the most recent Mortgage that was taken out on this home.Purchase Details
Home Financials for this Owner
Home Financials are based on the most recent Mortgage that was taken out on this home.Purchase Details
Home Financials for this Owner
Home Financials are based on the most recent Mortgage that was taken out on this home.Purchase Details
Similar Homes in the area
Home Values in the Area
Average Home Value in this Area
Purchase History
| Date | Type | Sale Price | Title Company |
|---|---|---|---|
| Survivorship Deed | $278,000 | None Available | |
| Warranty Deed | $195,000 | None Available | |
| Survivorship Deed | $188,500 | Chicago Tit | |
| Warranty Deed | $186,900 | -- | |
| Survivorship Deed | $143,500 | -- | |
| Deed | -- | -- |
Mortgage History
| Date | Status | Loan Amount | Loan Type |
|---|---|---|---|
| Open | $265,000 | Purchase Money Mortgage | |
| Closed | $135,000 | New Conventional | |
| Previous Owner | $153,400 | Unknown | |
| Previous Owner | $28,250 | Unknown | |
| Previous Owner | $150,800 | Purchase Money Mortgage | |
| Previous Owner | $149,520 | Fannie Mae Freddie Mac | |
| Previous Owner | $63,500 | Purchase Money Mortgage | |
| Closed | $10,000 | No Value Available |
Property History
| Date | Event | Price | Change | Sq Ft Price |
|---|---|---|---|---|
| 03/27/2025 03/27/25 | Off Market | $195,000 | -- | -- |
| 05/02/2016 05/02/16 | Sold | $278,000 | +4.9% | $155 / Sq Ft |
| 04/02/2016 04/02/16 | Pending | -- | -- | -- |
| 03/31/2016 03/31/16 | For Sale | $265,000 | +35.9% | $148 / Sq Ft |
| 08/13/2012 08/13/12 | Sold | $195,000 | -9.3% | $149 / Sq Ft |
| 07/14/2012 07/14/12 | Pending | -- | -- | -- |
| 03/25/2012 03/25/12 | For Sale | $215,000 | -- | $164 / Sq Ft |
Tax History Compared to Growth
Tax History
| Year | Tax Paid | Tax Assessment Tax Assessment Total Assessment is a certain percentage of the fair market value that is determined by local assessors to be the total taxable value of land and additions on the property. | Land | Improvement |
|---|---|---|---|---|
| 2024 | $7,181 | $124,040 | $51,450 | $72,590 |
| 2023 | $7,092 | $124,040 | $51,450 | $72,590 |
| 2022 | $6,733 | $96,360 | $33,080 | $63,280 |
| 2021 | $5,961 | $96,360 | $33,080 | $63,280 |
| 2020 | $5,908 | $96,360 | $33,080 | $63,280 |
| 2019 | $5,599 | $80,750 | $33,080 | $47,670 |
| 2018 | $5,048 | $80,750 | $33,080 | $47,670 |
| 2017 | $5,557 | $80,750 | $33,080 | $47,670 |
| 2016 | $4,532 | $68,540 | $25,520 | $43,020 |
| 2015 | $4,528 | $68,540 | $25,520 | $43,020 |
| 2014 | $4,533 | $68,540 | $25,520 | $43,020 |
| 2013 | $2,165 | $62,300 | $23,205 | $39,095 |
Agents Affiliated with this Home
-
K
Seller's Agent in 2016
Kelly Cantwell
Street Sotheby's International
-
S
Seller Co-Listing Agent in 2016
Susan Sutherland
Street Sotheby's International
(614) 448-6192
9 Total Sales
-

Buyer's Agent in 2016
David Blakemore
RE/MAX
(614) 778-0358
5 in this area
42 Total Sales
-
D
Seller's Agent in 2012
Daniel Plahuta
KW Classic Properties Realty
Map
Source: Columbus and Central Ohio Regional MLS
MLS Number: 216009974
APN: 070-006126
- 2554 Nottingham Rd
- 2579 Wickliffe Rd
- 3441 Sunset Dr
- 2496 Swansea Rd
- 2608 Edgevale Rd
- 2620 Edgevale Rd
- 3245 Kioka Ave
- 2492 Edgevale Rd
- 2781 Scioto Villas Dr
- 2779 Scioto Villas Dr
- 2560 Zollinger Rd
- 2309 Woodstock Rd
- 3130 S Dorchester Rd
- 3450 River Rhone Ln
- 2269 Cranford Rd
- 2269 Fishinger Rd
- 3000 Scioto Place
- 2232 Edgevale Rd
- 2213 Bristol Rd
- 2898 Chateau Cir Unit 7
