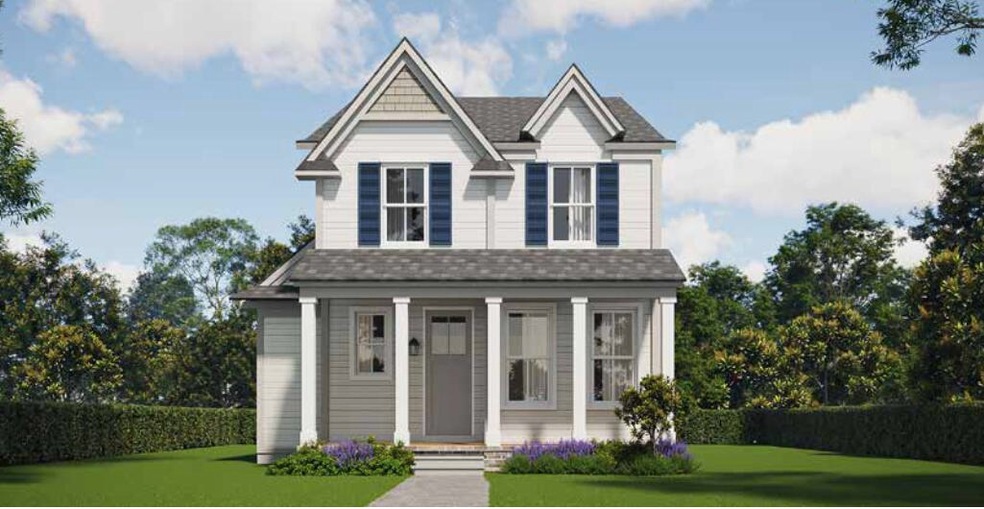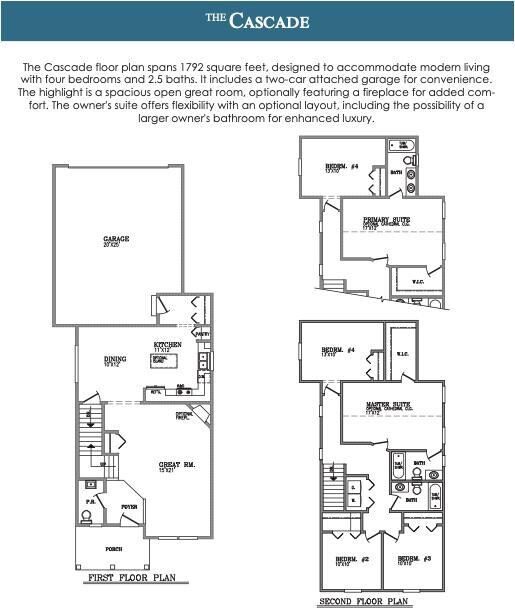26740 Canterbury Cir Unit 6 New Boston, MI 48164
Estimated payment $1,804/month
Highlights
- Under Construction
- 1 Fireplace
- 2 Car Garage
- Colonial Architecture
- Forced Air Heating System
- Family Room
About This Home
NEW CONSTRUCTION EST OCTOBER COMPLETION - Welcome to Canterbury Gardens- Your Future Home Awaits! Introducing our Cascade Floorplan, one of the newest additions from Infinity Homes. This charming 1,800 square foot Colonial is the perfect answer to your family's dream home. The spacious first floor invites cozy family nights or entertaining guests, providing flexibility and comfort for any occasion. Featuring 4 bedrooms and 2.5 bathrooms, this home is perfectly designed to meet the needs of families at every stage of life. The full basement offers ample storage and potential for additional living space, while the attached two-car garage adds convenience and protection for your vehicles.
Home Details
Home Type
- Single Family
Est. Annual Taxes
- $376
Year Built
- Built in 2025 | Under Construction
Lot Details
- 9,583 Sq Ft Lot
- Lot Dimensions are 67x77x110
HOA Fees
- $38 Monthly HOA Fees
Parking
- 2 Car Garage
- Rear-Facing Garage
Home Design
- Colonial Architecture
- Shingle Roof
- Vinyl Siding
Interior Spaces
- 1,792 Sq Ft Home
- 2-Story Property
- 1 Fireplace
- Family Room
- Dining Area
- Basement Fills Entire Space Under The House
- Washer and Gas Dryer Hookup
Bedrooms and Bathrooms
- 4 Bedrooms
Utilities
- Forced Air Heating System
- Heating System Uses Natural Gas
Community Details
- Canterbury Gardens Subdivision
Map
Home Values in the Area
Average Home Value in this Area
Tax History
| Year | Tax Paid | Tax Assessment Tax Assessment Total Assessment is a certain percentage of the fair market value that is determined by local assessors to be the total taxable value of land and additions on the property. | Land | Improvement |
|---|---|---|---|---|
| 2025 | $376 | $44,600 | $0 | $0 |
| 2024 | $376 | $45,000 | $0 | $0 |
| 2023 | $358 | $35,000 | $0 | $0 |
| 2022 | $508 | $15,900 | $0 | $0 |
| 2021 | $483 | $14,200 | $0 | $0 |
| 2020 | $479 | $14,200 | $0 | $0 |
| 2019 | $446 | $10,600 | $0 | $0 |
| 2018 | $313 | $10,600 | $0 | $0 |
| 2017 | $293 | $7,600 | $0 | $0 |
| 2016 | $516 | $10,500 | $0 | $0 |
| 2015 | $864 | $10,000 | $0 | $0 |
| 2013 | $950 | $9,500 | $0 | $0 |
| 2012 | -- | $19,600 | $19,600 | $0 |
Property History
| Date | Event | Price | List to Sale | Price per Sq Ft |
|---|---|---|---|---|
| 09/23/2025 09/23/25 | Pending | -- | -- | -- |
| 08/09/2025 08/09/25 | For Sale | $329,990 | -- | $184 / Sq Ft |
Purchase History
| Date | Type | Sale Price | Title Company |
|---|---|---|---|
| Quit Claim Deed | $250,000 | None Available |
Source: MichRIC
MLS Number: 25040291
APN: 75-120-02-0006-000
- 26738 Canterbury Cir Unit 7
- 26742 Canterbury Cir Unit 5
- 36761 Willow Rd
- 37870 Cottonwood Ct Unit 3
- 27750 Bell Rd
- 26500 Bell Rd
- 37141 Felt Rd
- 36505 Bismark Rd
- 28251 Waltz Rd
- 28427 Mineral Springs Rd
- 1980 Oakville Waltz Rd
- 28503 Margaret Ln Unit 1
- 25245 Bell Rd
- 0 Oakville Waltz Rd Unit 20240044213
- 0 Oakville Waltz Rd Unit G50038710
- 23755 Clark Rd
- 25330 Carleton West Rd
- 17955 Tall Oaks Ct
- 17952 Tall Oaks Ct
- VACANT Oakville Waltz Rd


