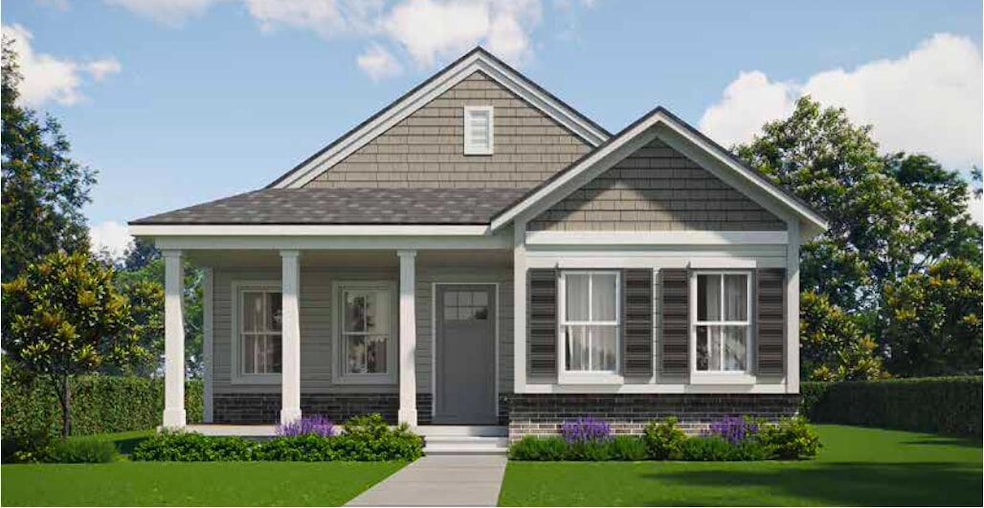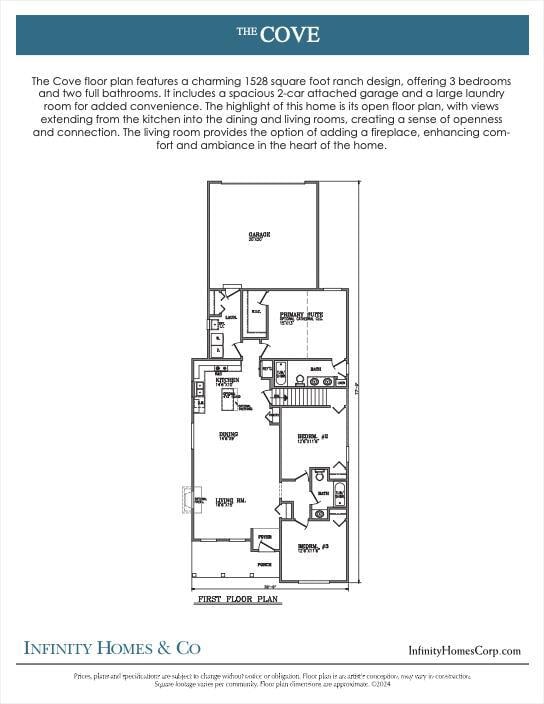26742 Canterbury Cir Unit 5 New Boston, MI 48164
Estimated payment $1,770/month
Highlights
- Under Construction
- 2 Car Attached Garage
- Dining Room
- No HOA
- Forced Air Heating System
- High Speed Internet
About This Home
NEW CONSTRUCTION ESTIMATED COMPLETION November/December 2025 - Welcome to Canterbury Gardens - Your future home awaits! We are excited to share more details about this vibrant community brought to you by Infinity Homes! The Cove Floorplan offers a thoughtfully designed ranch-style home featuring 3 spacious bedrooms. It's open concept layout if perfect for modern living, highlighted by a large kitchen island that's ideal for meal prepping and entertaining. Enjoy cozy evenings by the gas fireplace, and take advantage of the full basement for extra storage or future expansion. This home is a perfect blend of comfort and practicality.
This home is to be built. Please contact listing agent Ian Hancke ihancke@infinityhomescorp.com for more information.
Home Details
Home Type
- Single Family
Est. Annual Taxes
- $376
Year Built
- Built in 2025 | Under Construction
Lot Details
- 9,583 Sq Ft Lot
- Lot Dimensions are 68x75x110
Parking
- 2 Car Attached Garage
Home Design
- Shingle Roof
- Vinyl Siding
Interior Spaces
- 1,528 Sq Ft Home
- 1-Story Property
- Family Room with Fireplace
- Dining Room
- Basement Fills Entire Space Under The House
Bedrooms and Bathrooms
- 3 Main Level Bedrooms
- 2 Full Bathrooms
Laundry
- Laundry on main level
- Washer and Gas Dryer Hookup
Utilities
- Forced Air Heating System
- Heating System Uses Natural Gas
- High Speed Internet
- Phone Connected
- Cable TV Available
Community Details
- No Home Owners Association
- Canterbury Gardens Subdivision
Map
Home Values in the Area
Average Home Value in this Area
Tax History
| Year | Tax Paid | Tax Assessment Tax Assessment Total Assessment is a certain percentage of the fair market value that is determined by local assessors to be the total taxable value of land and additions on the property. | Land | Improvement |
|---|---|---|---|---|
| 2025 | $376 | $44,600 | $0 | $0 |
| 2024 | $376 | $45,000 | $0 | $0 |
| 2023 | $358 | $35,000 | $0 | $0 |
| 2022 | $508 | $15,900 | $0 | $0 |
| 2021 | $483 | $14,200 | $0 | $0 |
| 2020 | $479 | $14,200 | $0 | $0 |
| 2019 | $446 | $10,600 | $0 | $0 |
| 2018 | $313 | $10,600 | $0 | $0 |
| 2017 | $293 | $7,600 | $0 | $0 |
| 2016 | $516 | $10,500 | $0 | $0 |
| 2015 | $864 | $10,000 | $0 | $0 |
| 2013 | $950 | $9,500 | $0 | $0 |
| 2012 | -- | $19,600 | $19,600 | $0 |
Property History
| Date | Event | Price | List to Sale | Price per Sq Ft |
|---|---|---|---|---|
| 08/09/2025 08/09/25 | For Sale | $329,990 | -- | $216 / Sq Ft |
Purchase History
| Date | Type | Sale Price | Title Company |
|---|---|---|---|
| Quit Claim Deed | $250,000 | None Available |
Source: MichRIC
MLS Number: 25040277
APN: 75-120-02-0005-000
- 26738 Canterbury Cir Unit 7
- 26740 Canterbury Cir Unit 6
- 36761 Willow Rd
- 37870 Cottonwood Ct Unit 3
- 27750 Bell Rd
- 26500 Bell Rd
- 37141 Felt Rd
- 36505 Bismark Rd
- 28251 Waltz Rd
- 28427 Mineral Springs Rd
- 1980 Oakville Waltz Rd
- 28503 Margaret Ln Unit 1
- 25245 Bell Rd
- 0 Oakville Waltz Rd Unit 20240044213
- 0 Oakville Waltz Rd Unit G50038710
- 23755 Clark Rd
- 25330 Carleton West Rd
- 17955 Tall Oaks Ct
- 17952 Tall Oaks Ct
- VACANT Oakville Waltz Rd
- 36564 Bismark Rd Unit 3
- 321 Mulberry Unit 321
- 67 Tulip Ln Unit 67
- 164 Birch Ct Unit 164
- 187 Magnolia Place Unit 187
- 229 Magnolia Place Unit 229
- 135 Birch Ct Unit 135
- 295 Mulberry Unit 295
- 99 Mulberry Unit 99
- 248 Magnolia Unit 248
- 145 Birch Ct Unit 145
- 309 Mulberry Unit 309
- 56 Birch Ct Unit 56
- 41346 Bemis Rd
- 26144 E Huron River Dr Unit 26144 E Huron River Dr
- 26095 E Huron River Dr Unit B
- 25891 Bridgewood Ln
- 28957 Cullen Dr
- 16941 Hawick Ln Unit 142
- 38669 Westvale St


