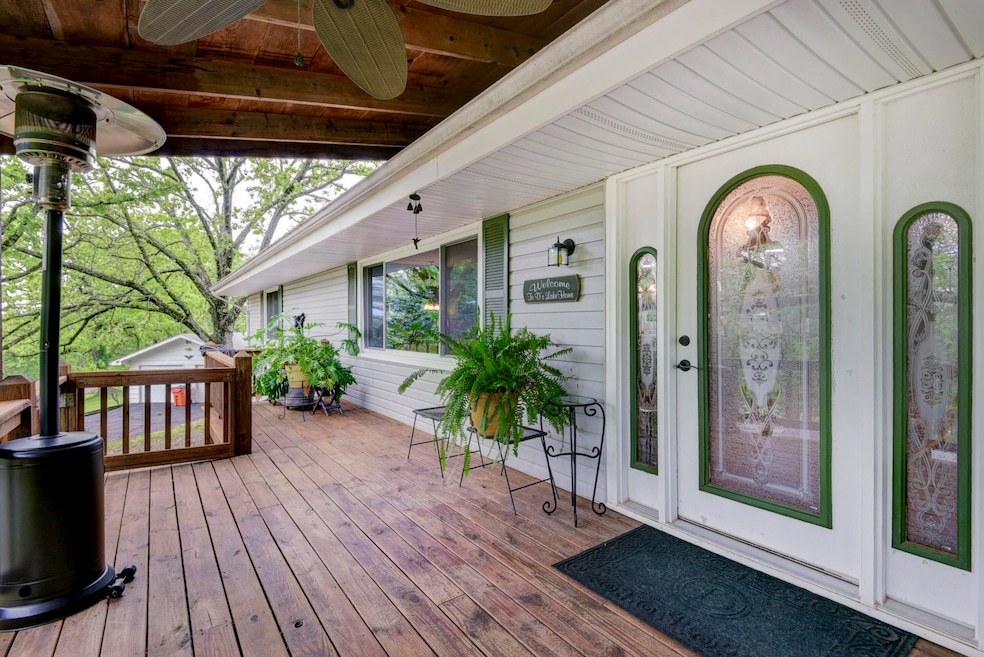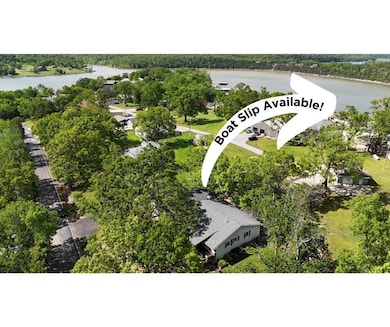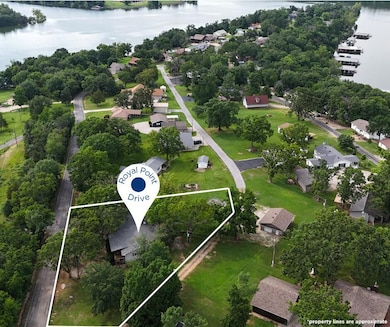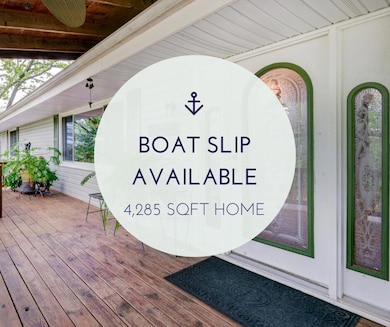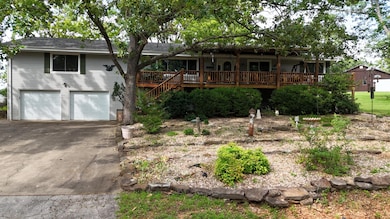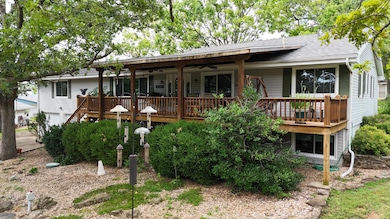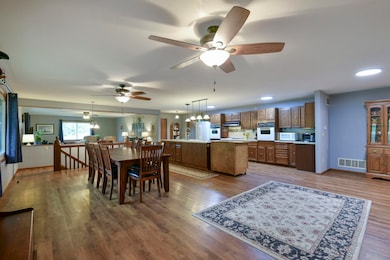26742 Royal Point Dr Shell Knob, MO 65747
Estimated payment $2,644/month
Highlights
- Community Boat Slip
- Lake View
- Raised Ranch Architecture
- Greenhouse
- Deck
- Main Floor Primary Bedroom
About This Home
Welcome to Royal Point Subdivision, where lake living meets true community connection! This spacious Table Rock Lake home offers over 3,100 finished sq ft plus 1,185 sq ft of framed lower-level space ready for your personal touch. Just a short golf cart ride to a third-party boat slip, this property also enjoys seasonal views of Table Rock Lake and access to a neighborhood known for its friendly spirit and summer block parties. The open-concept kitchen features quartz countertops, a gas cooktop, double ovens, and a large island that flows into the dining and living areas. The lower-level family room includes a wet bar and full bath—perfect for entertaining! Outdoor living is easy with a 49x10 covered deck in the front and sunroom overlooking 21x15 patio in the rear. With a 2-car garage, extra gravel parking, metal siding, gutter guards, and whole house water filtration system, this home blends comfort, function, and lake lifestyle perfectly.
Home Details
Home Type
- Single Family
Est. Annual Taxes
- $1,433
Year Built
- Built in 1977
Lot Details
- 0.57 Acre Lot
- Property fronts a county road
- Cleared Lot
Home Design
- Raised Ranch Architecture
- Concrete Foundation
- Wood Frame Construction
Interior Spaces
- 4,290 Sq Ft Home
- Wet Bar
- Ceiling Fan
- Propane Fireplace
- Double Pane Windows
- Family Room with Fireplace
- Living Room with Fireplace
- Combination Kitchen and Dining Room
- Heated Sun or Florida Room
- Sun or Florida Room
- Utility Room
- Lake Views
- Fire and Smoke Detector
Kitchen
- Double Oven
- Built-In Electric Oven
- Propane Cooktop
- Dishwasher
- Quartz Countertops
Flooring
- Carpet
- Tile
- Vinyl
Bedrooms and Bathrooms
- 3 Bedrooms
- Primary Bedroom on Main
- Walk-In Closet
- 3 Full Bathrooms
- Walk-in Shower
Laundry
- Dryer
- Washer
Partially Finished Basement
- Walk-Out Basement
- Partial Basement
- Walk-Up Access
- Interior Basement Entry
- Basement Storage
Parking
- 2 Car Attached Garage
- Basement Garage
- Heated Garage
- Front Facing Garage
- Garage Door Opener
- Driveway
- Additional Parking
Outdoor Features
- Deck
- Enclosed Patio or Porch
- Greenhouse
- Rain Gutters
Schools
- Shell Knob Elementary School
- Blue Eye High School
Utilities
- Central Air
- Heat Pump System
- Water Filtration System
- Community Well
- Electric Water Heater
- Septic Tank
Listing and Financial Details
- Tax Lot 11
- Assessor Parcel Number 30-1.0-11-001-005-0002.00
Community Details
Overview
- No Home Owners Association
- Association fees include water
- Association Phone (417) 489-6065
- Royle Point On Kings Subdivision
Recreation
- Community Boat Slip
Map
Home Values in the Area
Average Home Value in this Area
Tax History
| Year | Tax Paid | Tax Assessment Tax Assessment Total Assessment is a certain percentage of the fair market value that is determined by local assessors to be the total taxable value of land and additions on the property. | Land | Improvement |
|---|---|---|---|---|
| 2025 | $1,433 | $31,065 | $2,850 | $28,215 |
| 2024 | $1,433 | $28,500 | $2,850 | $25,650 |
| 2023 | $1,433 | $28,500 | $2,850 | $25,650 |
| 2022 | $1,433 | $28,500 | $2,850 | $25,650 |
| 2021 | $1,185 | $24,130 | $2,850 | $21,280 |
| 2020 | $1,185 | $23,256 | $2,850 | $20,406 |
| 2018 | $1,162 | $23,256 | $2,850 | $20,406 |
| 2017 | $1,017 | $23,256 | $2,850 | $20,406 |
| 2016 | $955 | $21,584 | $2,850 | $18,734 |
| 2015 | -- | $21,584 | $2,850 | $18,734 |
| 2014 | -- | $21,584 | $2,850 | $18,734 |
| 2012 | -- | $0 | $0 | $0 |
Property History
| Date | Event | Price | List to Sale | Price per Sq Ft |
|---|---|---|---|---|
| 11/10/2025 11/10/25 | For Sale | $479,000 | -- | $154 / Sq Ft |
Purchase History
| Date | Type | Sale Price | Title Company |
|---|---|---|---|
| Deed | -- | None Available |
Mortgage History
| Date | Status | Loan Amount | Loan Type |
|---|---|---|---|
| Open | $126,650 | New Conventional |
Source: Southern Missouri Regional MLS
MLS Number: 60293732
APN: 30-1.0-11-001-005-0002.000
- 26071 S Royal Point Dr
- Tbd Bluff View Rd
- Tbd Pine Bluff Ln
- 26376 Burr Oak Ln
- 26415 Farm Road 1253
- 25630 Fox Woods Cir
- 000 Farm Road 2265
- 27622 Big Rock Rd
- 25291 Farm Road 2255
- 0 Wispy Trail Unit 60308064
- 000 Woodland Shores
- 000 Farm Road 2250
- 25173 Farm Road 1266
- 24865 Private Road 1265
- 25009 Farm Road 2265
- 000 Pecan Ln
- 27488 Fairway Dr
- 27376 Timber Springs Rd
- 27512 Old Pace Ln
- 4931 State Highway 39
- 79 Saturn Ave Unit ID1221942P
- 235 Ozark Mountain Resort Dr Unit 48
- 235 Ozark Mountain Resort Dr Unit 47
- 136 Kimberling City Ctr Ln
- 136 Kimberling City Ctr Ln
- 60 Crescent Dr
- 3061 E Van Buren
- 493 Co Rd 340 Unit ID1221911P
- 109 Huntsville Rd Unit 112
- 1311 Co Rd 118 Unit ID1221907P
- 560 Co Rd 102 Unit ID1325613P
- 2052 Co Rd 702 Unit C
- 1774 State Hwy Uu Unit ID1339916P
- 3 Treehouse Ln Unit 3
- 17483 Business 13
- 2040 Indian Point Rd Unit 12
- 2040 Indian Point Rd Unit 14
- 38 Lantern Bay Ln Unit 4
- 366 Lakeside Rd Unit ID1221805P
