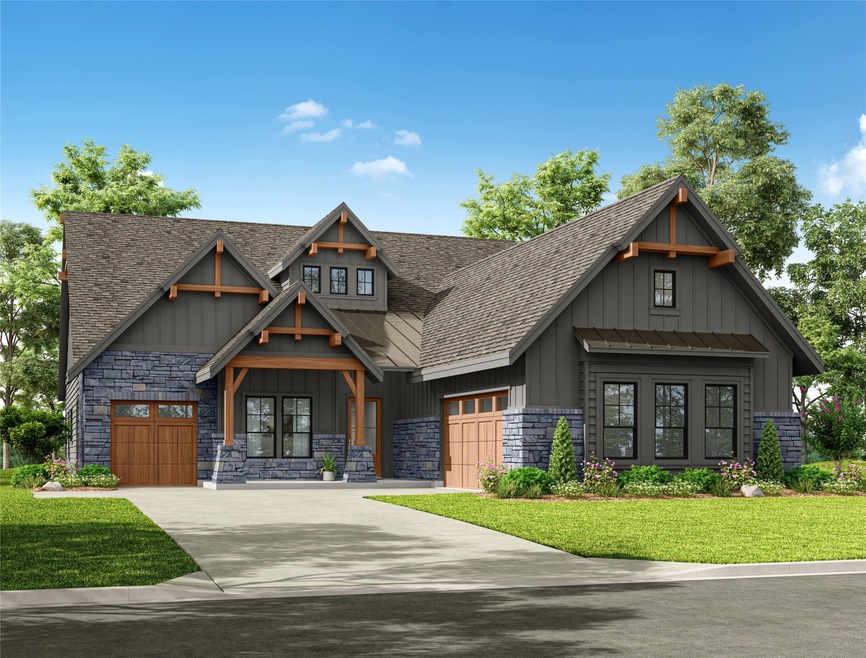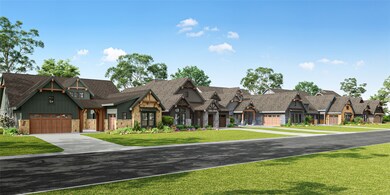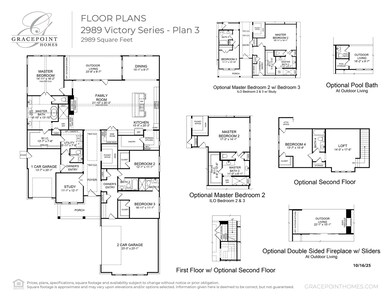26743 Alderbrook Ave Montgomery, TX 77316
Estimated payment $5,342/month
Highlights
- Wine Room
- Wood Flooring
- High Ceiling
- Home Under Construction
- Loft
- Solid Surface Countertops
About This Home
NEW CONSTRUCTION IN KRESSTON Experience refined living in Gracepoint Homes’ new floor plan designs - The Victory Series- in the new master-planned community of Kresston. This exceptional inventory home boasts two-stories and plenty of space, 3525 sq feet. The 4 bedroom, 4.5 bath home offers an open, inviting layout with a spacious family room, dining area, and a beautifully designed kitchen with an oversized island and upgraded finishes. Bed four and loft/game room upstairs. All bedrooms feature private en-suite baths, and the serene primary suite includes a spa-inspired bath and generous walk-in closet. A convenient powder bath, thoughtfully planned storage, and a covered outdoor living space enhance everyday comfort. Located in one of the area’s newest communities, Kresston offers scenic surroundings, future amenities, and easy access to major destinations. This Victory Series home combines timeless style, quality craftsmanship, and modern function in a sought-after setting.
Home Details
Home Type
- Single Family
Year Built
- Home Under Construction
HOA Fees
- $108 Monthly HOA Fees
Parking
- 3 Car Attached Garage
- Garage Door Opener
Home Design
- Slab Foundation
- Composition Roof
- Wood Siding
- Cement Siding
- Stone Siding
- Radiant Barrier
Interior Spaces
- 3,525 Sq Ft Home
- 2-Story Property
- Wired For Sound
- High Ceiling
- Ceiling Fan
- Gas Log Fireplace
- Entrance Foyer
- Wine Room
- Family Room
- Dining Room
- Home Office
- Loft
- Utility Room
- Washer and Gas Dryer Hookup
Kitchen
- Walk-In Pantry
- Electric Oven
- Gas Cooktop
- Microwave
- Dishwasher
- Kitchen Island
- Solid Surface Countertops
- Self-Closing Drawers and Cabinet Doors
- Disposal
Flooring
- Wood
- Carpet
- Tile
Bedrooms and Bathrooms
- 4 Bedrooms
- En-Suite Primary Bedroom
- Double Vanity
- Soaking Tub
- Separate Shower
Home Security
- Prewired Security
- Fire and Smoke Detector
Eco-Friendly Details
- Energy-Efficient Windows with Low Emissivity
- Energy-Efficient Insulation
- Energy-Efficient Thermostat
Schools
- Audubon Elementary School
- Magnolia Parkway Junior High
- Magnolia West High School
Utilities
- Central Heating and Cooling System
- Heating System Uses Gas
- Programmable Thermostat
- Tankless Water Heater
Community Details
Overview
- Ccmc Association, Phone Number (713) 252-3581
- Built by Gracepoint Homes
- Kresston Subdivision
Amenities
- Picnic Area
Recreation
- Sport Court
- Community Playground
Map
Home Values in the Area
Average Home Value in this Area
Property History
| Date | Event | Price | List to Sale | Price per Sq Ft |
|---|---|---|---|---|
| 11/19/2025 11/19/25 | For Sale | $834,744 | -- | $237 / Sq Ft |
Source: Houston Association of REALTORS®
MLS Number: 38493332
- 26747 Alderbrook Ave
- 26324 W Outrider Banks Cir
- 26504 Skylight Brook Ct
- 26513 Skylight Brook Ct
- 26516 Skylight Brook Ct
- 26030 S Outrider Banks Cir
- 26308 W Outrider Banks Cir
- 26128 N Skylight Brook Cir
- 26304 W Outrider Banks Cir
- 26022 S Outrider Banks Cir
- 26124 N Skylight Brook Cir
- 26601 W Skylight Brook Cir
- 26145 N Skylight Brook Cir
- 26018 S Outrider Banks Cir
- 26133 N Skylight Brook Cir
- 26120 N Skylight Brook Cir
- 26014 S Outrider Banks Cir
- 26112 N Skylight Brook Cir
- 26010 S Outrider Banks Cir
- 25932 N Outrider Banks Cir
- 26383 Golden Pass Loop
- 26545 Pioneer Pointe Ct
- 17886 Stone Terrace Ln
- 25628 Microstar Way
- 25364 Carnation Ct
- 25392 Carnation Ct
- 25344 Carnation Ct
- 25477 Blossom Ct
- 25207 Pomegranate Place
- 25202 Pomegranate Place
- 00 Tbd Fm 1486
- 5711 Daphne Dr
- 24766 Linaria Dr
- 24731 Linaria Dr
- 24719 Linaria Dr
- 24739 Linaria Dr
- 5620 Poinsettia Place
- 5604 Poinsettia Place
- 24979 Aconite Ln
- 5503 Candytuft Ct



