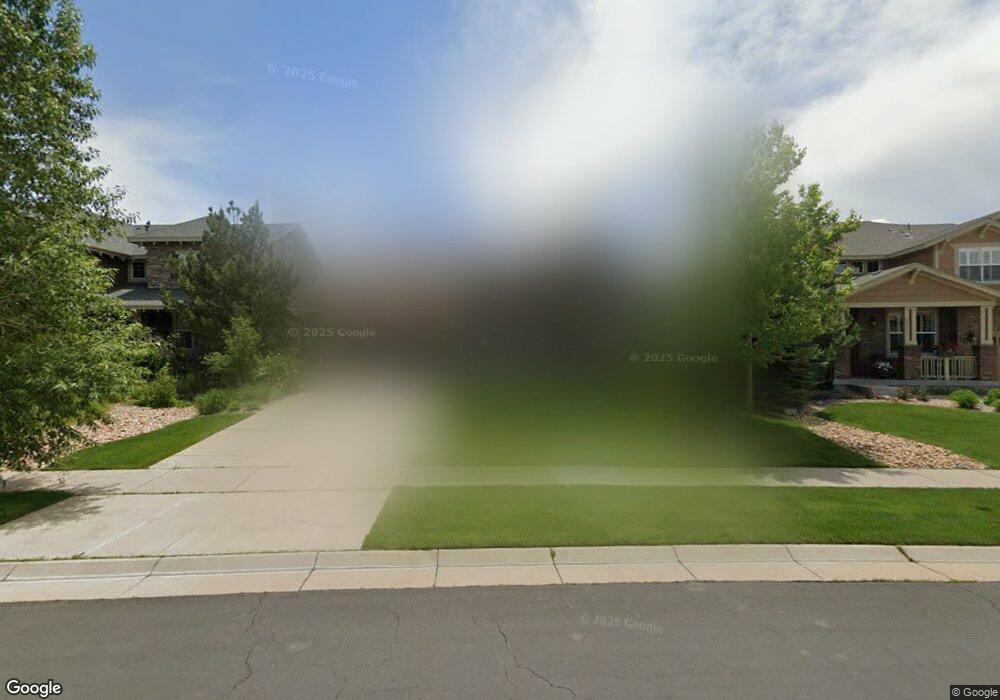26744 E Canyon Ave Aurora, CO 80016
Southeast Aurora NeighborhoodEstimated Value: $766,506 - $888,000
3
Beds
3
Baths
3,644
Sq Ft
$228/Sq Ft
Est. Value
About This Home
This home is located at 26744 E Canyon Ave, Aurora, CO 80016 and is currently estimated at $830,377, approximately $227 per square foot. 26744 E Canyon Ave is a home located in Arapahoe County with nearby schools including Woodland Elementary School, Fox Ridge Middle School, and Cherokee Trail High School.
Ownership History
Date
Name
Owned For
Owner Type
Purchase Details
Closed on
Jun 25, 2021
Sold by
Cohan Theodore W and Cohan Heidi
Bought by
Rennie Scott and Rennie Arlene
Current Estimated Value
Home Financials for this Owner
Home Financials are based on the most recent Mortgage that was taken out on this home.
Original Mortgage
$215,000
Outstanding Balance
$193,379
Interest Rate
2.9%
Mortgage Type
New Conventional
Estimated Equity
$636,998
Purchase Details
Closed on
Aug 28, 2019
Sold by
Parker Randel W and Parker Diana M
Bought by
Cohan Theodore W and Cohan Heidi
Home Financials for this Owner
Home Financials are based on the most recent Mortgage that was taken out on this home.
Original Mortgage
$468,000
Interest Rate
3.7%
Mortgage Type
New Conventional
Purchase Details
Closed on
Nov 14, 2008
Sold by
The Ryland Group Inc
Bought by
Parker Randel W and Parker Diana M
Home Financials for this Owner
Home Financials are based on the most recent Mortgage that was taken out on this home.
Original Mortgage
$445,500
Interest Rate
5.98%
Mortgage Type
VA
Create a Home Valuation Report for This Property
The Home Valuation Report is an in-depth analysis detailing your home's value as well as a comparison with similar homes in the area
Home Values in the Area
Average Home Value in this Area
Purchase History
| Date | Buyer | Sale Price | Title Company |
|---|---|---|---|
| Rennie Scott | $735,000 | Guardian Title | |
| Cohan Theodore W | $593,500 | Land Title Guarantee Co | |
| Parker Randel W | $455,000 | Ryland Title Company |
Source: Public Records
Mortgage History
| Date | Status | Borrower | Loan Amount |
|---|---|---|---|
| Open | Rennie Scott | $215,000 | |
| Previous Owner | Cohan Theodore W | $468,000 | |
| Previous Owner | Parker Randel W | $445,500 |
Source: Public Records
Tax History
| Year | Tax Paid | Tax Assessment Tax Assessment Total Assessment is a certain percentage of the fair market value that is determined by local assessors to be the total taxable value of land and additions on the property. | Land | Improvement |
|---|---|---|---|---|
| 2025 | $7,097 | $46,844 | -- | -- |
| 2024 | $6,604 | $53,078 | -- | -- |
| 2023 | $6,604 | $53,078 | $0 | $0 |
| 2022 | $5,376 | $41,491 | $0 | $0 |
| 2021 | $5,675 | $41,491 | $0 | $0 |
| 2020 | $6,076 | $44,052 | $0 | $0 |
| 2019 | $5,965 | $44,052 | $0 | $0 |
| 2018 | $5,866 | $41,954 | $0 | $0 |
| 2017 | $5,822 | $41,954 | $0 | $0 |
| 2016 | $6,082 | $40,954 | $0 | $0 |
| 2015 | $5,928 | $40,954 | $0 | $0 |
| 2014 | -- | $32,573 | $0 | $0 |
| 2013 | -- | $33,290 | $0 | $0 |
Source: Public Records
Map
Nearby Homes
- 7792 S Quantock Way
- 7720 S Queensburg Way
- 7693 S Quantock Way
- 7778 S Old Hammer Way
- 8034 S Scottsburg Ct
- 26421 E Moraine Place
- 7628 S Country Club Pkwy
- 8149 S Blackstone Pkwy
- 7963 S Valleyhead Way
- 26861 E Clifton Dr
- 27335 E Jamison Cir
- 26155 E Jamison Cir S
- 25956 E Jamison Cir S
- 26994 E Indore Ave
- 8200 S Blackstone Pkwy
- 8247 S Country Club Pkwy
- 8275 S Country Club Pkwy
- 7414 S Scottsburg Way
- 8017 S Valleyhead Way
- 27375 E Alder Dr
- 26724 E Canyon Ave
- 7879 S Country Club Pkwy
- 7889 S Country Club Pkwy
- 26764 E Canyon Ave
- 26704 E Canyon Ave
- 7869 S Country Club Pkwy
- 26784 E Canyon Ave
- 7842 S Quantock Way
- 26684 E Canyon Ave
- 7859 S Country Club Pkwy
- 26705 E Canyon Ave
- 7832 S Quantock Way
- 7843 S Quantock Way
- 26725 E Canyon Ave
- 26745 E Canyon Ave
- 26664 E Canyon Ave
- 7833 S Quantock Way
- 7822 S Quantock Way
- 26765 E Canyon Ave
- 7823 S Quantock Way
Your Personal Tour Guide
Ask me questions while you tour the home.
