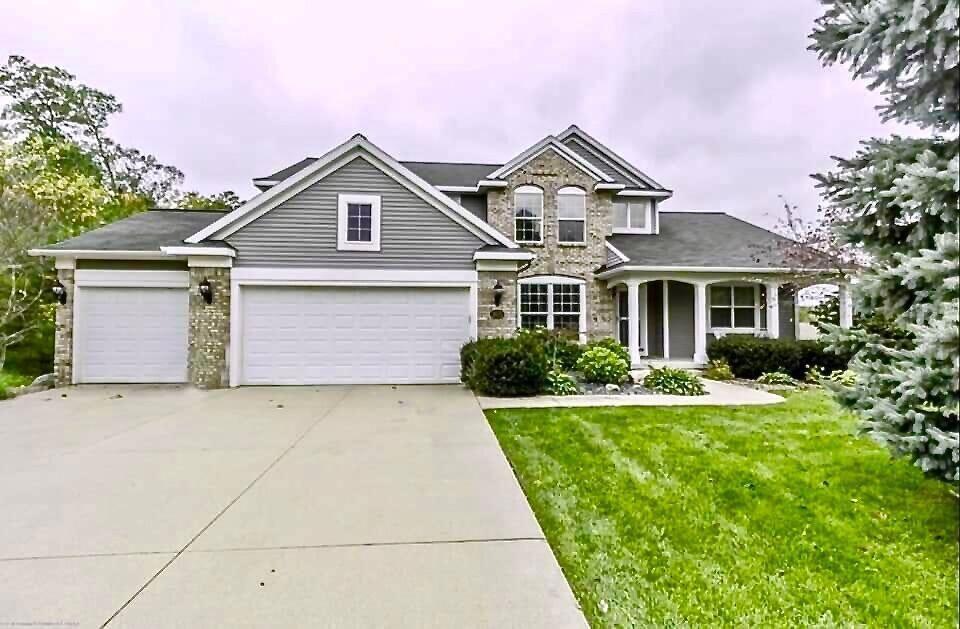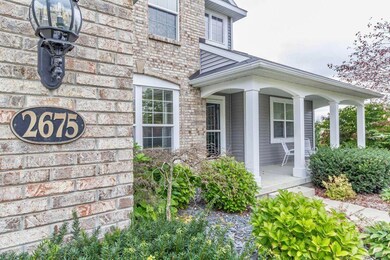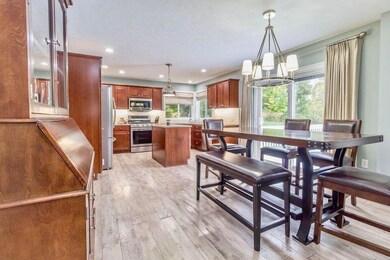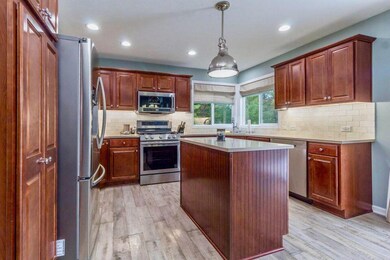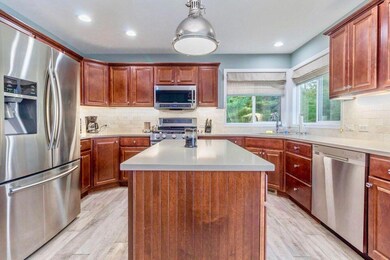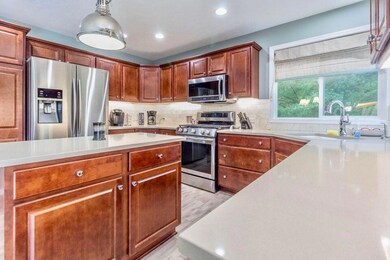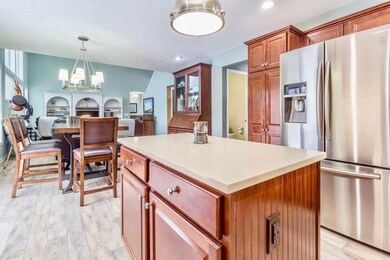
2675 Atwater Hills Dr NE Unit 128 Grand Rapids, MI 49525
Highlights
- In Ground Pool
- Colonial Architecture
- Cul-De-Sac
- Knapp Forest Elementary School Rated A
- Deck
- 3 Car Attached Garage
About This Home
As of August 2022Come visit this beautiful/remodeled (Via Design) 5 bedroom and 3.5 bath nestled at the end of a cul-de-sac in Arbor Hills! First floor boasts an open floor plan including an updated kitchen, family room (tiled glass fireplace) with cathedral ceilings, dining room, large primary suite, 2nd bathroom, mudroom with laundry. Upstairs includes 3 large bedrooms, full bath and large open office. Lower level includes 5th bedroom, workout room, movie theatre, wet bar, full bath and storage. Updates in home include kitchen (stainless steel appliances) Corian countertops, new backsplash and undermounting lighting, new Ernest Hemingway hardwood flooring throughout, updated shower, custom tile and tall glass shower doors in primary suite. Gorgeous inground pool, hot tub, and firepit that is include Buyer to confirm all information including square footage.
Last Agent to Sell the Property
Coldwell Banker Schmidt Realtors License #6501316740 Listed on: 07/21/2022

Home Details
Home Type
- Single Family
Est. Annual Taxes
- $7,040
Year Built
- Built in 2006
Lot Details
- 0.34 Acre Lot
- Cul-De-Sac
- Sprinkler System
- Back Yard Fenced
- Property is zoned 401 Res, 401 Res
HOA Fees
- $25 Monthly HOA Fees
Parking
- 3 Car Attached Garage
- Garage Door Opener
Home Design
- Colonial Architecture
- Brick Exterior Construction
- Shingle Roof
- Asphalt Roof
- Vinyl Siding
Interior Spaces
- 3,839 Sq Ft Home
- 2-Story Property
- Ceiling Fan
- Family Room with Fireplace
- Walk-Out Basement
- Home Security System
Kitchen
- Oven
- Microwave
- Dishwasher
- Kitchen Island
Flooring
- Laminate
- Ceramic Tile
Bedrooms and Bathrooms
- 5 Bedrooms | 1 Main Level Bedroom
Laundry
- Laundry on main level
- Dryer
- Washer
Pool
- In Ground Pool
- Spa
Outdoor Features
- Deck
- Patio
Location
- Mineral Rights Excluded
Utilities
- Forced Air Heating and Cooling System
- Heating System Uses Natural Gas
- Natural Gas Water Heater
- Water Softener is Owned
Community Details
- Arbor Hills Subdivision
Ownership History
Purchase Details
Home Financials for this Owner
Home Financials are based on the most recent Mortgage that was taken out on this home.Purchase Details
Home Financials for this Owner
Home Financials are based on the most recent Mortgage that was taken out on this home.Purchase Details
Home Financials for this Owner
Home Financials are based on the most recent Mortgage that was taken out on this home.Purchase Details
Purchase Details
Home Financials for this Owner
Home Financials are based on the most recent Mortgage that was taken out on this home.Purchase Details
Home Financials for this Owner
Home Financials are based on the most recent Mortgage that was taken out on this home.Similar Homes in Grand Rapids, MI
Home Values in the Area
Average Home Value in this Area
Purchase History
| Date | Type | Sale Price | Title Company |
|---|---|---|---|
| Warranty Deed | $650,000 | Chicago Title | |
| Warranty Deed | $635,000 | Chicago Title Of Mi Inc | |
| Warranty Deed | $524,900 | Irongate Title Agency Llc | |
| Interfamily Deed Transfer | -- | None Available | |
| Warranty Deed | $328,000 | Chicago Title | |
| Interfamily Deed Transfer | -- | Metropolitan Title Company | |
| Warranty Deed | $287,000 | Metropolitan Title Company |
Mortgage History
| Date | Status | Loan Amount | Loan Type |
|---|---|---|---|
| Open | $325,000 | New Conventional | |
| Previous Owner | $508,000 | New Conventional | |
| Previous Owner | $447,150 | Future Advance Clause Open End Mortgage | |
| Previous Owner | $453,100 | New Conventional | |
| Previous Owner | $350,400 | New Conventional | |
| Previous Owner | $258,400 | New Conventional | |
| Previous Owner | $262,400 | New Conventional | |
| Previous Owner | $220,520 | New Conventional | |
| Previous Owner | $224,800 | Unknown | |
| Previous Owner | $229,600 | Purchase Money Mortgage |
Property History
| Date | Event | Price | Change | Sq Ft Price |
|---|---|---|---|---|
| 01/30/2025 01/30/25 | Off Market | $650,000 | -- | -- |
| 01/30/2025 01/30/25 | Off Market | $635,000 | -- | -- |
| 08/19/2022 08/19/22 | Sold | $650,000 | +1.1% | $169 / Sq Ft |
| 07/24/2022 07/24/22 | Pending | -- | -- | -- |
| 07/21/2022 07/21/22 | For Sale | $642,900 | +1.2% | $167 / Sq Ft |
| 12/14/2021 12/14/21 | Sold | $635,000 | +5.9% | $165 / Sq Ft |
| 11/22/2021 11/22/21 | Pending | -- | -- | -- |
| 11/20/2021 11/20/21 | For Sale | $599,900 | +14.3% | $156 / Sq Ft |
| 12/03/2018 12/03/18 | Sold | $524,900 | 0.0% | $137 / Sq Ft |
| 10/22/2018 10/22/18 | Pending | -- | -- | -- |
| 10/12/2018 10/12/18 | For Sale | $524,900 | -- | $137 / Sq Ft |
Tax History Compared to Growth
Tax History
| Year | Tax Paid | Tax Assessment Tax Assessment Total Assessment is a certain percentage of the fair market value that is determined by local assessors to be the total taxable value of land and additions on the property. | Land | Improvement |
|---|---|---|---|---|
| 2025 | $5,908 | $330,000 | $0 | $0 |
| 2024 | $5,908 | $291,500 | $0 | $0 |
| 2023 | $5,649 | $271,600 | $0 | $0 |
| 2022 | $7,394 | $252,600 | $0 | $0 |
| 2021 | $6,846 | $235,500 | $0 | $0 |
| 2020 | $4,889 | $236,600 | $0 | $0 |
| 2019 | $6,802 | $224,600 | $0 | $0 |
| 2018 | $5,790 | $211,500 | $0 | $0 |
| 2017 | $5,763 | $205,900 | $0 | $0 |
| 2016 | $5,554 | $185,700 | $0 | $0 |
| 2015 | -- | $185,700 | $0 | $0 |
| 2013 | -- | $170,800 | $0 | $0 |
Agents Affiliated with this Home
-
Christopher Hughes

Seller's Agent in 2022
Christopher Hughes
Coldwell Banker Schmidt Realtors
(616) 437-1127
3 in this area
92 Total Sales
-
Hope Kolker
H
Buyer's Agent in 2022
Hope Kolker
Five Star Real Estate (Ada)
(616) 262-7923
9 in this area
81 Total Sales
-
H
Buyer's Agent in 2022
Hope Pearse Kolker
Greenridge Realty (EGR)
-
Christopher Norman
C
Seller's Agent in 2021
Christopher Norman
MOXIE Real Estate + Development
(616) 222-4189
2 in this area
7 Total Sales
-
Kate Houseman

Buyer Co-Listing Agent in 2021
Kate Houseman
Coldwell Banker Schmidt Realtors
(616) 292-1690
3 in this area
71 Total Sales
-
Corey Landacre
C
Buyer's Agent in 2018
Corey Landacre
CopperRock Real Estate LLC
(616) 293-5016
1 Total Sale
Map
Source: Southwestern Michigan Association of REALTORS®
MLS Number: 22030892
APN: 41-14-11-202-128
- 3757 Lake Birch St NE
- 3440 Monterey Hills Dr NE Unit 7
- 3769 Lake Birch St NE
- 2301 E Beltline Ave NE
- 2415 E Beltline Ave NE
- 2377 Lake Birch Ct NE
- 3844 Upper Lake Ct NE Unit 56
- 3050 Winesap Dr NE
- 3055 Appleton Ct NE
- 2921 Bird Ave NE
- 3632 Knapp St NE
- 4240 Knapp St NE
- 4075 Yarrow Dr NE
- 2712 Roanoke Dr NE
- 1740 Flowers Mill Ct NE Unit 23
- 2167 New Town Dr NE Unit 3
- 3523 Bluewater Pines Dr NE Unit 8
- 2664 Pinesboro Dr NE
- 2005 Celadon Dr NE Unit 12
- 4590 3 Mile Rd NE Unit Parcel 4
