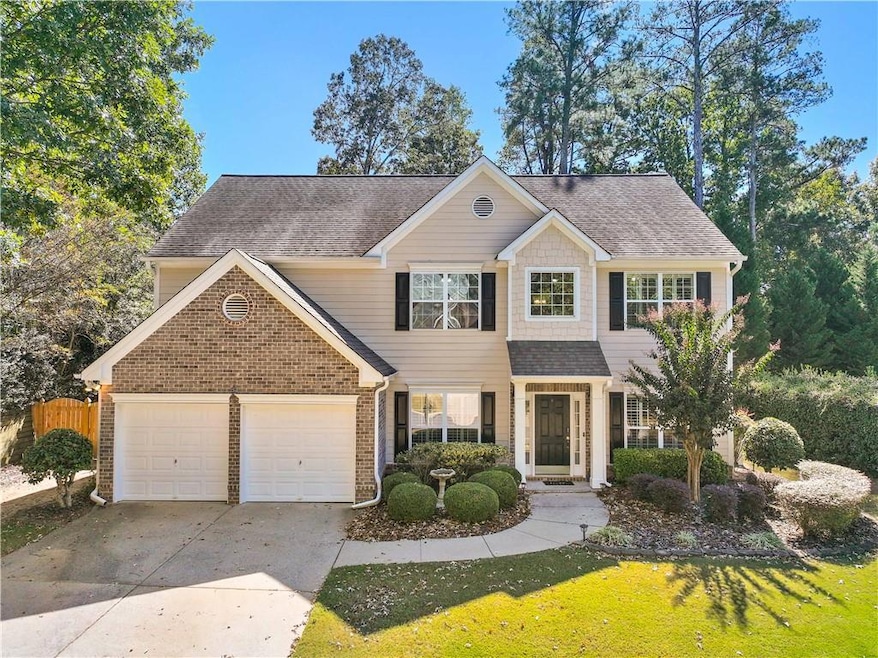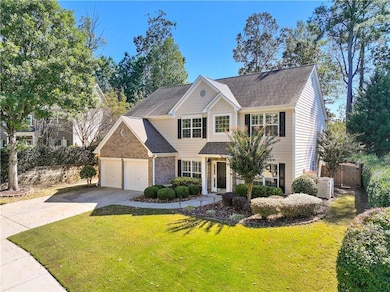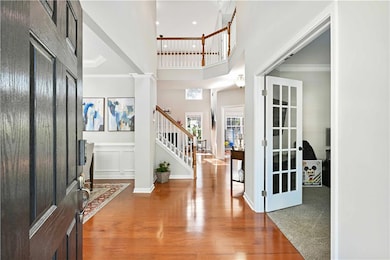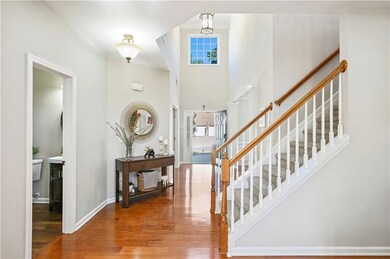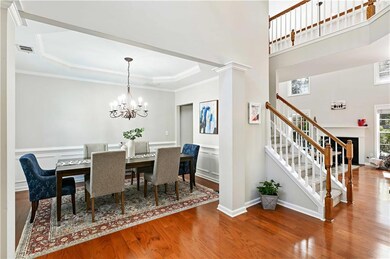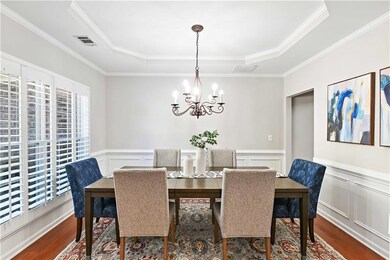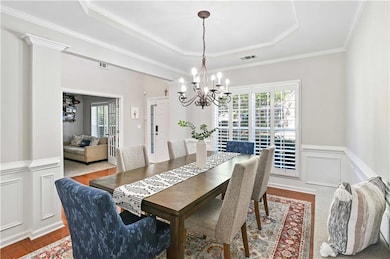2675 Huddlestone Way Cumming, GA 30041
Big Creek NeighborhoodHighlights
- Separate his and hers bathrooms
- Dining Room Seats More Than Twelve
- Oversized primary bedroom
- Big Creek Elementary School Rated A+
- Vaulted Ceiling
- Traditional Architecture
About This Home
Welcome to 2675 Huddlestone Way – a beautifully maintained 5-bedroom, 3-bath home in The Ridge at Stoney Point in South Forsyth. Step inside to a bright and welcoming two-story foyer. The main level features a flex room – ideal for a home office or formal living – and a separate dining room. The beautiful kitchen features white cabinetry, quartz countertops, large island, walk-in pantry, and sunny breakfast area overlooking the backyard. The spacious two-story family room features a wall of windows and a cozy fireplace. A guest bedroom and full bath on the main offer flexibility, and the laundry room is conveniently located on the main floor. Upstairs, the spacious primary suite includes double vanities, a separate tub/shower, and two closets. Three additional bedrooms and a full bath complete the upper level. Outside, the fully fenced backyard features a patio and gazebo awning – perfect for relaxing or entertaining. Neighborhood amenities include swim and tennis. Unbeatable location with top-rated schools and easy access to GA-400, Halcyon, Avalon, The Collection, Big Creek Greenway, dining, and shopping. One-month security deposit, credit and background check, and renter’s insurance are required. No pets. Tenant responsible for utilities.
Home Details
Home Type
- Single Family
Est. Annual Taxes
- $4,696
Year Built
- Built in 2004
Lot Details
- 9,583 Sq Ft Lot
- Cul-De-Sac
- Private Entrance
- Landscaped
- Cleared Lot
- Back Yard Fenced and Front Yard
Parking
- 2 Car Attached Garage
- Parking Accessed On Kitchen Level
- Front Facing Garage
- Garage Door Opener
- Driveway Level
Home Design
- Traditional Architecture
- Composition Roof
- Brick Front
- HardiePlank Type
Interior Spaces
- 2,707 Sq Ft Home
- 2-Story Property
- Vaulted Ceiling
- Ceiling Fan
- Gas Log Fireplace
- Insulated Windows
- Two Story Entrance Foyer
- Great Room with Fireplace
- Dining Room Seats More Than Twelve
- Formal Dining Room
- Home Office
- Bonus Room
- Pull Down Stairs to Attic
Kitchen
- Breakfast Area or Nook
- Open to Family Room
- Walk-In Pantry
- Gas Oven
- Gas Range
- Range Hood
- Dishwasher
- Kitchen Island
- Stone Countertops
- White Kitchen Cabinets
- Disposal
Flooring
- Wood
- Carpet
- Ceramic Tile
Bedrooms and Bathrooms
- Oversized primary bedroom
- Dual Closets
- Walk-In Closet
- Separate his and hers bathrooms
- Dual Vanity Sinks in Primary Bathroom
- Separate Shower in Primary Bathroom
- Soaking Tub
Laundry
- Laundry Room
- Laundry on main level
- Dryer
- Washer
Home Security
- Carbon Monoxide Detectors
- Fire and Smoke Detector
Outdoor Features
- Covered Patio or Porch
- Rain Gutters
Location
- Property is near schools
- Property is near shops
Schools
- Big Creek Elementary School
- Desana Middle School
- Denmark High School
Utilities
- Central Heating and Cooling System
- Underground Utilities
- Phone Available
- Cable TV Available
Listing and Financial Details
- Security Deposit $3,300
- 12 Month Lease Term
Community Details
Overview
- Property has a Home Owners Association
- The Ridge At Stoney Point Subdivision
Recreation
- Tennis Courts
- Community Pool
Map
Source: First Multiple Listing Service (FMLS)
MLS Number: 7683867
APN: 087-335
- 2155 Mindy Ln
- 6130 Shiloh Woods Dr
- 5870 Shiloh Woods Dr
- 5430 Breckinridge Ln
- 5370 Cedar Glenn Ct
- 6314 Clearview Ct
- 6625 Ridgefield Dr
- 4885 Maristone Landing Way
- 6515 Ridgefield Dr
- 4905 Shiloh Crossing Way
- 5740 Bryson Ln
- 5750 Bryson Ln
- 4875 Shiloh Crossing Way
- 6020 Aderhold Way
- 6005 Aderhold Way
- 2910 Creek Tree Ln
- 5075 Montes Ln
- 2640 Huddlestone Way
- 4740 Shiloh Crossing Way
- 860 Mcfarland Pkwy
- 4745 Shiloh Springs Rd
- 1055 Summit Overlook Way
- 3920 Ivy Summit Ct
- 2435 Manor View
- 940 Walters Cir
- 4550 Farmstead Dr
- 1880 Manor View
- 6500 Halcyon Way
- 6550 Halcyon Way
- 6715 Halcyon Way
- 1440 Waverly Glen Dr
- 200 Venue Way Unit ID1337778P
- 2620 Springmonte Place
- 50 Estuary Trail
- 50 Venue Way
- 700 Venue Way Unit ID1328921P
- 765 Spring Valley Dr
