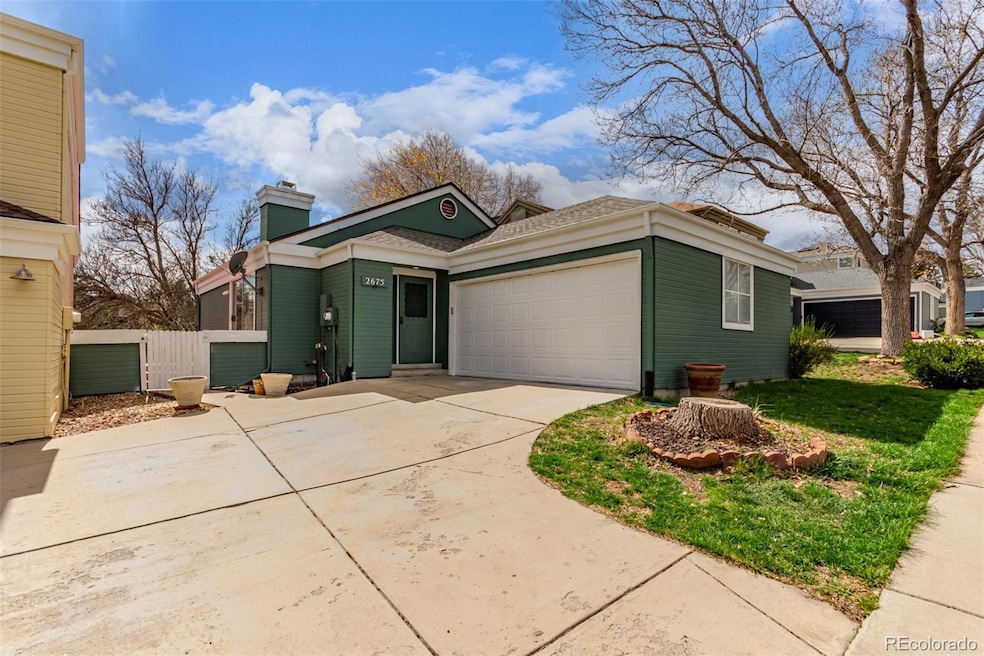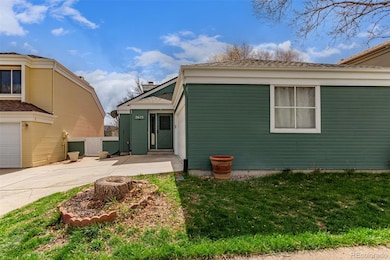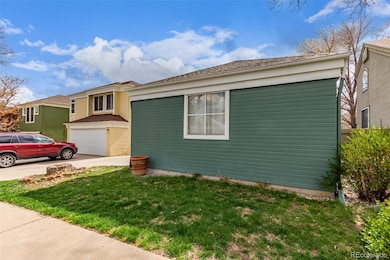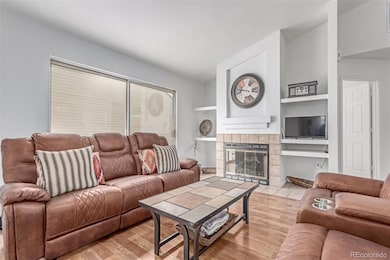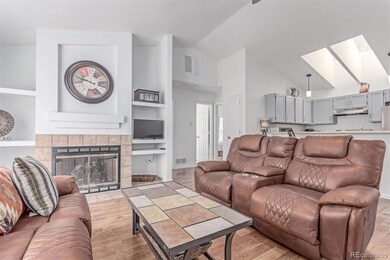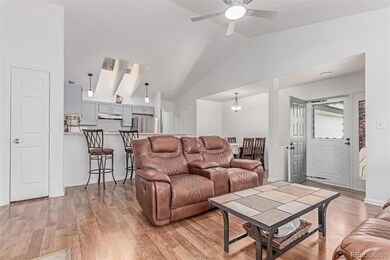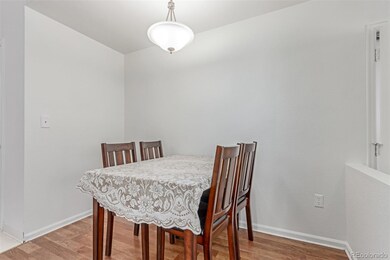2675 S Deframe Cir Lakewood, CO 80228
Green Mountain NeighborhoodEstimated payment $3,157/month
Highlights
- Primary Bedroom Suite
- Open Floorplan
- Vaulted Ceiling
- Rooney Ranch Elementary School Rated A-
- Deck
- Traditional Architecture
About This Home
Looking for a new place to call home? This charming 4-bed, 2-bath residence in Hutchinsons Green Mountain is the one! A 2-car garage and a mature landscape with natural grass are just the beginning. The inviting interior showcases a neutral palette, abundant natural light, vaulted ceilings that add to the airy feel, and soft carpet & wood-look flooring in all the right places. Discover the desirable open layout perfect for everyday living & entertaining! With a fireplace as the focal point, the welcoming living space exudes warmth. The impressive kitchen has skylights, SS appliances, a pantry, ample wood cabinetry, and a 2-tier peninsula with a breakfast bar. The main floor hosts the primary bedroom with access to a Jack & Jill bathroom, and a secondary bedroom ideal for guests, a home office, or a nursery. But the surprise? It's waiting downstairs! The spacious basement stretches your options with two more generously sized bedrooms, a full bathroom, and a versatile bonus room that adapts to your life - game room, media hub, home gym, or all of the above. Out back, a charming deck is tucked into the private backyard, ready for weekend lounging or spontaneous BBQs with friends. And when it's time to venture out, you're conveniently near schools, parks, shopping, and dining options. And with quick connections to CO-8, 470, & 391, your daily routes just got easier. This home blends comfort, character, and versatility—inside and out. Don't miss this opportunity!
Listing Agent
HomeSmart Brokerage Email: alice28martinez@gmail.com,720-272-2133 License #100067720 Listed on: 04/24/2025

Home Details
Home Type
- Single Family
Est. Annual Taxes
- $2,666
Year Built
- Built in 1988
Lot Details
- 3,354 Sq Ft Lot
- East Facing Home
- Property is Fully Fenced
- Landscaped
- Level Lot
- Private Yard
- Grass Covered Lot
HOA Fees
- $10 Monthly HOA Fees
Parking
- 2 Car Attached Garage
Home Design
- Traditional Architecture
- Frame Construction
- Composition Roof
- Wood Siding
Interior Spaces
- 1-Story Property
- Open Floorplan
- Built-In Features
- Vaulted Ceiling
- Ceiling Fan
- Skylights
- Gas Log Fireplace
- Window Treatments
- Entrance Foyer
- Living Room with Fireplace
- Dining Room
- Bonus Room
- Attic Fan
- Fire and Smoke Detector
Kitchen
- Range with Range Hood
- Dishwasher
- Laminate Countertops
- Disposal
Flooring
- Carpet
- Laminate
- Tile
Bedrooms and Bathrooms
- 4 Bedrooms | 2 Main Level Bedrooms
- Primary Bedroom Suite
- Jack-and-Jill Bathroom
- 2 Full Bathrooms
Laundry
- Laundry Room
- Dryer
- Washer
Finished Basement
- Partial Basement
- 2 Bedrooms in Basement
Outdoor Features
- Deck
- Rain Gutters
Schools
- Rooney Ranch Elementary School
- Dunstan Middle School
- Green Mountain High School
Utilities
- Forced Air Heating System
- High Speed Internet
- Phone Available
- Cable TV Available
Community Details
- Association fees include ground maintenance
- Morningstar Association, Phone Number (303) 550-0665
- Hutchinsons Green Mountain Subdivision
Listing and Financial Details
- Exclusions: Seller Personal Property.
- Assessor Parcel Number 192794
Map
Home Values in the Area
Average Home Value in this Area
Tax History
| Year | Tax Paid | Tax Assessment Tax Assessment Total Assessment is a certain percentage of the fair market value that is determined by local assessors to be the total taxable value of land and additions on the property. | Land | Improvement |
|---|---|---|---|---|
| 2024 | $2,653 | $29,413 | $9,492 | $19,921 |
| 2023 | $2,653 | $29,413 | $9,492 | $19,921 |
| 2022 | $2,464 | $26,705 | $9,114 | $17,591 |
| 2021 | $2,499 | $27,473 | $9,376 | $18,097 |
| 2020 | $2,282 | $25,195 | $8,245 | $16,950 |
| 2019 | $2,252 | $25,195 | $8,245 | $16,950 |
| 2018 | $2,085 | $22,562 | $7,088 | $15,474 |
| 2017 | $1,961 | $22,562 | $7,088 | $15,474 |
| 2016 | $1,747 | $20,072 | $5,561 | $14,511 |
| 2015 | $1,496 | $20,072 | $5,561 | $14,511 |
| 2014 | $1,496 | $15,746 | $4,077 | $11,669 |
Property History
| Date | Event | Price | Change | Sq Ft Price |
|---|---|---|---|---|
| 08/23/2025 08/23/25 | Price Changed | $549,000 | -5.3% | $585 / Sq Ft |
| 06/27/2025 06/27/25 | Price Changed | $580,000 | -3.2% | $618 / Sq Ft |
| 05/29/2025 05/29/25 | Price Changed | $599,000 | -3.4% | $639 / Sq Ft |
| 04/24/2025 04/24/25 | For Sale | $620,000 | -- | $661 / Sq Ft |
Purchase History
| Date | Type | Sale Price | Title Company |
|---|---|---|---|
| Special Warranty Deed | -- | -- | |
| Quit Claim Deed | -- | -- | |
| Warranty Deed | $135,950 | Land Title | |
| Interfamily Deed Transfer | -- | Land Title | |
| Quit Claim Deed | -- | -- | |
| Warranty Deed | $105,000 | -- |
Mortgage History
| Date | Status | Loan Amount | Loan Type |
|---|---|---|---|
| Open | $195,500 | Purchase Money Mortgage | |
| Previous Owner | $193,500 | Purchase Money Mortgage | |
| Previous Owner | $134,029 | FHA | |
| Previous Owner | $99,750 | No Value Available |
Source: REcolorado®
MLS Number: 3990710
APN: 49-304-05-062
- 2663 S Deframe Cir
- 13777 W Amherst Way
- 2703 S Cole Ct
- 2244 S Eldridge St
- 2742 S Braun Way
- 14191 W Amherst Ave
- 14174 W Amherst Ave
- 2284 S Fig St
- 13276 W Warren Cir
- 14324 W Wesley Cir
- 14656 W Vassar Dr
- 13126 W Warren Cir
- 14185 W Warren Cir
- 14630 W Amherst Place
- 14164 W Evans Cir
- 14682 W Amherst Place
- 13934 W Warren Dr
- 14225 W Evans Cir
- 2346 S Juniper Way
- 13126 W Jewell Cir
- 15783 W Girard Ave
- 13351 W Alameda Pkwy Unit 203
- 1187 S Beech Dr
- 10872 W Evans Ave Unit 3D
- 12467 W Mississippi Ave
- 10117 W Dartmouth Place
- 12641 W Mississippi Ave
- 10555 W Jewell Ave
- 2605 S Miller Dr
- 13055 W Mississippi Ct
- 779 S Youngfield Ct
- 3505 S Nelson Cir
- 10025 W Dartmouth Ave
- 10351 W Girton Dr Unit 2
- 1911 S Kipling St Unit 8
- 2561 S Iris St
- 12144-12146 W Nevada Dr
- 9803 W Girton Dr
- 827 S Robb Way
- 12598 W Dakota Ave
