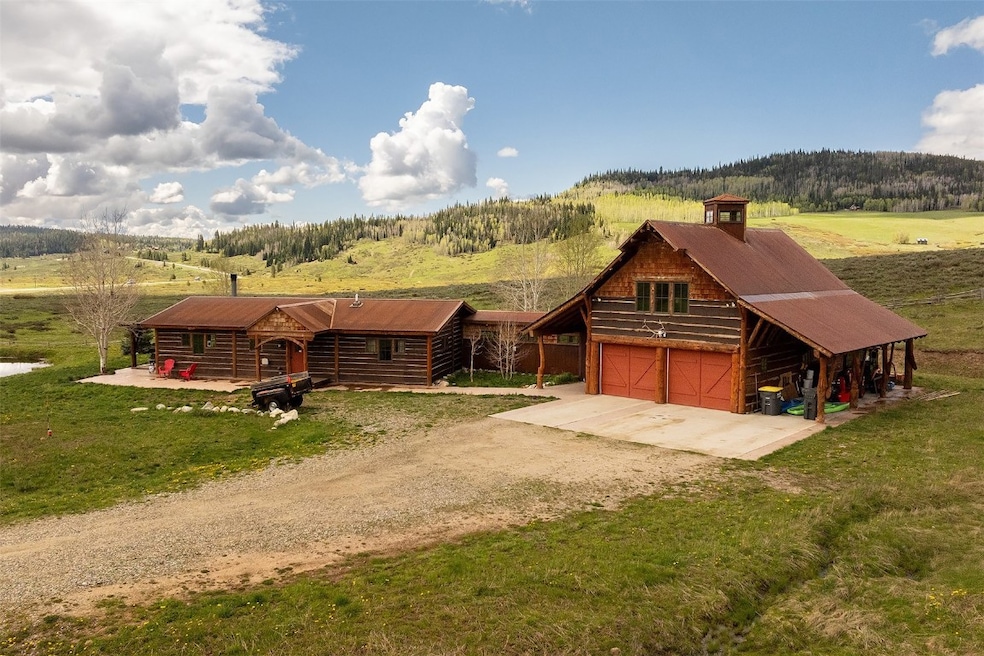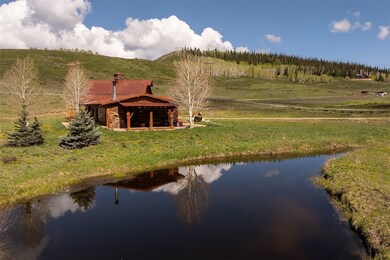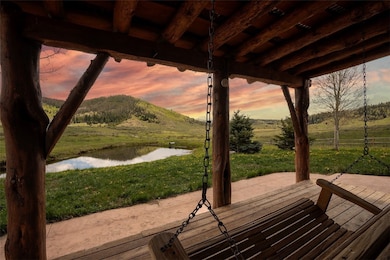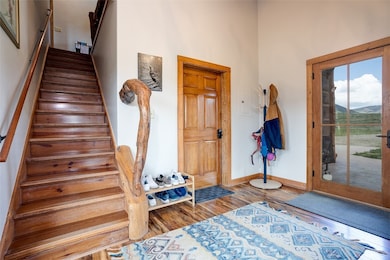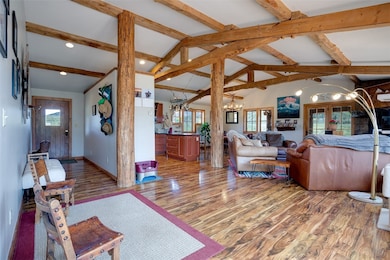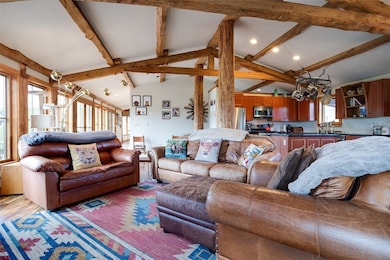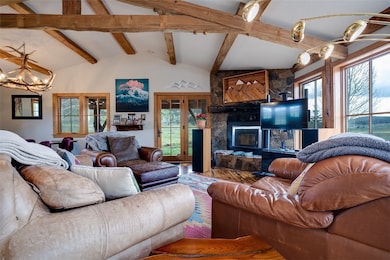Estimated payment $7,105/month
Highlights
- View of Trees or Woods
- Near a National Forest
- Rustic Architecture
- Steamboat Springs Middle School Rated A
- No HOA
- 2 Car Attached Garage
About This Home
Beautiful 3 bed/3.5 bath home nestled on 5.63 acre touching 140 acres of BLM land in Clark, Colorado. This is the ultimate North Routt home for a primary residence or a mountain getaway! Includes attached, oversized 2-car garage and offers stunning views and lots of natural light. Thoughtfully designed windows allow the home to naturally warm up in the winter and stay cool throughout the hot summer months. Offers a large, open concept living area and beautiful kitchen with wood finishes and stainless-steel appliances. The primary bedroom and bathroom are located on the main floor. Upstairs has 2 bedrooms, 2 bathrooms, and a cozy den. The current owners are currently running a profitable bed & breakfast with a locked-off upstairs unit. Outside, you’ll find peace, solitude, and natural tranquility. Take in the spectacular views and surrounding rolling hills from the hot tub or concrete patio. The property itself includes a seasonal pond and large fenced area. This property backs up to 140 acres of BLM land. Aspen Court subdivision has no HOA and friendly neighbors. A short drive away to 3 lakes, Hahns Peak Village, and Clark. An outdoor enthusiast's mecca with fishing, hiking, dirt biking, biking, snowmobiling, skiing of all sorts (backcountry, cross country, & skate skiing), camping, and so much more right in your backyard.
This property truly is one-of-a-kind and has been cared for and loved by its current owners! Don’t miss out on your chance to live the North Routt lifestyle.
Listing Agent
Slifer Smith & Frampton/Steamboat Springs Brokerage Phone: (970) 291-8559 License #FA100084010 Listed on: 05/30/2025
Co-Listing Agent
Slifer Smith & Frampton/Steamboat Springs Brokerage Phone: (970) 291-8559 License #EA275731
Home Details
Home Type
- Single Family
Est. Annual Taxes
- $6,836
Year Built
- Built in 2006
Lot Details
- 5.63 Acre Lot
- Dirt Road
- Southern Exposure
- Suitable For Grazing
Parking
- 2 Car Attached Garage
- Carport
Property Views
- Pond
- Woods
- Mountain
Home Design
- Rustic Architecture
- Split Level Home
- Frame Construction
- Shingle Roof
- Architectural Shingle Roof
- Metal Roof
- Wood Siding
- Log Siding
Interior Spaces
- 2,676 Sq Ft Home
- 2-Story Property
- Wood Burning Fireplace
- Utility Room
- Luxury Vinyl Tile Flooring
Kitchen
- Eat-In Kitchen
- Gas Range
- Microwave
- Dishwasher
- Disposal
Bedrooms and Bathrooms
- 3 Bedrooms
Laundry
- Laundry closet
- Dryer
- Washer
Eco-Friendly Details
- Solar Heating System
Schools
- North Routt Charter Elementary And Middle School
- Steamboat Springs High School
Utilities
- Radiant Heating System
- Propane
- Septic Tank
- Septic System
Community Details
- No Home Owners Association
- No Defined Development Subdivision
- Near a National Forest
Listing and Financial Details
- Assessor Parcel Number R8168421
Map
Home Values in the Area
Average Home Value in this Area
Tax History
| Year | Tax Paid | Tax Assessment Tax Assessment Total Assessment is a certain percentage of the fair market value that is determined by local assessors to be the total taxable value of land and additions on the property. | Land | Improvement |
|---|---|---|---|---|
| 2024 | $6,836 | $122,340 | $15,640 | $106,700 |
| 2023 | $6,836 | $122,340 | $15,640 | $106,700 |
| 2022 | $3,990 | $57,170 | $10,390 | $46,780 |
| 2021 | $4,069 | $58,810 | $10,690 | $48,120 |
| 2020 | $4,304 | $62,180 | $8,970 | $53,210 |
| 2019 | $3,958 | $57,950 | $0 | $0 |
| 2018 | $3,245 | $48,100 | $0 | $0 |
| 2017 | $3,022 | $48,100 | $0 | $0 |
| 2016 | $3,224 | $53,830 | $4,330 | $49,500 |
| 2015 | $3,166 | $53,830 | $4,330 | $49,500 |
| 2014 | $2,355 | $38,840 | $4,480 | $34,360 |
| 2012 | -- | $52,420 | $4,310 | $48,110 |
Property History
| Date | Event | Price | List to Sale | Price per Sq Ft | Prior Sale |
|---|---|---|---|---|---|
| 09/15/2025 09/15/25 | Price Changed | $1,240,000 | -2.7% | $463 / Sq Ft | |
| 09/04/2025 09/04/25 | Price Changed | $1,274,900 | -1.6% | $476 / Sq Ft | |
| 08/26/2025 08/26/25 | Price Changed | $1,295,000 | -6.8% | $484 / Sq Ft | |
| 05/30/2025 05/30/25 | For Sale | $1,390,000 | +98.6% | $519 / Sq Ft | |
| 06/25/2020 06/25/20 | Sold | $700,000 | 0.0% | $262 / Sq Ft | View Prior Sale |
| 05/26/2020 05/26/20 | Pending | -- | -- | -- | |
| 08/01/2018 08/01/18 | For Sale | $700,000 | +22.8% | $262 / Sq Ft | |
| 01/12/2016 01/12/16 | Sold | $570,000 | 0.0% | $213 / Sq Ft | View Prior Sale |
| 12/13/2015 12/13/15 | Pending | -- | -- | -- | |
| 07/01/2015 07/01/15 | For Sale | $570,000 | -- | $213 / Sq Ft |
Purchase History
| Date | Type | Sale Price | Title Company |
|---|---|---|---|
| Warranty Deed | $700,000 | Heritage Title Company | |
| Interfamily Deed Transfer | -- | Heritage Title Co | |
| Warranty Deed | $570,000 | Heritage Title | |
| Quit Claim Deed | -- | None Available | |
| Warranty Deed | $159,000 | Stewart Title | |
| Warranty Deed | $112,500 | None Available |
Mortgage History
| Date | Status | Loan Amount | Loan Type |
|---|---|---|---|
| Previous Owner | $515,000 | VA |
Source: Summit MLS
MLS Number: S1058308
APN: R8168421
- Tbd Cr 129
- 26650 Aspen Ct
- 58195 Jupiter Place
- 26770 Willow Gulch Dr
- 58055 Jupiter Place
- 58095 Columbian Place
- 57850 Longfellow Way
- 26765 El Dorado Dr
- 57750 Saturn Ct
- 27100 Neptune Place
- 27060 Neptune Place
- 26320 Beaver Canyon Dr
- 57640 County Road 129
- 60218 Antelope Way
- 26840 Beaver Canyon Dr
- 26870 Beaver Canyon Dr
- 26090 Horse Shoe Ln
- TBD Golden Tide Place
- 61020 County Road 129
- 25660 6th Ave
