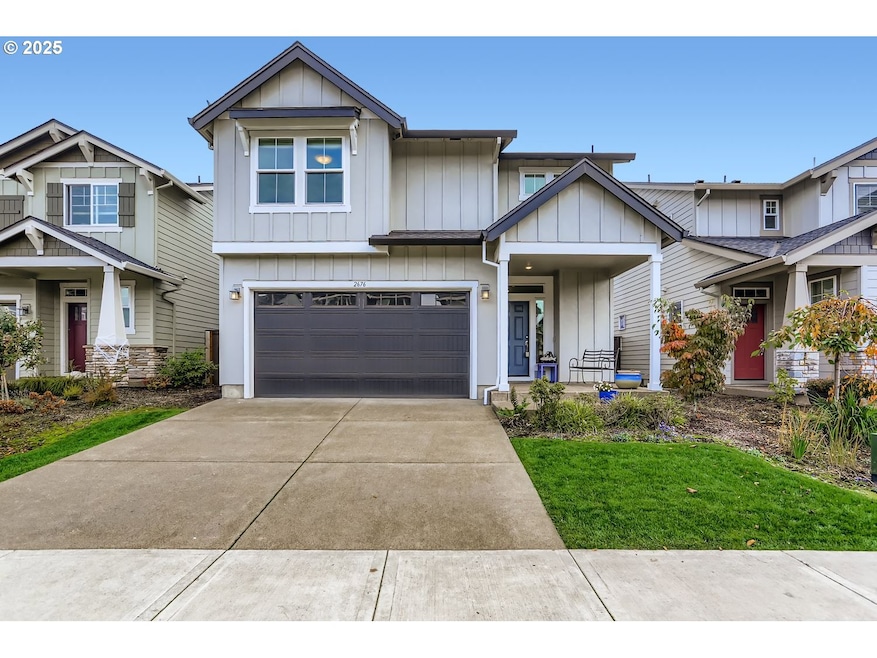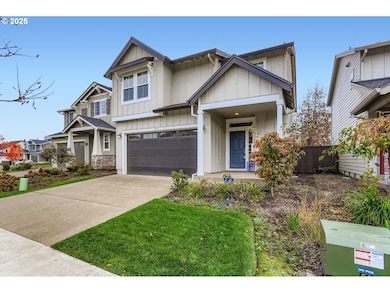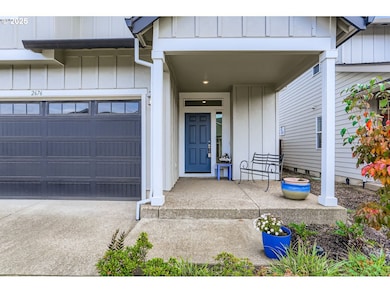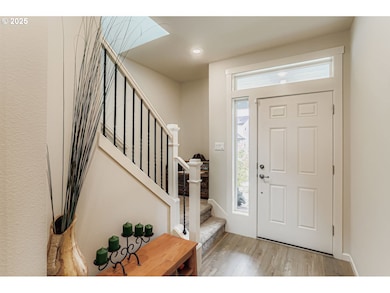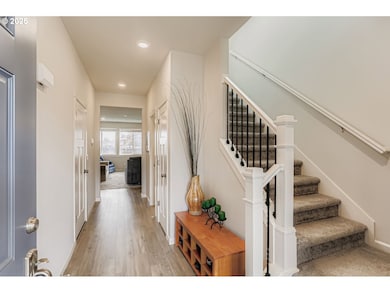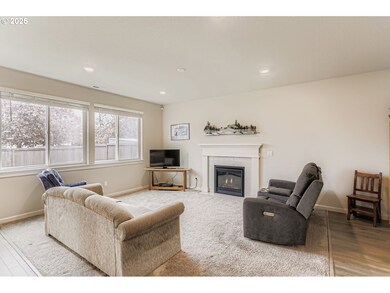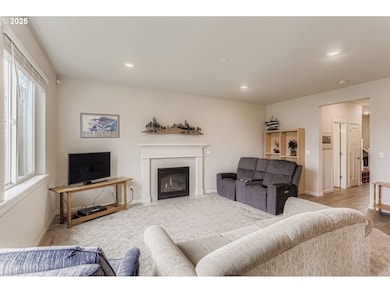2676 NW Shadden Dr McMinnville, OR 97128
Estimated payment $3,230/month
Highlights
- Popular Property
- Engineered Wood Flooring
- Bonus Room
- Duniway Middle School Rated A
- Farmhouse Style Home
- Granite Countertops
About This Home
Quality and efficient, like new home built in 2021. Lennar Farmhouse style home. Private and premium lot with open space behind and fully fenced yard. 3 full bedrooms including en suite primary with walk-in shower, soaking tub for soothing relaxation and walk-in closet. Additional bonus room 19x11 for possible 4th bedroom! Convenient second floor laundry. Energy efficient natural gas in home and garage space saving on-demand hot water heater. Efficient natural gas furnace. In the kitchen slab granite, stainless steel appliances and gas stove enhances both cooking and entertaining experiences. W/D excluded. All other appliances stay. Lawn irrigation. Border garden and raised bed.
Home Details
Home Type
- Single Family
Est. Annual Taxes
- $4,786
Year Built
- Built in 2021
Lot Details
- 3,920 Sq Ft Lot
- Fenced
- Level Lot
- Sprinkler System
- Private Yard
- Raised Garden Beds
HOA Fees
- $39 Monthly HOA Fees
Parking
- 2 Car Attached Garage
- Garage Door Opener
- Driveway
Home Design
- Farmhouse Style Home
- Composition Roof
- Lap Siding
- Cement Siding
- Concrete Perimeter Foundation
Interior Spaces
- 2,135 Sq Ft Home
- 2-Story Property
- Gas Fireplace
- Double Pane Windows
- Vinyl Clad Windows
- Family Room
- Living Room
- Dining Room
- Bonus Room
- Crawl Space
- Laundry Room
Kitchen
- Free-Standing Gas Range
- Microwave
- Dishwasher
- Stainless Steel Appliances
- Kitchen Island
- Granite Countertops
- Disposal
Flooring
- Engineered Wood
- Wall to Wall Carpet
Bedrooms and Bathrooms
- 3 Bedrooms
- Soaking Tub
Outdoor Features
- Patio
Schools
- Memorial Elementary School
- Duniway Middle School
- Mcminnville High School
Utilities
- Forced Air Heating and Cooling System
- Heating System Uses Gas
Listing and Financial Details
- Assessor Parcel Number 713640
Community Details
Overview
- Baker Creek North HOA, Phone Number (503) 330-2405
Amenities
- Common Area
Recreation
- Recreation Facilities
Map
Home Values in the Area
Average Home Value in this Area
Tax History
| Year | Tax Paid | Tax Assessment Tax Assessment Total Assessment is a certain percentage of the fair market value that is determined by local assessors to be the total taxable value of land and additions on the property. | Land | Improvement |
|---|---|---|---|---|
| 2025 | $4,786 | $268,747 | -- | -- |
| 2024 | $4,535 | $260,919 | -- | -- |
| 2023 | $4,282 | $253,319 | $0 | $0 |
| 2022 | $4,056 | $245,941 | $0 | $0 |
| 2021 | $852 | $51,372 | $0 | $0 |
Property History
| Date | Event | Price | List to Sale | Price per Sq Ft |
|---|---|---|---|---|
| 11/12/2025 11/12/25 | For Sale | $529,900 | -- | $248 / Sq Ft |
Source: Regional Multiple Listing Service (RMLS)
MLS Number: 643295298
APN: 713640
- 2618 NW Shadden Dr
- 1719 NW Troon Ct
- 1795 NW Wallace Rd
- 1276 NW Meadows Dr
- 1412 NW Wallace Rd
- 1411 NW 9th Ct
- 1636 NW Madrona Ct
- 1436 NW 8th St
- 1419 NW 8th St
- 1924 NW Wallace Rd
- 1215 NW Driftwood Place
- 696 NW Fenton St
- 627 NW 6th Ct
- 1012 NW Oakwood Cir
- 603 NW 6th Ct
- 1875 NW Doral St
- 2690 NW Meadows Dr
- 2598 NW Meadows Dr
- 1864 NW Yohn Ranch Dr
- 2036 NW Woodland Dr
- 1796 NW Wallace Rd Unit ID1271944P
- 1926 NW Kale Way
- 930 NW Chelsea Ct Unit A
- 935 NW 2nd St
- 553-557 SW Cypress St
- 735 NE Cowls St
- 2850 SW 2nd St
- 230 & 282 Se Evans St
- 333 NE Irvine St
- 2965 NE Evans St
- 2915 NE Hembree St
- 1115 SE Rollins Ave
- 1800 SW Old Sheridan Rd
- 1602 SE Essex St
- 1910 SW Old Sheridan Rd
- 2201 NE Lafayette Ave
- 2730 NE Doran Dr
- 2450 SE Stratus Ave
- 267 NE May Ln
- 219 12th St
