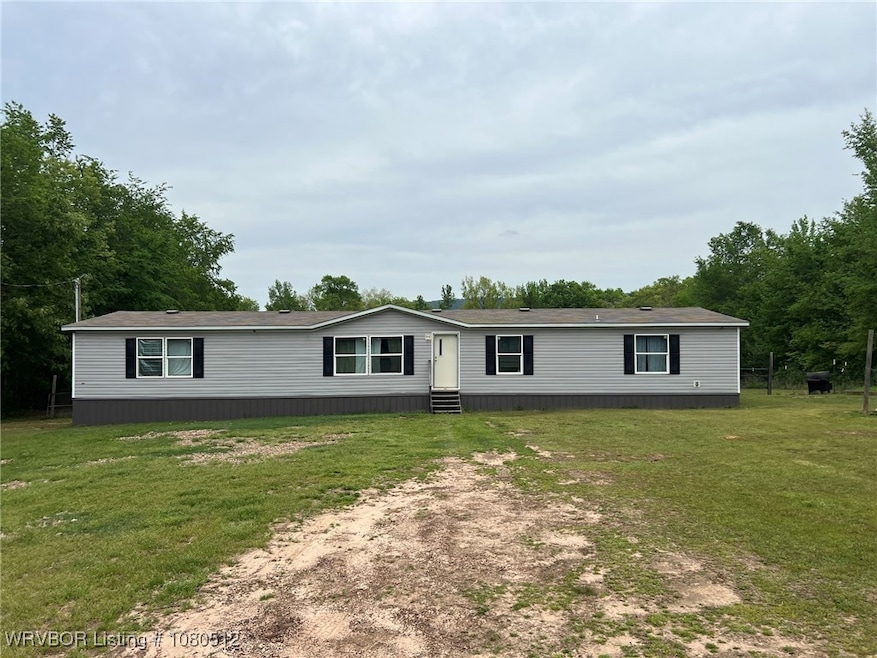Estimated payment $909/month
Highlights
- Engineered Wood Flooring
- Central Heating and Cooling System
- Level Lot
- Walk-In Closet
- Ceiling Fan
- 1-Story Property
About This Home
Price reduced and acreage increased! Great Airbnb Opportunity or Family Retreat, <1 mile from the Mulberry River and only feet from the National Forest! This 2018 mobile features 5 large bedrooms, 3 baths, on 3.6 acres m/l. Split bedroom plan, walk-in closets, and large pantry. Extra large primary bedroom with ensuite garden tub/shower and walk-in closet. This property also features a fully fenced back yard with a wooded area behind the fence (to Mossy Rd that runs roughly parallel to Mulberry River), and a side yard fully-fenced enclosure for pets, livestock, or garden. Schedule your show today!
Property Details
Home Type
- Mobile/Manufactured
Est. Annual Taxes
- $397
Year Built
- Built in 2018
Lot Details
- 3.6 Acre Lot
- Lot Dimensions are 148x657x155x661
- Property fronts a county road
- Rural Setting
- Back Yard Fenced
- Level Lot
- Dividing existing Parcel
Parking
- Unpaved Driveway
Home Design
- Shingle Roof
- Asphalt Roof
- Vinyl Siding
- Skirt
Interior Spaces
- 2,052 Sq Ft Home
- 1-Story Property
- Ceiling Fan
- Blinds
- Fire and Smoke Detector
- Washer and Electric Dryer Hookup
Kitchen
- Range with Range Hood
- Dishwasher
Flooring
- Engineered Wood
- Laminate
Bedrooms and Bathrooms
- 5 Bedrooms
- Split Bedroom Floorplan
- Walk-In Closet
- 3 Full Bathrooms
Schools
- Ozark Elementary And Middle School
- Ozark High School
Utilities
- Central Heating and Cooling System
- Electric Water Heater
- Septic Tank
- Septic System
- Fiber Optics Available
Additional Features
- Outbuilding
- Outside City Limits
- Mobile Home Make and Model is 42TRU28765AH20, Southern Energy Homes Inc
Community Details
- Private Land
Listing and Financial Details
- Assessor Parcel Number 001-04536-003
Map
Home Values in the Area
Average Home Value in this Area
Property History
| Date | Event | Price | Change | Sq Ft Price |
|---|---|---|---|---|
| 08/07/2025 08/07/25 | Pending | -- | -- | -- |
| 07/29/2025 07/29/25 | Price Changed | $161,900 | -1.3% | $79 / Sq Ft |
| 07/28/2025 07/28/25 | Price Changed | $164,000 | -1.2% | $80 / Sq Ft |
| 07/25/2025 07/25/25 | Price Changed | $166,000 | -2.9% | $81 / Sq Ft |
| 07/23/2025 07/23/25 | Price Changed | $171,000 | -0.9% | $83 / Sq Ft |
| 07/11/2025 07/11/25 | Price Changed | $172,500 | -2.0% | $84 / Sq Ft |
| 07/01/2025 07/01/25 | Price Changed | $175,999 | -2.2% | $86 / Sq Ft |
| 06/25/2025 06/25/25 | Price Changed | $179,999 | -2.2% | $88 / Sq Ft |
| 05/29/2025 05/29/25 | Price Changed | $184,000 | -3.1% | $90 / Sq Ft |
| 05/22/2025 05/22/25 | Price Changed | $189,900 | -1.6% | $93 / Sq Ft |
| 05/05/2025 05/05/25 | Price Changed | $193,000 | -6.2% | $94 / Sq Ft |
| 05/02/2025 05/02/25 | Price Changed | $205,799 | -4.6% | $100 / Sq Ft |
| 04/29/2025 04/29/25 | Price Changed | $215,799 | -4.0% | $105 / Sq Ft |
| 04/24/2025 04/24/25 | For Sale | $224,799 | -- | $110 / Sq Ft |
Source: Western River Valley Board of REALTORS®
MLS Number: 1080512
- tba Middle Ridge Rd
- 14441 Lower Jethro Rd
- 4 acres Rollin Hills Ln
- 16439 N Highway 23
- 755 Cripple Branch Rd
- 13237 White Valley Rd
- 000 Tba
- TBD Commercial St
- tbd Hwy 64 & Adams R Tbd
- 19941 Arkansas 23
- 19941 N Highway 23
- 19941 N Hwy 23
- TBD Winds Rd
- 4503 Dogwood Ln
- 4150 Low Gap Rd
- TBD Arkansas 215
- TBD Scenic View Rd
- 719 Norma Ln
- 14557 Cat Holler Rd
- 1214 Cataberry Run Rd







