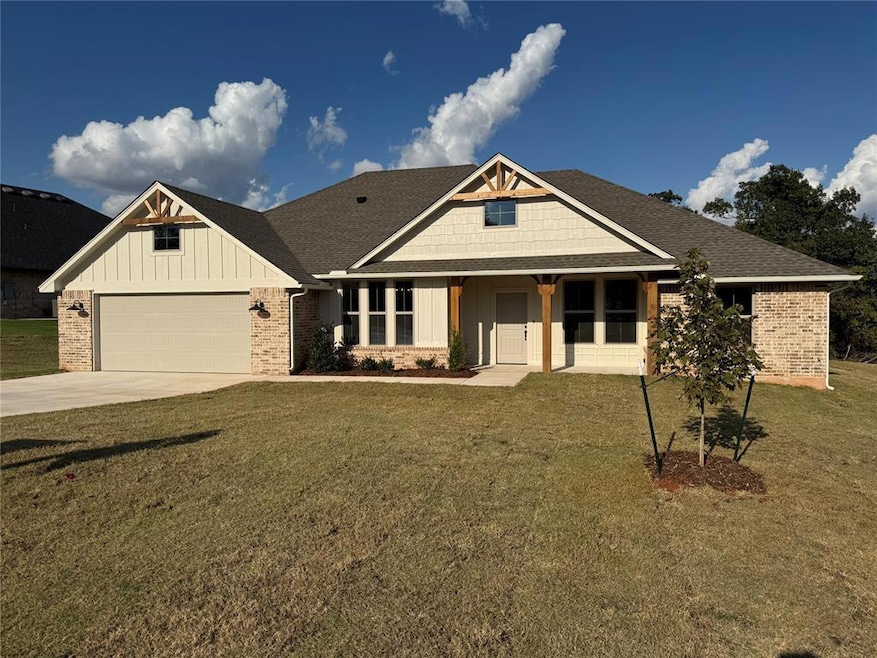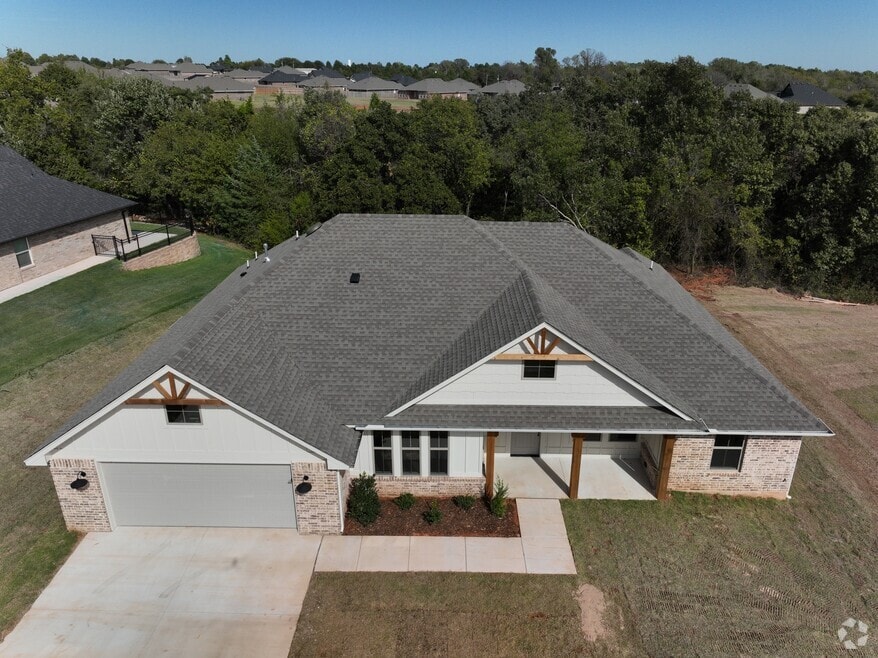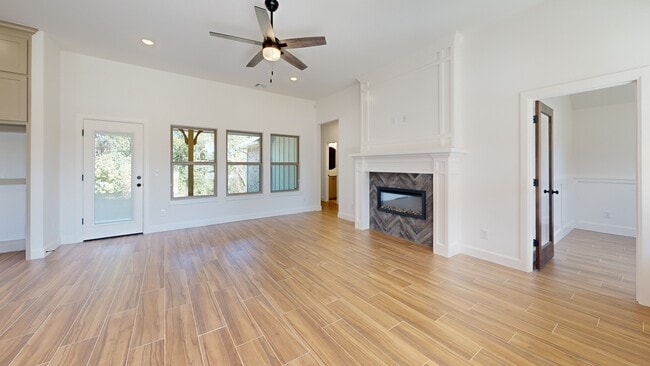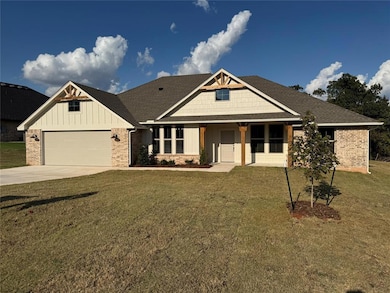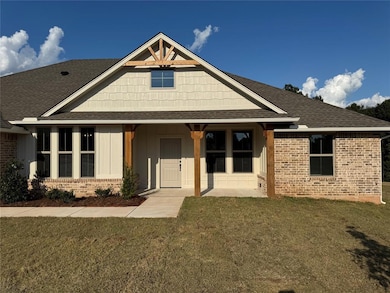
2676 Pistache Way Newcastle, OK 73065
Estimated payment $2,318/month
Highlights
- 0.62 Acre Lot
- Creek On Lot
- Cul-De-Sac
- Craftsman Architecture
- Covered Patio or Porch
- 2 Car Attached Garage
About This Home
$15,076 PRICE DROP! THIS IS THE LAST NEW CONSTRUCTION R&R HOME IN OAKMONT! Welcome to a beautifully designed 3-bedroom, 2-bath home with a private study and a stunning natural backdrop! Tucked away in a quiet 5-home cul-de-sac, this property offers exceptional privacy and tranquility. Sitting on a spacious half-acre lot, it backs up to mature trees creating a serene setting perfect for outdoor enjoyment and quiet living. Inside, you’ll find a thoughtfully planned layout featuring three generous bedrooms and a dedicated study—ideal for working from home or pursuing hobbies. The open-concept living area is light-filled and welcoming, making it the perfect space for both everyday living and entertaining. One of the standout features of the Bethany plan is the garage entry hallway, which provides convenient direct access to the laundry room and primary suite closet. The primary suite itself serves as a relaxing retreat, complete with a luxurious bath, double vanities, a walk-in tiled shower, and an expansive walk-in closet. Step outside to a showstopping 29' x 10' covered patio that overlooks your private, treed backyard. Whether you're enjoying your morning coffee or hosting a summer cookout, this outdoor space is sure to be a favorite. Shops are allowed, giving you added flexibility for storage, workspace, or future plans. From its peaceful cul-de-sac location to its spacious design and natural surroundings, this home offers a rare combination of comfort, privacy, and beauty. Don’t miss the chance to make it yours!
Open House Schedule
-
Saturday, December 06, 202510:00 am to 5:00 pm12/6/2025 10:00:00 AM +00:0012/6/2025 5:00:00 PM +00:00Add to Calendar
Home Details
Home Type
- Single Family
Year Built
- Built in 2025 | Under Construction
Lot Details
- 0.62 Acre Lot
- Cul-De-Sac
- Southeast Facing Home
- Interior Lot
HOA Fees
- $30 Monthly HOA Fees
Parking
- 2 Car Attached Garage
- Garage Door Opener
- Driveway
Home Design
- Home is estimated to be completed on 11/28/25
- Craftsman Architecture
- Slab Foundation
- Brick Frame
- Composition Roof
Interior Spaces
- 1,874 Sq Ft Home
- 1-Story Property
- Woodwork
- Ceiling Fan
- Self Contained Fireplace Unit Or Insert
- Inside Utility
- Laundry Room
- Attic Vents
Kitchen
- Electric Oven
- Gas Range
- Free-Standing Range
- Recirculated Exhaust Fan
- Microwave
- Dishwasher
- Wood Stained Kitchen Cabinets
- Disposal
Flooring
- Carpet
- Tile
Bedrooms and Bathrooms
- 3 Bedrooms
- Possible Extra Bedroom
- 2 Full Bathrooms
Home Security
- Home Security System
- Fire and Smoke Detector
Outdoor Features
- Creek On Lot
- Covered Patio or Porch
Schools
- Newcastle Early Childhood Ctr Elementary School
- Newcastle Middle School
- Newcastle High School
Utilities
- Central Heating and Cooling System
- Programmable Thermostat
- Water Heater
- Aerobic Septic System
- High Speed Internet
- Cable TV Available
Community Details
- Association fees include maintenance common areas
- Mandatory home owners association
Listing and Financial Details
- Legal Lot and Block 31 / 1
3D Interior and Exterior Tours
Floorplan
Map
Home Values in the Area
Average Home Value in this Area
Property History
| Date | Event | Price | List to Sale | Price per Sq Ft |
|---|---|---|---|---|
| 10/24/2025 10/24/25 | Price Changed | $364,875 | -4.0% | $195 / Sq Ft |
| 07/13/2025 07/13/25 | For Sale | $379,951 | -- | $203 / Sq Ft |
About the Listing Agent

Millie Eubanks- CEO, GRI, CSP, AHWD, ABR, CREN, CBDA – Broker Associate, is an award-winning real estate professional and the proud owner of Gable & Grace Group, Powered by Epique Realty. Known for her integrity, expertise, and client-first approach, Millie has established herself as a trusted name in real estate, helping countless buyers and sellers across the region achieve their goals with confidence and peace of mind.
With a background rich in certifications and designations—including
Millie's Other Listings
Source: MLSOK
MLS Number: 1179182
- 2726 NW 26th Terrace
- David Plan at Oakmont
- Galatians Plan at Oakmont
- Matthew Plan at Oakmont
- Seattle Plan at Oakmont
- Springfield Plan at Oakmont
- Romans Plan at Oakmont
- Jackson Plan at Oakmont
- Jordan Plan at Oakmont
- 1063 Pulchella Way
- 1121 SE 17th St
- 1305 Pulchella Way
- 3437 NW 24th St
- 3167 Castle Creek Dr
- 1230 Acclivis Ct
- 1118 Acclivis Way
- 912 Acclivis Cir
- 1330 Acclivis Ct
- 1111 Acclivis Way
- 1008 Collis Way
- 1317 Wade St
- 935 Pendergraft Ln
- 821 NW 4th St
- 916 NW 4th St
- 1020 NW 4th St
- 721 St James Place
- 712 St James Place
- 301 St James Place
- 394 Indiana Ct
- 1008 NW 6th St
- 430 NE 23rd Terrace
- 5220 Mac Rd
- 5326 Mac Rd
- 700 NE 21st Terrace Unit 702
- 707 NE 21st Terrace
- 709 NE 21st Terrace
- 300 SW 2nd Place
- 100 Stan Patty Blvd
- 1829 Ranchwood Dr
- 533 Parkhill Cir
