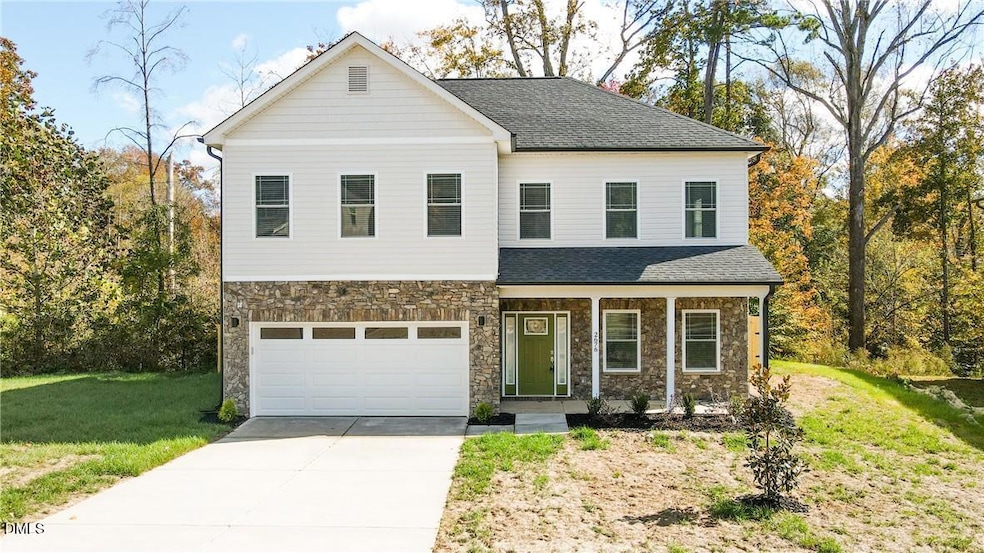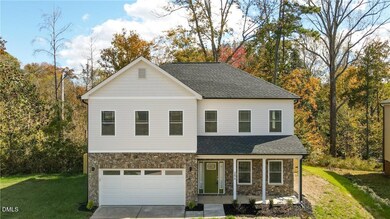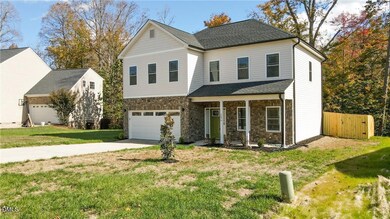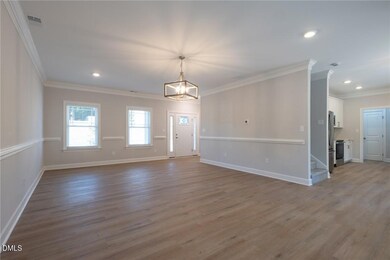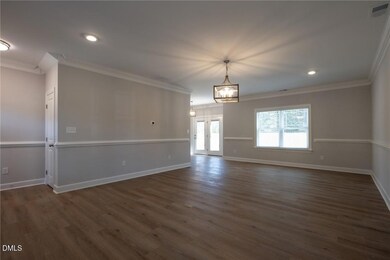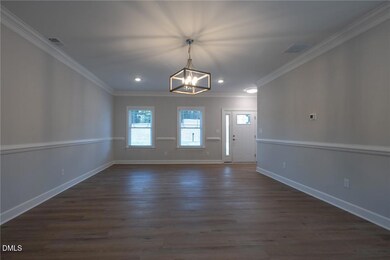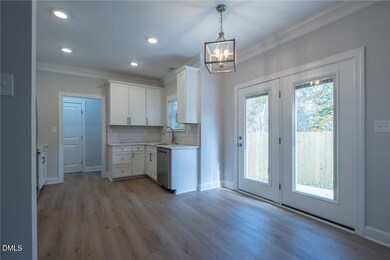2676 Splitbrooke Dr High Point, NC 27265
Hickswood NeighborhoodEstimated payment $2,094/month
Highlights
- New Construction
- Traditional Architecture
- Great Room
- Two Primary Bedrooms
- Loft
- Community Pool
About This Home
Beautiful New Construction in a Wonderful Location! Welcome to this stunning 3-bedroom, 2.5-bath home that perfectly blends modern style and comfortable living. The main level features a bright, open-concept layout with a spacious living room and a gourmet kitchen boasting granite countertops, an attractive tile backsplash, stainless steel stove, refrigerator, and pantry. Upstairs, retreat to the primary suite offering a walk-in closet and a luxurious en suite bathroom with double sinks and a beautifully tiled shower. A large loft provides versatile space for a home office, playroom, or media area. You'll also find a convenient laundry room and two additional bedrooms that share a well-appointed full bath. This thoughtfully designed home delivers both comfort and style in an exceptional location—Don't miss your opportunity to make it yours!
Home Details
Home Type
- Single Family
Year Built
- Built in 2025 | New Construction
Lot Details
- 0.34 Acre Lot
- Back Yard Fenced
- Landscaped
- Property is zoned R-3
HOA Fees
- $69 Monthly HOA Fees
Parking
- 2 Car Attached Garage
Home Design
- Home is estimated to be completed on 11/12/25
- Traditional Architecture
- Entry on the 1st floor
- Brick or Stone Mason
- Slab Foundation
- Frame Construction
- Architectural Shingle Roof
- Vinyl Siding
- Stone
Interior Spaces
- 1,930 Sq Ft Home
- 2-Story Property
- Great Room
- Dining Room
- Loft
Kitchen
- Electric Oven
- Free-Standing Electric Oven
- Microwave
- Dishwasher
Flooring
- Carpet
- Ceramic Tile
- Luxury Vinyl Tile
Bedrooms and Bathrooms
- 3 Bedrooms
- Primary bedroom located on second floor
- Double Master Bedroom
Laundry
- Laundry on upper level
- Dryer
- Washer
Outdoor Features
- Covered Patio or Porch
Schools
- Guilford County Schools Elementary And Middle School
- Guilford County Schools High School
Utilities
- Central Air
- Heating Available
- Electric Water Heater
Listing and Financial Details
- Assessor Parcel Number 216309
Community Details
Overview
- Barrington Estates HOA, Phone Number (336) 272-0641
- Built by Delta Homes LLC
- Barrington Estates Subdivision
Recreation
- Community Pool
Map
Home Values in the Area
Average Home Value in this Area
Tax History
| Year | Tax Paid | Tax Assessment Tax Assessment Total Assessment is a certain percentage of the fair market value that is determined by local assessors to be the total taxable value of land and additions on the property. | Land | Improvement |
|---|---|---|---|---|
| 2025 | $965 | $70,000 | $70,000 | -- |
| 2024 | $965 | $70,000 | $70,000 | -- |
| 2023 | $965 | $70,000 | $70,000 | $0 |
| 2022 | $944 | $70,000 | $70,000 | $0 |
| 2021 | $593 | $43,000 | $43,000 | $0 |
| 2020 | $593 | $43,000 | $43,000 | $0 |
| 2019 | $593 | $43,000 | $0 | $0 |
| 2018 | $590 | $43,000 | $0 | $0 |
| 2017 | $590 | $43,000 | $0 | $0 |
| 2016 | $589 | $42,000 | $0 | $0 |
| 2015 | $592 | $42,000 | $0 | $0 |
| 2014 | $602 | $42,000 | $0 | $0 |
Property History
| Date | Event | Price | List to Sale | Price per Sq Ft | Prior Sale |
|---|---|---|---|---|---|
| 11/03/2025 11/03/25 | For Sale | $369,000 | +1792.3% | $191 / Sq Ft | |
| 05/21/2024 05/21/24 | Sold | $19,500 | 0.0% | -- | View Prior Sale |
| 05/13/2024 05/13/24 | Pending | -- | -- | -- | |
| 03/14/2024 03/14/24 | For Sale | $19,500 | -- | -- |
Purchase History
| Date | Type | Sale Price | Title Company |
|---|---|---|---|
| Warranty Deed | $19,500 | None Listed On Document | |
| Warranty Deed | $1,890,000 | -- |
Source: Doorify MLS
MLS Number: 10131050
APN: 0216309
- 2706 Edenridge Dr
- 2606 Wexford Place
- 2806 Splitbrooke Dr
- 2009 Deep River Rd
- 1906 Greenstone Place
- 3741 Georgia Pond Ln
- 1139 Pennywood Dr
- 2754 Mossy Meadow Dr
- 521 Dogwood Cir
- 1924 Middlewood Ct
- 3400 Herron Point
- 2302 Gordon Rd
- 1923 Halifax Ct
- 3208 Derby Cir
- 2529 William Joseph Ln
- 2632 Maxine Dr
- 2713 Glasshouse Rd
- 1601 Staley Rd
- 701 Locust Place
- 2616 Glasshouse Rd
- 2738 Mossy Meadow Dr
- 3634 Sunset Hollow Dr
- 3626 Sunset Hollow Dr
- 2707 Blockhouse Ct
- 4005 Queens Grant Rd
- 3513 Wynnfield Dr
- 3904 Landover Dr
- 1019 N Manor Dr
- 2932 Waterstone Loop
- 3521 Timbergate Ln
- 3821 Eagles View Ct
- 3947 Hickswood Forest Ct
- 3701 Spanish Peak Dr
- 2355 Copperstone Dr
- 112 Robbins Ave Unit 112B
- 2609 Suffolk Ave
- 106 Robbins Ave Unit 106A
- 100 Robbins Ave Unit Duchess’s Place
- 102 Robbins Ave Unit 102B
- 1629 Beaucrest Ave
