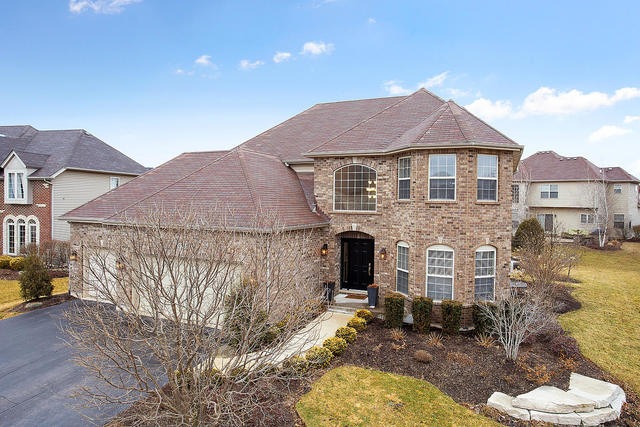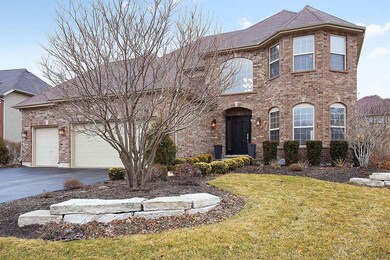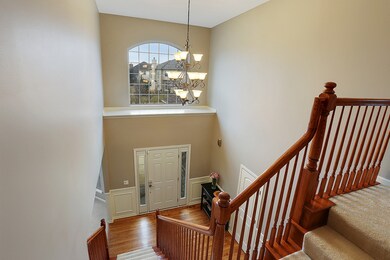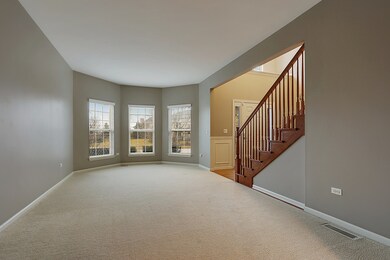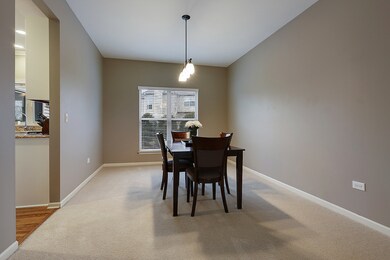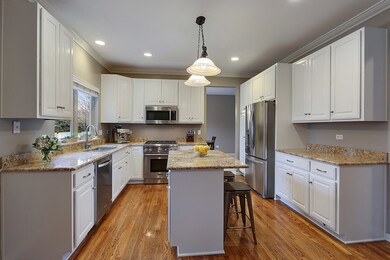
26761 Lindengate Cir Plainfield, IL 60585
Grande Park NeighborhoodHighlights
- Landscaped Professionally
- Vaulted Ceiling
- Wood Flooring
- Oswego East High School Rated A-
- Georgian Architecture
- Sun or Florida Room
About This Home
As of April 2019This Fabulous Home Located in a Pool and Clubhouse Community is ready for a New Owner. 4 Bedroom 3 1/2 Bathroom Custom Built Home is great for entertaining. The Kitchen has Granite Countertops, Stainless Steel Appliances, Freshly Painted White 42" Custom Cabinets, Thermador Professional Oven Range, Brand New Miscrowave. The Open First Floor Plan Flows Nicely from Kitchen to the Large Family Room with Fireplace. The Sunroom is Perfect for a nice dinner or breakfast. Master Bath has a double sink, separate tub & shower, Jack n Jill bath for bed 3 & 4 and full private bath for Bed 2. Full basement has been framed for future finishing, New Hot Water Heater, Invisible Fence for your Dog and So Much More! Freshly painted, this Home in Grande Park is in a community with jogging paths, parks, sledding hill, tennis courts and so much more, located in School District 308. Welcome Home!!
Home Details
Home Type
- Single Family
Est. Annual Taxes
- $14,322
Year Built
- 2009
Lot Details
- Southern Exposure
- Property has an invisible fence for dogs
- Landscaped Professionally
- Corner Lot
HOA Fees
- $75 per month
Parking
- Attached Garage
- Garage Door Opener
- Driveway
- Garage Is Owned
Home Design
- Georgian Architecture
- Brick Exterior Construction
- Slab Foundation
- Asphalt Shingled Roof
- Vinyl Siding
Interior Spaces
- Vaulted Ceiling
- Wood Burning Fireplace
- Breakfast Room
- Den
- Sun or Florida Room
- Wood Flooring
- Partially Finished Basement
- Basement Fills Entire Space Under The House
Kitchen
- Breakfast Bar
- Walk-In Pantry
- Oven or Range
- Microwave
- Dishwasher
- Stainless Steel Appliances
- Disposal
Bedrooms and Bathrooms
- Primary Bathroom is a Full Bathroom
- Dual Sinks
- Separate Shower
Laundry
- Laundry on main level
- Dryer
- Washer
Eco-Friendly Details
- North or South Exposure
Outdoor Features
- Brick Porch or Patio
- Fire Pit
Utilities
- Forced Air Heating and Cooling System
- Heating System Uses Gas
Listing and Financial Details
- Homeowner Tax Exemptions
Ownership History
Purchase Details
Purchase Details
Home Financials for this Owner
Home Financials are based on the most recent Mortgage that was taken out on this home.Purchase Details
Home Financials for this Owner
Home Financials are based on the most recent Mortgage that was taken out on this home.Purchase Details
Home Financials for this Owner
Home Financials are based on the most recent Mortgage that was taken out on this home.Purchase Details
Home Financials for this Owner
Home Financials are based on the most recent Mortgage that was taken out on this home.Purchase Details
Home Financials for this Owner
Home Financials are based on the most recent Mortgage that was taken out on this home.Purchase Details
Similar Homes in Plainfield, IL
Home Values in the Area
Average Home Value in this Area
Purchase History
| Date | Type | Sale Price | Title Company |
|---|---|---|---|
| Warranty Deed | -- | -- | |
| Warranty Deed | $399,000 | First American Title | |
| Warranty Deed | $380,000 | Antic | |
| Deed | $345,000 | Chicago Title Land Trust Co | |
| Warranty Deed | $345,000 | Chicago Title Land Trust Co | |
| Warranty Deed | $326,000 | Ctic | |
| Corporate Deed | $180,000 | Chicago Title Insurance Co |
Mortgage History
| Date | Status | Loan Amount | Loan Type |
|---|---|---|---|
| Open | $91,000 | New Conventional | |
| Previous Owner | $399,000 | New Conventional | |
| Previous Owner | $361,000 | New Conventional | |
| Previous Owner | $327,750 | New Conventional | |
| Previous Owner | $293,400 | New Conventional | |
| Closed | $0 | Seller Take Back |
Property History
| Date | Event | Price | Change | Sq Ft Price |
|---|---|---|---|---|
| 04/26/2019 04/26/19 | Sold | $399,000 | 0.0% | $125 / Sq Ft |
| 03/30/2019 03/30/19 | Pending | -- | -- | -- |
| 03/20/2019 03/20/19 | For Sale | $399,000 | +5.0% | $125 / Sq Ft |
| 04/04/2014 04/04/14 | Sold | $380,000 | -5.0% | $123 / Sq Ft |
| 02/05/2014 02/05/14 | Pending | -- | -- | -- |
| 01/27/2014 01/27/14 | For Sale | $400,000 | +5.3% | $129 / Sq Ft |
| 01/21/2014 01/21/14 | Off Market | $380,000 | -- | -- |
| 11/26/2013 11/26/13 | For Sale | $400,000 | +15.9% | $129 / Sq Ft |
| 06/29/2012 06/29/12 | Sold | $345,000 | -5.5% | $115 / Sq Ft |
| 04/30/2012 04/30/12 | Pending | -- | -- | -- |
| 04/26/2012 04/26/12 | Price Changed | $364,900 | -1.4% | $122 / Sq Ft |
| 03/20/2012 03/20/12 | For Sale | $370,000 | -- | $123 / Sq Ft |
Tax History Compared to Growth
Tax History
| Year | Tax Paid | Tax Assessment Tax Assessment Total Assessment is a certain percentage of the fair market value that is determined by local assessors to be the total taxable value of land and additions on the property. | Land | Improvement |
|---|---|---|---|---|
| 2024 | $14,322 | $177,346 | $27,450 | $149,896 |
| 2023 | $12,779 | $156,943 | $24,292 | $132,651 |
| 2022 | $12,779 | $142,676 | $22,084 | $120,592 |
| 2021 | $12,690 | $137,189 | $21,235 | $115,954 |
| 2020 | $11,934 | $128,214 | $19,846 | $108,368 |
| 2019 | $11,320 | $120,187 | $19,846 | $100,341 |
| 2018 | $11,635 | $117,485 | $19,400 | $98,085 |
| 2017 | $11,778 | $117,485 | $19,400 | $98,085 |
| 2016 | $11,821 | $116,338 | $30,083 | $86,255 |
| 2015 | $11,999 | $112,950 | $29,207 | $83,743 |
| 2014 | -- | $107,571 | $27,816 | $79,755 |
| 2013 | -- | $107,571 | $27,816 | $79,755 |
Agents Affiliated with this Home
-

Seller's Agent in 2019
Michael Knecht
Compass
(630) 207-9456
16 in this area
60 Total Sales
-

Buyer's Agent in 2019
Laura Schiavone
Keller Williams Infinity
(708) 912-9717
99 Total Sales
-

Seller's Agent in 2014
Julie Tobolski
Coldwell Banker Real Estate Group
(630) 699-6340
73 Total Sales
-

Buyer's Agent in 2014
Alice Chin
Compass
(630) 425-2868
1 in this area
442 Total Sales
-

Seller's Agent in 2012
Tracy Long
john greene Realtor
(630) 800-6853
52 Total Sales
Map
Source: Midwest Real Estate Data (MRED)
MLS Number: MRD10313745
APN: 03-36-452-001
- 26500 Rustling Birch Way
- 13311 Morning Mist Place
- 13603 Carmel Blvd
- 26800 Basswood Cir
- 13708 Palmetto Dr
- 13712 Palmetto Dr
- 13711 Palmetto Dr
- 13720 Palmetto Dr
- 13724 Palmetto Dr
- 13728 Palmetto Dr
- 13717 Sanibel St
- 13724 Sanibel St
- 26809 Ashgate Crossing
- 26341 W Sablewood Cir
- 13424 S Olivewood Dr
- 26158 W Sherwood Cir
- 13409 S Olivewood Dr
- 13417 S Olivewood Dr
- 26341 W Sablewood Cir
- 26341 W Sablewood Cir
