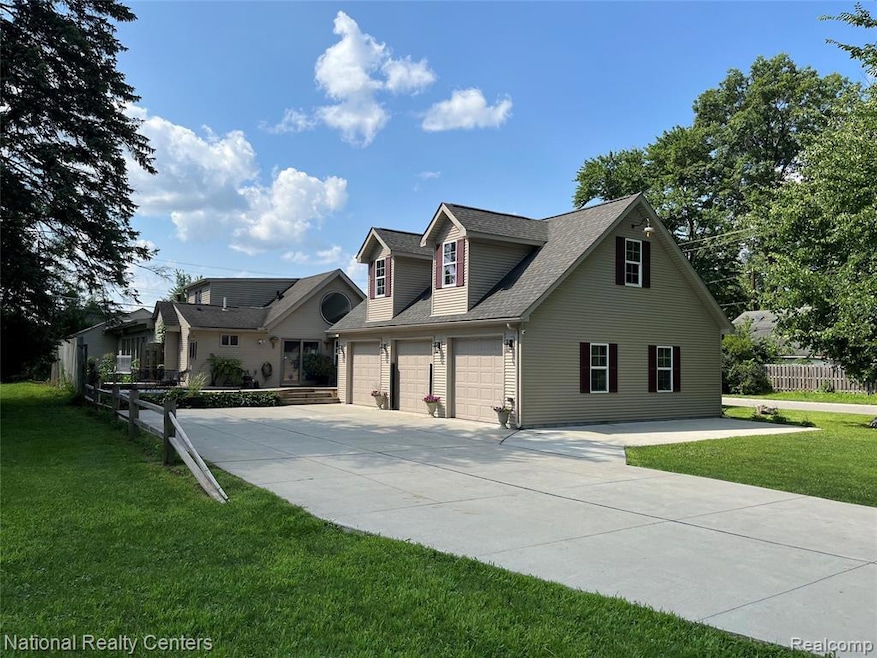26765 Lyndon Redford, MI 48239
Estimated payment $1,802/month
Highlights
- Above Ground Pool
- 0.36 Acre Lot
- Vaulted Ceiling
- Second Garage
- Cape Cod Architecture
- Ground Level Unit
About This Home
You will be amazed by the features and amenities in this completely updated home adjacent to Redford's Western Golf & Country Club. A spacious floor plan with 3 large bedrooms, 3 full baths, open kitchen with vaulted ceilings and island, large family room with garden views, fireplace and custom floating hand crafted artisan staircase leading to large lofted bedroom. Primary suite with walk in closet and private full bath. Windows allow natural light through out the home highlighting the gardens, patios, and pool areas. An entertainers paradise. Family room with wet bar & fireplace. Living room with sky lights. Mechanical updates include roof, HVAC, windows, siding. Stunning newer built 28x36 square foot garage addition features 3 bays, 220 electric, plus an additional 750 square foot unfinished loft prepped for livable space. Separate concrete parking area is perfect for your RV, trailers, or boat. One of a kind home.
Home Details
Home Type
- Single Family
Est. Annual Taxes
Year Built
- Built in 1938 | Remodeled in 2019
Lot Details
- 0.36 Acre Lot
- Lot Dimensions are 75.53x218
- Poultry Coop
Home Design
- Cape Cod Architecture
- Bungalow
- Vinyl Construction Material
Interior Spaces
- 1,950 Sq Ft Home
- 2-Story Property
- Wet Bar
- Vaulted Ceiling
- Fireplace
- Crawl Space
- Disposal
Bedrooms and Bathrooms
- 3 Bedrooms
- 3 Full Bathrooms
Parking
- 3.5 Car Attached Garage
- Second Garage
- Heated Garage
- Workshop in Garage
- Garage Door Opener
Outdoor Features
- Above Ground Pool
- Patio
- Shed
- Porch
Location
- Ground Level Unit
Utilities
- Forced Air Heating and Cooling System
- Heating System Uses Natural Gas
- Natural Gas Water Heater
- High Speed Internet
Listing and Financial Details
- Assessor Parcel Number 79023020022004
Community Details
Overview
- No Home Owners Association
- Supervisors Redford 1 Subdivision
Amenities
- Laundry Facilities
Map
Home Values in the Area
Average Home Value in this Area
Tax History
| Year | Tax Paid | Tax Assessment Tax Assessment Total Assessment is a certain percentage of the fair market value that is determined by local assessors to be the total taxable value of land and additions on the property. | Land | Improvement |
|---|---|---|---|---|
| 2025 | $653 | $80,500 | $0 | $0 |
| 2024 | $653 | $75,100 | $0 | $0 |
| 2023 | $625 | $64,600 | $0 | $0 |
| 2022 | $1,869 | $57,900 | $0 | $0 |
| 2021 | $1,982 | $54,800 | $0 | $0 |
| 2020 | $1,791 | $46,300 | $0 | $0 |
| 2019 | $1,754 | $40,400 | $0 | $0 |
| 2018 | $563 | $34,100 | $0 | $0 |
| 2017 | $1,947 | $31,900 | $0 | $0 |
| 2016 | $1,518 | $30,600 | $0 | $0 |
| 2015 | $2,364 | $27,300 | $0 | $0 |
| 2013 | $2,290 | $23,600 | $0 | $0 |
| 2012 | $1,602 | $25,800 | $10,400 | $15,400 |
Property History
| Date | Event | Price | Change | Sq Ft Price |
|---|---|---|---|---|
| 08/25/2025 08/25/25 | Pending | -- | -- | -- |
| 08/19/2025 08/19/25 | For Sale | $299,900 | -- | $154 / Sq Ft |
Purchase History
| Date | Type | Sale Price | Title Company |
|---|---|---|---|
| Interfamily Deed Transfer | -- | Complete Title Services | |
| Deed | $77,500 | -- | |
| Deed | $67,000 | -- |
Mortgage History
| Date | Status | Loan Amount | Loan Type |
|---|---|---|---|
| Open | $97,000 | New Conventional |
Source: Realcomp
MLS Number: 20251028555
APN: 79-023-02-0022-004
- 14247 Brook Dr
- 14174 San Jose
- 14334 Mercedes
- 14151 Mercedes
- 14041 Minock Dr
- 14088 Mercedes
- 13985 Breakfast Dr
- 26235 Ross Dr
- 13943 Breakfast Dr
- 14396 Inkster Rd
- 14008 Mercedes
- 14941 Delaware Ave
- 15006 Delaware Ave
- 13968 Inkster Rd
- 27497 Oakley St
- LOT 149 Seminole
- LOT 147 Seminole
- 13221 Columbia
- 14900 Cavell St
- 14628 Taylor Blvd Unit 15

