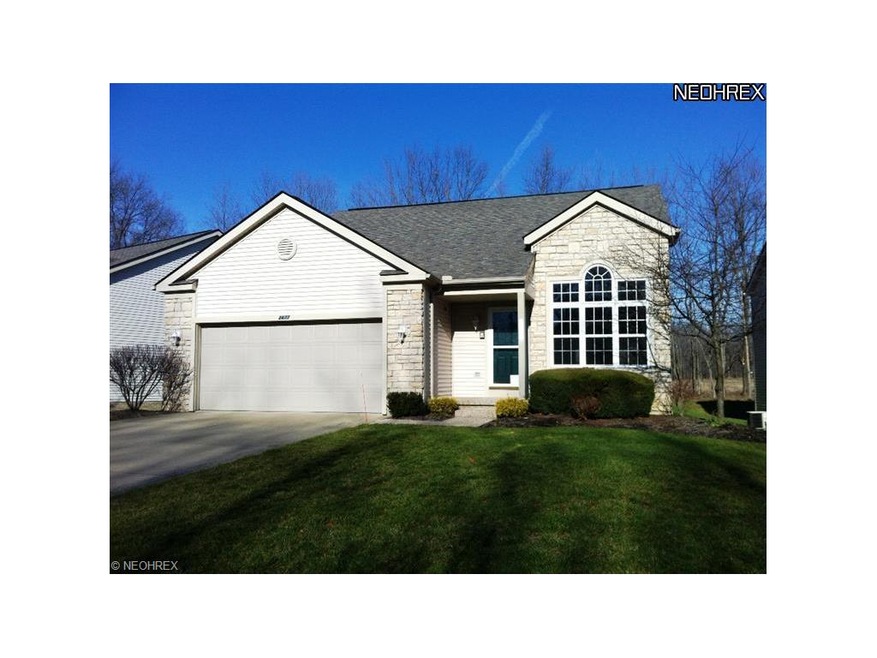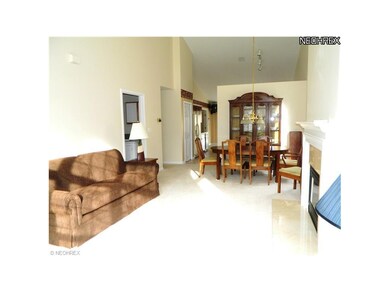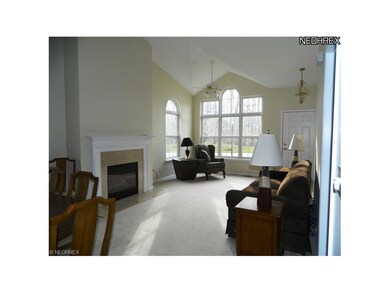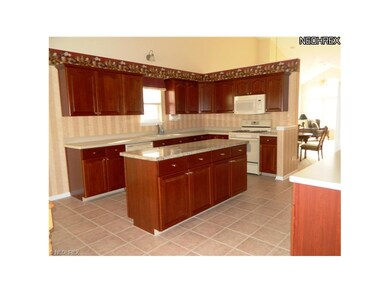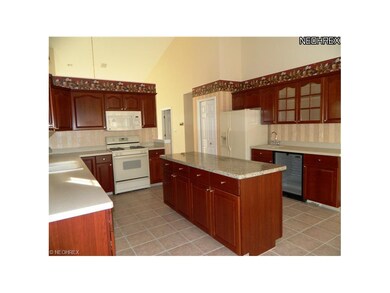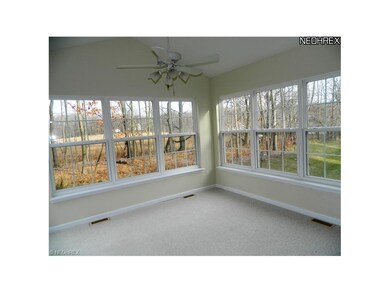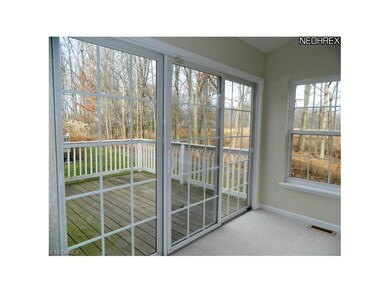
2677 Edgebrook Crossing Unit 4 Twinsburg, OH 44087
Highlights
- Health Club
- Medical Services
- Community Pool
- Wilcox Primary School Rated A
- 1 Fireplace
- Tennis Courts
About This Home
As of August 2021Gorgeous former model priced to sell quickly! Detached ranch style home with full basement, expansive kitchen, 2 BR, Office, Sunroom, Great Room, 3 Full Baths, and 1st Floor Laundry. The heart of the home, the warm and inviting eat-in kitchen features cherry cabinetry and loads of corian and granite counter space with a built in wine fridge and oversized island. A 4 season sunroom extends off the kitchen and opens to the deck. The master suite has a walk-in closet, glamour bath with oversized shower and separate soaking tub. The huge, carpeted 13 course lower level has a full finished bath! Central vac, security system, hi-tech wiring, Nature Stone walkway and porch, freshly painted and move-in ready!
Last Agent to Sell the Property
Howard Hanna License #2005003387 Listed on: 12/12/2012

Home Details
Home Type
- Single Family
Est. Annual Taxes
- $2,647
Year Built
- Built in 2000
Home Design
- Cluster Home
- Brick Exterior Construction
- Asphalt Roof
- Vinyl Construction Material
Interior Spaces
- 3,200 Sq Ft Home
- 1-Story Property
- 1 Fireplace
- Home Security System
- Partially Finished Basement
Kitchen
- Built-In Oven
- Range
- Microwave
- Dishwasher
- Disposal
Bedrooms and Bathrooms
- 2 Bedrooms
- 3 Full Bathrooms
Laundry
- Dryer
- Washer
Parking
- 2 Car Direct Access Garage
- Garage Door Opener
Utilities
- Forced Air Heating and Cooling System
- Heating System Uses Gas
Additional Features
- Porch
- 1,742 Sq Ft Lot
Listing and Financial Details
- Assessor Parcel Number 6408401
Community Details
Overview
- $226 Annual Maintenance Fee
- Maintenance fee includes Association Insurance, Exterior Building, Landscaping, Snow Removal, Trash Removal
- Bel Mawr Community
Amenities
- Medical Services
- Common Area
Recreation
- Health Club
- Tennis Courts
- Community Playground
- Community Pool
- Park
Ownership History
Purchase Details
Home Financials for this Owner
Home Financials are based on the most recent Mortgage that was taken out on this home.Purchase Details
Home Financials for this Owner
Home Financials are based on the most recent Mortgage that was taken out on this home.Purchase Details
Purchase Details
Purchase Details
Similar Home in Twinsburg, OH
Home Values in the Area
Average Home Value in this Area
Purchase History
| Date | Type | Sale Price | Title Company |
|---|---|---|---|
| Fiduciary Deed | $292,500 | None Available | |
| Fiduciary Deed | $155,000 | None Available | |
| Executors Deed | -- | None Available | |
| Interfamily Deed Transfer | -- | None Available | |
| Survivorship Deed | $251,500 | U S Title Agency Inc |
Mortgage History
| Date | Status | Loan Amount | Loan Type |
|---|---|---|---|
| Open | $234,000 | New Conventional |
Property History
| Date | Event | Price | Change | Sq Ft Price |
|---|---|---|---|---|
| 08/06/2021 08/06/21 | Sold | $292,500 | +1.2% | $91 / Sq Ft |
| 07/09/2021 07/09/21 | Pending | -- | -- | -- |
| 07/06/2021 07/06/21 | For Sale | $289,000 | 0.0% | $90 / Sq Ft |
| 06/23/2021 06/23/21 | Pending | -- | -- | -- |
| 06/21/2021 06/21/21 | For Sale | $289,000 | +86.5% | $90 / Sq Ft |
| 02/28/2013 02/28/13 | Sold | $155,000 | -13.9% | $48 / Sq Ft |
| 02/27/2013 02/27/13 | Pending | -- | -- | -- |
| 12/12/2012 12/12/12 | For Sale | $180,000 | -- | $56 / Sq Ft |
Tax History Compared to Growth
Tax History
| Year | Tax Paid | Tax Assessment Tax Assessment Total Assessment is a certain percentage of the fair market value that is determined by local assessors to be the total taxable value of land and additions on the property. | Land | Improvement |
|---|---|---|---|---|
| 2025 | $4,837 | $100,486 | $10,560 | $89,926 |
| 2024 | $4,837 | $100,486 | $10,560 | $89,926 |
| 2023 | $4,837 | $100,486 | $10,560 | $89,926 |
| 2022 | $4,247 | $73,438 | $7,711 | $65,727 |
| 2021 | $3,981 | $73,438 | $7,711 | $65,727 |
| 2020 | $3,861 | $73,440 | $7,710 | $65,730 |
| 2019 | $3,776 | $67,120 | $7,710 | $59,410 |
| 2018 | $3,701 | $67,120 | $7,710 | $59,410 |
| 2017 | $3,249 | $67,120 | $7,710 | $59,410 |
| 2016 | $3,229 | $62,460 | $7,710 | $54,750 |
| 2015 | $3,249 | $62,460 | $7,710 | $54,750 |
| 2014 | $3,242 | $62,460 | $7,710 | $54,750 |
| 2013 | $3,323 | $64,090 | $7,710 | $56,380 |
Agents Affiliated with this Home
-

Seller's Agent in 2021
Adam Kaufman
Howard Hanna
(216) 299-3535
7 in this area
680 Total Sales
-
G
Buyer's Agent in 2021
Gallmann Group
RE/MAX
(440) 343-0314
64 in this area
431 Total Sales
-

Buyer's Agent in 2021
Rob Gallmann
RE/MAX
(440) 343-0314
16 in this area
110 Total Sales
-

Seller's Agent in 2013
Mary Strimple
Howard Hanna
(330) 671-3179
10 in this area
170 Total Sales
Map
Source: MLS Now
MLS Number: 3370180
APN: 64-08401
- 2674 Hunters Ridge
- 2872 Tinkers Ln
- 2592 Burridge Cir
- 2594 Burridge Cir Unit L25
- 10413 Fox Hollow Cir
- 2590 Post Rd
- 2115 Presidential Pkwy Unit B5
- 2360 Croydon Rd
- 2470 Warren Pkwy Unit 12
- 2789 Haggett Dr
- 2032 Presidential Pkwy
- 2005 Presidential Pkwy Unit 81H
- 3281 Evans Way
- 9394 Gettysburg Dr
- 9543 Ridge Ct
- 2283 Sherwin Dr
- 9534 Ridge Ct Unit 15D
- 9549 Ridge Ct
- V/L- Eton St
- 1909 Laurel Dr
