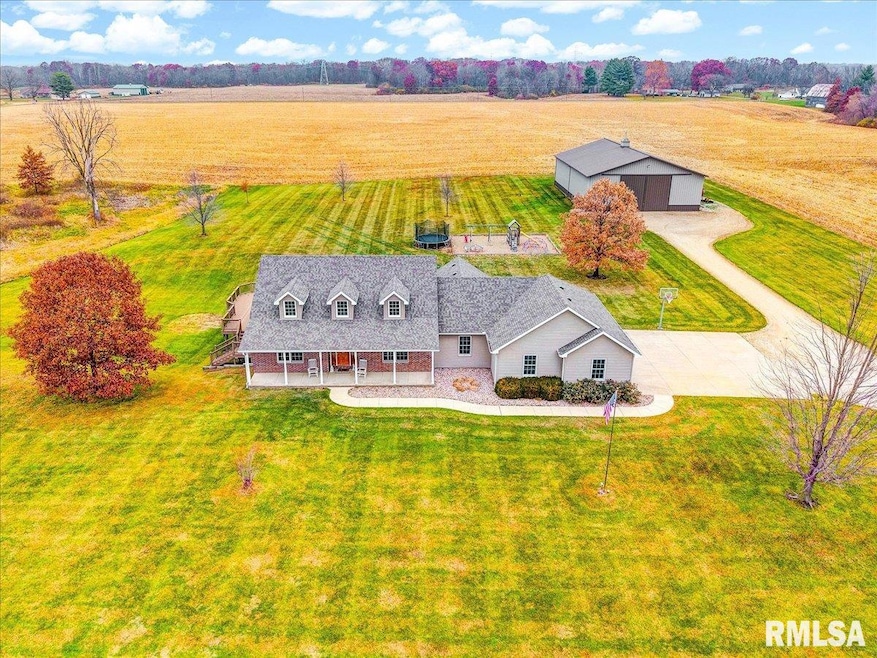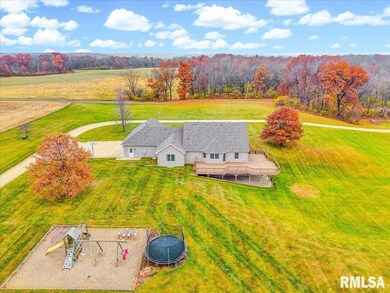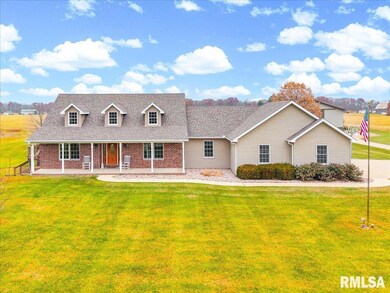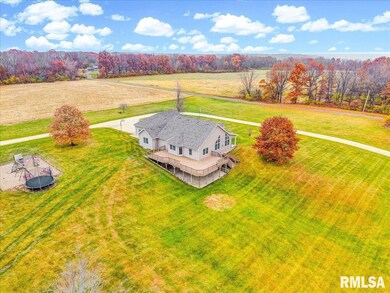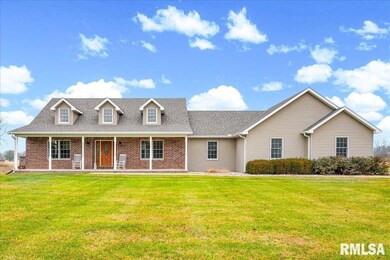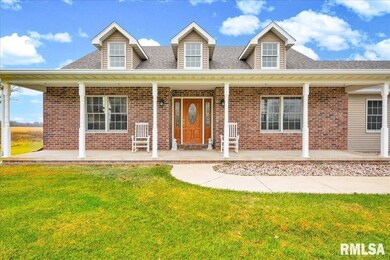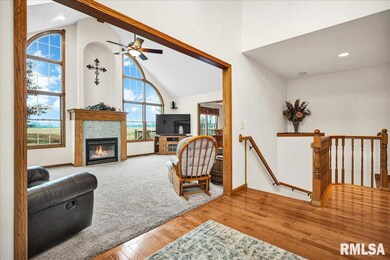26773 N Copperas Creek Rd Canton, IL 61520
Estimated payment $3,881/month
Highlights
- 12 Acre Lot
- Cathedral Ceiling
- No HOA
- Deck
- Ranch Style House
- Porch
About This Home
Find your way home to this wonderful one-owner ranch, set on over 12 serene acres. This custom 5 bed, 3 bath property offers 3,563 sqft. Hardwood floors flow through the main living spaces. The spacious family room features a cozy gas fireplace framed by gorgeous windows, offering peaceful wildlife views, and stunning cathedral ceilings. The kitchen is built for entertaining with a peninsula bar and beautiful Amish custom cabinetry. The main floor includes two bedrooms and a large shared bath. The oversized primary suite features a walk-in closet and ensuite, conveniently located right off the laundry/drop zone with a half bath perfect access from the heated three-car garage. Entertaining is easy on the 48'x30' no-maintenance deck. The acreage includes a spectacular 54'x75' Morton Building with 16-foot sidewalls for vertical clearance. It features heavy-duty 6-inch concrete floors and expansive 24-foot sliding doors ideal for all your farming, equipment, or recreational storage needs. The walk-out basement has two additional bedrooms, a living room, and plumbing for a 4th bath, plus a potential pond location right outside. Features include geothermal HVAC, two water heaters, and zoned comfort. This property is ready for hunting, entertaining, and quiet country enjoyment!
Listing Agent
Jim Maloof Realty, Inc. Brokerage Phone: 309-210-5881 License #475211933 Listed on: 11/20/2025

Home Details
Home Type
- Single Family
Est. Annual Taxes
- $7,050
Year Built
- Built in 2005
Lot Details
- 12 Acre Lot
- Level Lot
Parking
- 3 Car Attached Garage
- Heated Garage
- Garage Door Opener
Home Design
- Ranch Style House
- Brick Exterior Construction
- Poured Concrete
- Frame Construction
- Shingle Roof
- Vinyl Siding
Interior Spaces
- 3,563 Sq Ft Home
- Wired For Sound
- Cathedral Ceiling
- Ceiling Fan
- Gas Log Fireplace
- Living Room with Fireplace
- Storage In Attic
Kitchen
- Range
- Dishwasher
Bedrooms and Bathrooms
- 5 Bedrooms
Laundry
- Dryer
- Washer
Basement
- Walk-Out Basement
- Basement Fills Entire Space Under The House
- Basement Window Egress
Outdoor Features
- Deck
- Patio
- Porch
Schools
- Canton High School
Utilities
- Heating System Uses Propane
- Geothermal Heating and Cooling
- Private Water Source
- Electric Water Heater
- Water Purifier
- Septic System
- High Speed Internet
Community Details
- No Home Owners Association
Listing and Financial Details
- Homestead Exemption
- Assessor Parcel Number 10-09-24-100-009 portion
Map
Home Values in the Area
Average Home Value in this Area
Property History
| Date | Event | Price | List to Sale | Price per Sq Ft |
|---|---|---|---|---|
| 11/20/2025 11/20/25 | For Sale | $625,000 | -- | $175 / Sq Ft |
Source: RMLS Alliance
MLS Number: PA1262498
- 29353 N Bitner Rd
- 26588 E Maplewood Ln
- 15409 Glasford Canton Rd
- 6102 S Trivoli Rd
- 29780 E Northrup Rd
- 17327 W Route 24
- 16491 S Wieland Rd
- 102 W Essex St
- 109 E Essex St
- 26113 N Lakeland Rd
- 405 E Oakley St
- 25479 N Boat Dock Rd
- 24188 E County Highway 27
- 25247 N Boat Dock Rd
- 24211 N Carver Rd
- 0 N County Highway 9 Unit RMAPA1260951
- 80 Aspen Dr
- 135 S 17th Ave
- 26715 E Brown Rd
- 1415 E Sycamore St
- 500 S 3rd Ave
- 80 N Main St Unit 7
- 80 N Main St Unit 9
- 8710 W Main St
- 1100 W Locust St
- 4208 S Lafayette Ave
- 4021 S Ricketts Ave Unit 8
- 1210 Mechanic St
- 528 Henrietta St
- 911 Hamilton St
- 1102 Oxford Ave Unit 7
- 1201 S 14th St
- 1300 Windflower St
- 1900 Sheridan Rd Unit 7
- 1902 Sheridan Rd Unit 2
- 1225 Florence Ave
- 1200 Florence Ave
- 101 N Rose St
- 4 Williamsburg Ct Unit C
- 1 Williamsburg Ct Unit A
