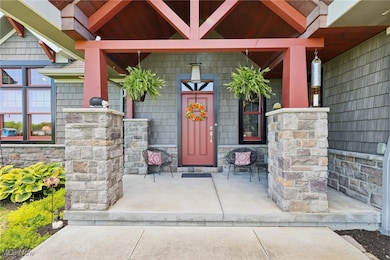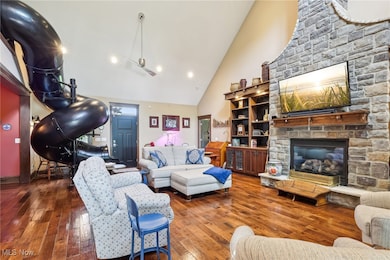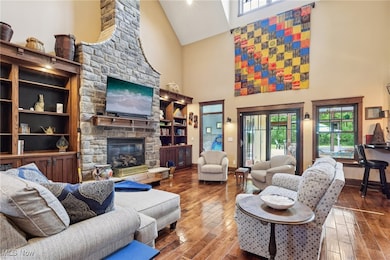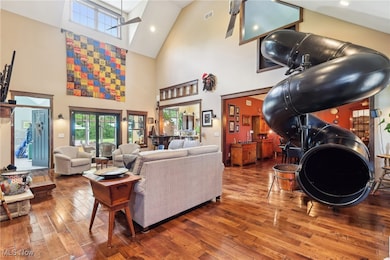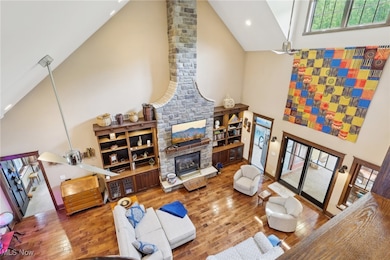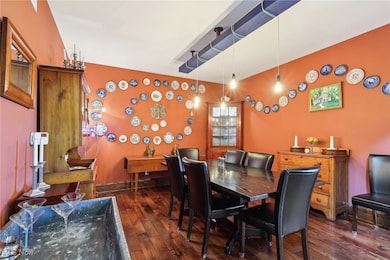
26774 Springfield Cir Columbia Station, OH 44028
Estimated payment $6,406/month
Highlights
- Heated Indoor Pool
- Sauna
- Great Room with Fireplace
- Falls-Lenox Primary Elementary School Rated A-
- Open Floorplan
- Stone Countertops
About This Home
Luxury country living at its finest can be found within this Columbia Station home sitting on nearly 3 acres. This custom built, Craftsman Ranch is absolutely the place to be for gathering & entertaining! As you enter the home into the Great Room you will be amazed by the 22' ceilings, floor to ceiling custom stone fireplace with wood mantel & limestone hearth & recessed zoned lighting. From the Great Room, you can then enter the owner's suite complete with stone corner fireplace, private screened porch with Nature Stone floor, recessed lighting, large closets with custom built-in cubbies & a bathroom that is perfect for pampering! It includes heated stone floors, walk-in shower, floating counter with beautiful, hammered copper vessel sinks, built-in jewelry cabinet & heated towel rack. Also, off the great room is the swim/spa resort room. It has 20' ceilings, 14'x6' Michael Phelps swim spa, cedar wood dry sauna, half bath, skylights, tiled floors & built in bench with hose bib. You can also exit this room (& the Great Room) directly into the enclosed sunroom with Nature Stone flooring & stunning views galore. Step into the gourmet kitchen that is a dream!! The 22' ceilings, large cabinets, loads of natural lighting from the huge windows, & soapstone countertops are just the beginning. There is 20' long pantry with wood shelving, cubbies, & desk area for a computer or coffee bar. There are two additional well-appointed bedrooms, full bath & amazing laundry room. The Loft...or 4th bedroom, office, or family room on the second floor has a large storage closet, half bath & a one of a kind spiral slide to get downstairs. Your outside oasis includes 1700 SF of custom stamped concrete, party pavilion with fireplace, water and bar, in-ground heated pool with attached sunbathing pool and waterfall. Oversized detached garage has a covered patio & room for all toys & craft projects. Generator too!! There is so much more to see & experience here. Call today!!
Listing Agent
Howard Hanna Brokerage Email: tammykoleski@howardhanna.com 440-935-4910 License #2003013371 Listed on: 05/23/2025

Home Details
Home Type
- Single Family
Est. Annual Taxes
- $11,824
Year Built
- Built in 2014
Lot Details
- 2.78 Acre Lot
- Lot Dimensions are 200x486x485x360
- North Facing Home
Parking
- 4 Car Garage
- Garage Door Opener
- Driveway
Home Design
- Fiberglass Roof
- Asphalt Roof
- Wood Siding
- Stone Siding
- Vinyl Siding
Interior Spaces
- 3,609 Sq Ft Home
- 1-Story Property
- Open Floorplan
- Sound System
- Bookcases
- Stone Fireplace
- Gas Fireplace
- Great Room with Fireplace
- 3 Fireplaces
- Storage
- Sauna
- Fire and Smoke Detector
Kitchen
- Range
- Dishwasher
- Stone Countertops
- Disposal
Bedrooms and Bathrooms
- 4 Bedrooms | 3 Main Level Bedrooms
- 4 Bathrooms
Laundry
- Dryer
- Washer
Pool
- Heated Indoor Pool
- Cabana
- Heated Lap Pool
- Heated In Ground Pool
- Gas Heated Pool
- Outdoor Pool
- Waterfall Pool Feature
Outdoor Features
- Enclosed Patio or Porch
- Outdoor Fireplace
Utilities
- Cooling Available
- Geothermal Heating and Cooling
- Septic Tank
Listing and Financial Details
- Home warranty included in the sale of the property
- Assessor Parcel Number 12-00-080-000-061
Community Details
Overview
- No Home Owners Association
- Stone Ridge Estates Sub Subdivision
Recreation
- Community Pool or Spa Combo
Map
Home Values in the Area
Average Home Value in this Area
Tax History
| Year | Tax Paid | Tax Assessment Tax Assessment Total Assessment is a certain percentage of the fair market value that is determined by local assessors to be the total taxable value of land and additions on the property. | Land | Improvement |
|---|---|---|---|---|
| 2024 | $11,825 | $210,004 | $36,033 | $173,971 |
| 2023 | $8,905 | $131,660 | $45,906 | $85,754 |
| 2022 | $14,717 | $221,848 | $45,906 | $175,942 |
| 2021 | $14,720 | $221,848 | $45,906 | $175,942 |
| 2020 | $14,559 | $195,050 | $42,000 | $153,050 |
| 2019 | $12,509 | $187,430 | $42,000 | $145,430 |
| 2018 | $11,812 | $180,950 | $42,000 | $138,950 |
| 2017 | $11,473 | $157,680 | $36,950 | $120,730 |
| 2016 | $11,569 | $157,680 | $36,950 | $120,730 |
| 2015 | $11,624 | $157,680 | $36,950 | $120,730 |
| 2014 | $1,856 | $25,700 | $25,700 | $0 |
| 2013 | $1,856 | $25,700 | $25,700 | $0 |
Property History
| Date | Event | Price | Change | Sq Ft Price |
|---|---|---|---|---|
| 08/08/2025 08/08/25 | Pending | -- | -- | -- |
| 06/18/2025 06/18/25 | Price Changed | $995,000 | -17.1% | $276 / Sq Ft |
| 05/23/2025 05/23/25 | For Sale | $1,200,000 | -- | $333 / Sq Ft |
Purchase History
| Date | Type | Sale Price | Title Company |
|---|---|---|---|
| Warranty Deed | $82,500 | -- | |
| Warranty Deed | $102,900 | Title Support Services Ltd | |
| Quit Claim Deed | -- | None Available |
Mortgage History
| Date | Status | Loan Amount | Loan Type |
|---|---|---|---|
| Open | $66,000 | New Conventional |
Similar Homes in Columbia Station, OH
Source: MLS Now (Howard Hanna)
MLS Number: 5125383
APN: 12-00-080-000-061
- The Sterling Plan at Jayna Reserve - Columbia Station - Jayna Reserve
- The Hawthorne Plan at Jayna Reserve - Columbia Station - Jayna Reserve
- The Avondale Plan at Jayna Reserve - Columbia Station - Jayna Reserve
- The Conventry II Plan at Jayna Reserve - Columbia Station - Jayna Reserve
- The Cambridge Plan at Jayna Reserve - Columbia Station - Jayna Reserve
- The Savannah Plan at Jayna Reserve - Columbia Station - Jayna Reserve
- The Danielle Plan at Jayna Reserve - Columbia Station - Jayna Reserve
- The Chesapeake Plan at Jayna Reserve - Columbia Station - Jayna Reserve
- The Willowbrook Copy Plan at Jayna Reserve - Columbia Station - Jayna Reserve
- The Summerbrook Plan at Jayna Reserve - Columbia Station - Jayna Reserve
- The Stony Brook Plan at Jayna Reserve - Columbia Station - Jayna Reserve
- Hampton Plan at Jayna Reserve - Columbia Station - Jayna Reserve
- The Westlake Copy Plan at Jayna Reserve - Columbia Station - Jayna Reserve
- The Alexander Plan at Jayna Reserve - Columbia Station - Jayna Reserve
- The Coventry Plan at Jayna Reserve - Columbia Station - Jayna Reserve
- The Linville Plan at Jayna Reserve - Columbia Station - Jayna Reserve
- The Atwood Plan at Jayna Reserve - Columbia Station - Jayna Reserve
- The Thomas Plan at Jayna Reserve - Columbia Station - Jayna Reserve
- The Hillcrest Plan at Jayna Reserve - Columbia Station - Jayna Reserve
- The Hannah Plan at Jayna Reserve - Columbia Station - Jayna Reserve

