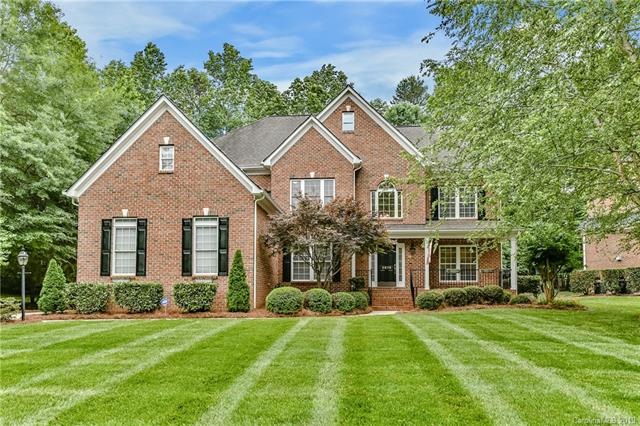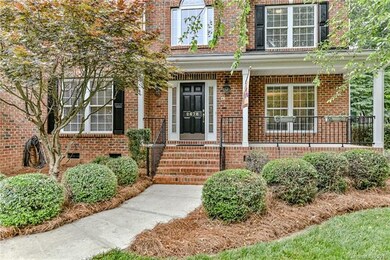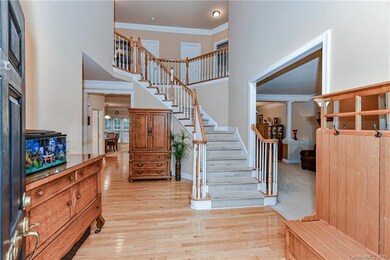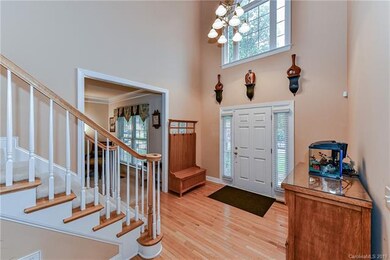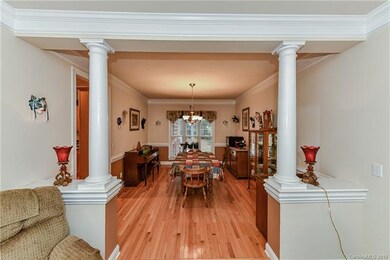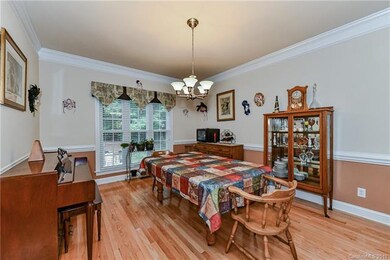
2678 Landing Pointe Dr Clover, SC 29710
Highlights
- Whirlpool in Pool
- Open Floorplan
- Clubhouse
- Oakridge Elementary School Rated A
- Community Lake
- Wooded Lot
About This Home
As of June 2021Fabulous home in Lake Wylie's premier n'hood, The Landing! With a 745 sqft deck, a salt water or chlorine pool w/heated hot tub, and a built in bar, this is quite the spot for relaxation & entertaining. Almost 4000 sqft w/6 BR & 4 BA, full brick & 3 car garage, an opportunity like this does not come along often. Main level living features a 2 sty foyer, formal LR & DR, gas kitchen w/island (new granite) GR with built ins & fireplace, laundry w/sink & room for that extra fridge, and that coveted guest suite (or study). Upstairs is the Owners Retreat w/luxury BA & a super sized closet. One of the four secondary BR is bonus room size. Some new interior painting. A fenced backyard, treed privacy, lush landscaping, central vac, & irrigation complete this wonderful home. Convenient to shopping, dining & lake activities, The Landing amenities include a pool, clubhouse, dock, kayak storage & launch, playground & walking trails. Low SC taxes & award winning Clover Schools.
Last Agent to Sell the Property
Helen Adams Realty License #184062 Listed on: 05/24/2019

Home Details
Home Type
- Single Family
Year Built
- Built in 2004
Lot Details
- Level Lot
- Wooded Lot
HOA Fees
- $79 Monthly HOA Fees
Parking
- Attached Garage
Home Design
- Transitional Architecture
Interior Spaces
- Open Floorplan
- Tray Ceiling
- Fireplace
- Crawl Space
- Kitchen Island
Flooring
- Wood
- Tile
Bedrooms and Bathrooms
- Walk-In Closet
- 4 Full Bathrooms
Pool
- Whirlpool in Pool
- In Ground Pool
Listing and Financial Details
- Assessor Parcel Number 564-01-01-055
Community Details
Overview
- Revelation Association, Phone Number (704) 583-8312
- Community Lake
Amenities
- Clubhouse
Recreation
- Recreation Facilities
- Community Pool
Ownership History
Purchase Details
Home Financials for this Owner
Home Financials are based on the most recent Mortgage that was taken out on this home.Purchase Details
Home Financials for this Owner
Home Financials are based on the most recent Mortgage that was taken out on this home.Purchase Details
Purchase Details
Similar Homes in Clover, SC
Home Values in the Area
Average Home Value in this Area
Purchase History
| Date | Type | Sale Price | Title Company |
|---|---|---|---|
| Deed | $655,000 | None Available | |
| Deed | $475,000 | None Available | |
| Deed | $381,947 | -- | |
| Deed | $218,532 | -- |
Mortgage History
| Date | Status | Loan Amount | Loan Type |
|---|---|---|---|
| Open | $275,000 | New Conventional | |
| Previous Owner | $427,500 | New Conventional | |
| Previous Owner | $137,000 | Credit Line Revolving | |
| Previous Owner | $299,000 | New Conventional | |
| Previous Owner | $93,000 | Credit Line Revolving |
Property History
| Date | Event | Price | Change | Sq Ft Price |
|---|---|---|---|---|
| 07/25/2025 07/25/25 | For Sale | $919,500 | +40.4% | $235 / Sq Ft |
| 06/16/2021 06/16/21 | Sold | $655,000 | +0.8% | $167 / Sq Ft |
| 05/01/2021 05/01/21 | Pending | -- | -- | -- |
| 04/22/2021 04/22/21 | For Sale | $650,000 | 0.0% | $166 / Sq Ft |
| 03/30/2021 03/30/21 | Pending | -- | -- | -- |
| 03/29/2021 03/29/21 | For Sale | $650,000 | +36.8% | $166 / Sq Ft |
| 03/04/2020 03/04/20 | Sold | $475,000 | -5.0% | $121 / Sq Ft |
| 02/19/2020 02/19/20 | Pending | -- | -- | -- |
| 02/13/2020 02/13/20 | Price Changed | $499,900 | -2.0% | $128 / Sq Ft |
| 01/28/2020 01/28/20 | Price Changed | $509,900 | -1.8% | $130 / Sq Ft |
| 01/03/2020 01/03/20 | Price Changed | $519,500 | -1.9% | $133 / Sq Ft |
| 12/13/2019 12/13/19 | Price Changed | $529,500 | -1.0% | $135 / Sq Ft |
| 10/28/2019 10/28/19 | Price Changed | $535,000 | -0.7% | $136 / Sq Ft |
| 09/08/2019 09/08/19 | Price Changed | $539,000 | -1.9% | $138 / Sq Ft |
| 07/26/2019 07/26/19 | Price Changed | $549,500 | -1.9% | $140 / Sq Ft |
| 07/13/2019 07/13/19 | Price Changed | $560,000 | -0.9% | $143 / Sq Ft |
| 07/01/2019 07/01/19 | Price Changed | $565,000 | -1.7% | $144 / Sq Ft |
| 05/24/2019 05/24/19 | For Sale | $575,000 | -- | $147 / Sq Ft |
Tax History Compared to Growth
Tax History
| Year | Tax Paid | Tax Assessment Tax Assessment Total Assessment is a certain percentage of the fair market value that is determined by local assessors to be the total taxable value of land and additions on the property. | Land | Improvement |
|---|---|---|---|---|
| 2024 | $3,319 | $25,488 | $3,000 | $22,488 |
| 2023 | $3,400 | $25,467 | $3,000 | $22,467 |
| 2022 | $3,041 | $25,467 | $3,000 | $22,467 |
| 2021 | -- | $19,083 | $3,000 | $16,083 |
| 2020 | $2,187 | $19,320 | $0 | $0 |
| 2019 | $2,075 | $16,800 | $0 | $0 |
| 2018 | $2,085 | $16,800 | $0 | $0 |
| 2017 | $1,942 | $16,800 | $0 | $0 |
| 2016 | $1,830 | $16,800 | $0 | $0 |
| 2014 | $1,733 | $16,800 | $2,720 | $14,080 |
| 2013 | $1,733 | $16,400 | $2,720 | $13,680 |
Agents Affiliated with this Home
-
R
Seller's Agent in 2025
Randal Longo
iSave Realty
-
A
Seller's Agent in 2021
Andrea Cossette
NorthGroup Real Estate LLC
-
M
Buyer's Agent in 2021
Mark Perry
Premier South
-
J
Seller's Agent in 2020
Jolene Butterworth
Helen Adams Realty
Map
Source: Canopy MLS (Canopy Realtor® Association)
MLS Number: CAR3511054
APN: 5640101055
- 907 Thorn Ridge Ln
- 1921 Notchwood Ct
- 2139 Peninsula Dr
- 3019 Foggy Hollow Ln
- 2180 Shady Pond Dr
- 2099 Shady Pond Dr
- 3095 Foggy Hollow Ln
- 1032 Valley Forge Dr
- 444 Battery Cir
- 641 Saratoga Dr
- 294 Carroll Cove
- 1504 Harpers Inlet Dr
- 335 Carroll Cove
- 446 Leaf Arbor Ct
- 342 Battery Cir
- 00 Hwy
- 365 Battery Cir
- 236 Robinwood Ln
- 1411 Swaying Branch Ln
- 968 Autumn Glen Ct
