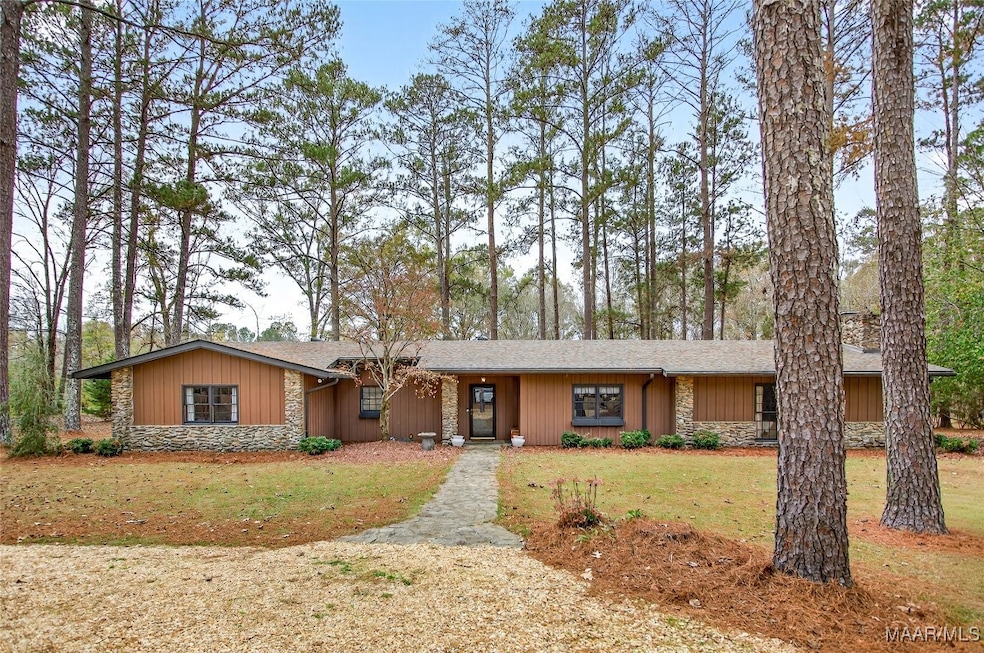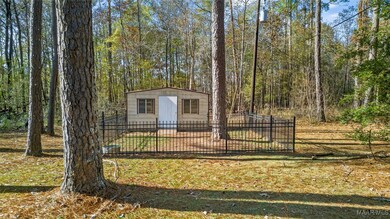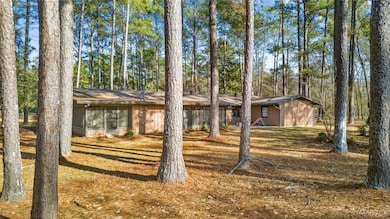2678 Pine Acres Rd Pike Road, AL 36064
Estimated payment $2,940/month
Highlights
- Very Popular Property
- Vaulted Ceiling
- Enclosed Patio or Porch
- Mature Trees
- No HOA
- Double Oven
About This Home
Stunning Custom-Built One-Level Home on 5 Acres in Pike Road! Discover this beautifully remodeled, custom-built 3,156 sq ft home nestled on 5 peaceful acres filled with mature pines in sought-after Pike Road. Blending modern updates with timeless charm, this one-level home offers 4 bedrooms, 2 full baths, and 1 half bath, along with extraordinary indoor and outdoor living spaces. A new architectural roof (2024) and a new well pump (2024) provide peace of mind and long-term value. Step inside to a breathtaking living room featuring soaring vaulted ceilings, pine walls and beams, and a massive custom stone fireplace that spans the width of the room—a true showpiece and cozy gathering spot. Connected to the living room is a versatile playroom, perfect for children, a home office, or a quiet retreat. The home also offers an abundance of closets and storage throughout, making organization effortless. Enjoy the outdoors year-round with two screened-in porches, ideal for relaxing, entertaining, or watching the wildlife move through your private wooded acreage. The property is livestock-friendly, allowing for horses, chickens, and more, giving you the freedom to create the homestead you’ve dreamed of. Despite its peaceful setting, the location couldn’t be more convenient—Publix is just 3 minutes away!
This beautifully updated Pike Road property offers custom craftsmanship, modern improvements, acreage, and unmatched convenience. A rare opportunity—come see it for yourself!
Home Details
Home Type
- Single Family
Est. Annual Taxes
- $1,300
Year Built
- Built in 1975
Lot Details
- 5 Acre Lot
- Lot Dimensions are 331x659x331x659
- The property's road front is unimproved
- Mature Trees
Parking
- Driveway
Home Design
- Slab Foundation
- Wood Siding
Interior Spaces
- 3,156 Sq Ft Home
- 1-Story Property
- Vaulted Ceiling
- Fireplace Features Masonry
- Blinds
- Washer and Dryer Hookup
Kitchen
- Double Oven
- Electric Oven
- Electric Cooktop
- Microwave
- Plumbed For Ice Maker
- Dishwasher
- Disposal
Flooring
- Carpet
- Tile
Bedrooms and Bathrooms
- 4 Bedrooms
- Double Vanity
- Separate Shower
Outdoor Features
- Enclosed Patio or Porch
- Outdoor Storage
Location
- City Lot
Schools
- Blount Elementary School
- Carr Middle School
- Park Crossing High School
Utilities
- Cooling Available
- Heat Pump System
- Well
- Electric Water Heater
Community Details
- No Home Owners Association
- Pinee Woods Subdivision
Listing and Financial Details
- Assessor Parcel Number 09-07-36-0-000-022.000
Map
Home Values in the Area
Average Home Value in this Area
Tax History
| Year | Tax Paid | Tax Assessment Tax Assessment Total Assessment is a certain percentage of the fair market value that is determined by local assessors to be the total taxable value of land and additions on the property. | Land | Improvement |
|---|---|---|---|---|
| 2025 | $1,300 | $40,910 | $8,780 | $32,130 |
| 2024 | $1,212 | $30,790 | $7,500 | $23,290 |
| 2023 | $1,212 | $38,940 | $11,000 | $27,940 |
| 2022 | $944 | $34,290 | $11,000 | $23,290 |
| 2021 | $875 | $31,940 | $0 | $0 |
| 2020 | $875 | $31,930 | $12,500 | $19,430 |
| 2019 | $875 | $31,930 | $12,500 | $19,430 |
| 2018 | $926 | $31,930 | $12,500 | $19,430 |
| 2017 | $802 | $58,780 | $26,000 | $32,780 |
| 2014 | $711 | $26,280 | $10,000 | $16,280 |
| 2013 | -- | $25,840 | $10,000 | $15,840 |
Property History
| Date | Event | Price | List to Sale | Price per Sq Ft | Prior Sale |
|---|---|---|---|---|---|
| 12/05/2025 12/05/25 | For Sale | $539,900 | +25.6% | $171 / Sq Ft | |
| 04/30/2025 04/30/25 | Sold | $430,000 | -1.1% | $136 / Sq Ft | View Prior Sale |
| 03/19/2025 03/19/25 | For Sale | $435,000 | -- | $138 / Sq Ft |
Purchase History
| Date | Type | Sale Price | Title Company |
|---|---|---|---|
| Warranty Deed | $430,000 | None Listed On Document | |
| Warranty Deed | $430,000 | None Listed On Document | |
| Warranty Deed | $76,000 | None Available | |
| Warranty Deed | $147,000 | None Available |
Mortgage History
| Date | Status | Loan Amount | Loan Type |
|---|---|---|---|
| Open | $415,648 | New Conventional | |
| Closed | $415,648 | New Conventional |
Source: Montgomery Area Association of REALTORS®
MLS Number: 582044
APN: 09-07-36-0-000-022.000
- 9450 Manor Way
- 295 Bon Terre Blvd
- 2290 Ray Thorington Rd
- 517 Buckview Ct
- 409 Foxhall Rd
- 510 Argyle Cir
- 526 Argyle Cir
- 516 Argyle Cir
- 506 Argyle Cir
- 530 Argyle Cir
- 580 Timberlane Rd
- Portsmouth Plan at Penn Meadows
- Jefferson Plan at Penn Meadows
- Garrett Plan at Penn Meadows
- Azalea Plan at Penn Meadows
- Griffin Plan at Penn Meadows
- Sheffield Plan at Penn Meadows
- Nicklaus Plan at Penn Meadows
- Franklin Plan at Penn Meadows
- Clermont Plan at Penn Meadows
- 9124 Houndsbay Dr
- 9178 White Poplar Cir
- 9225 Harrington Cir
- 9008 Black Cherry Trail
- 9537 Greythorne Way
- 1576 Hallwood Ln
- 1317 Centerfield Ct
- 9324 Bristlecone Dr
- 9336 Bristlecone Dr
- 9592 Dakota Dr
- 1224 Stafford Dr
- 1149 Stafford Dr
- 731 Saint Martins Dr
- 8740 Lindsey Ln
- 8213 Dison Dr
- 8808 Jamac Ln
- 1261 Westfield Ln
- 8753 Jamac Ln
- 8327 Faith Ln
- 3336 Meriwether Dr







