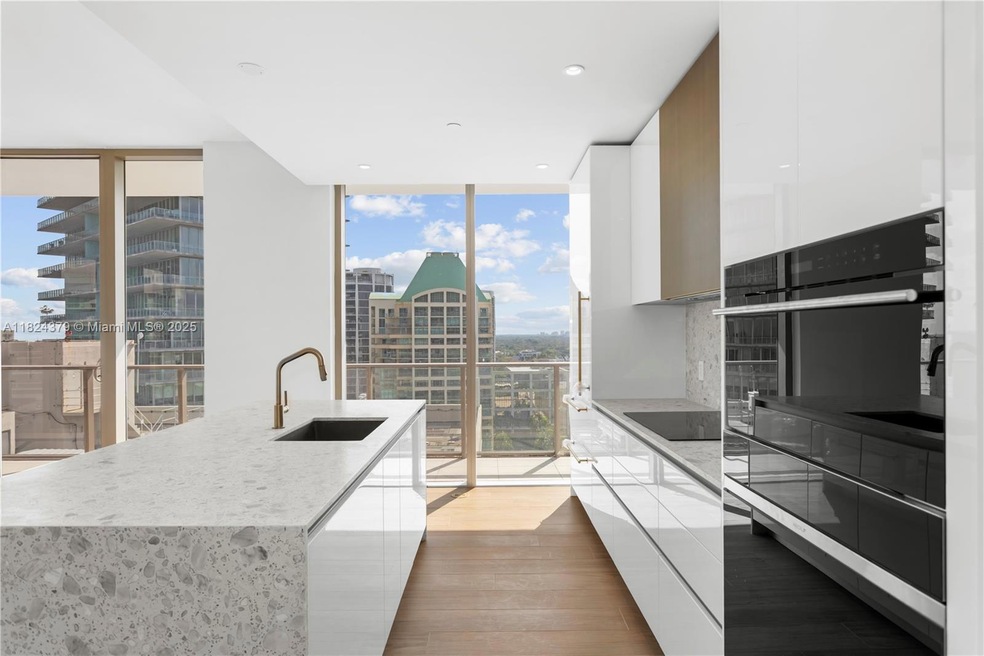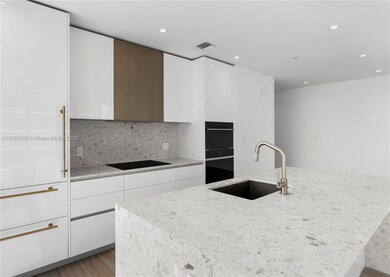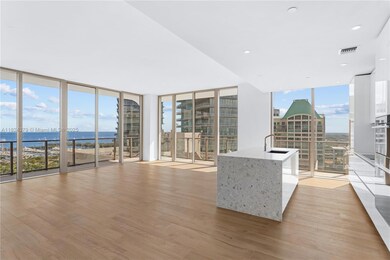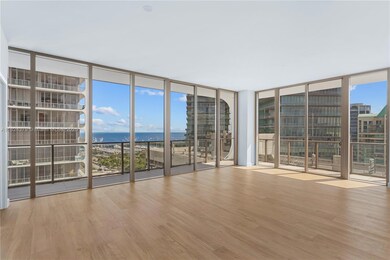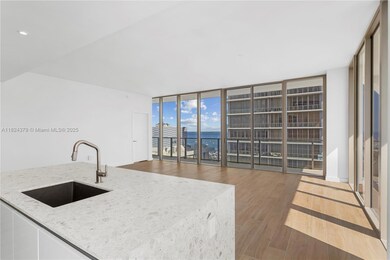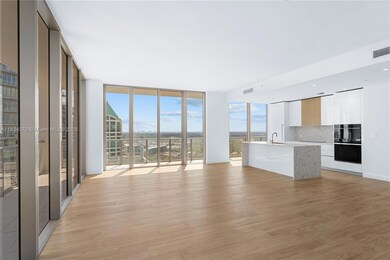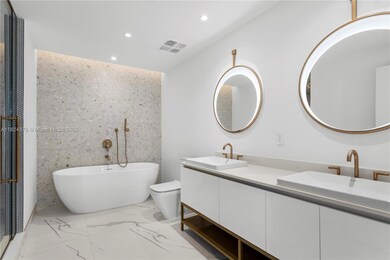Mr. C Residences 2678 Tigertail Ave Unit 1707 Miami, FL 33133
Northeast Coconut Grove NeighborhoodHighlights
- Valet Parking
- Bar or Lounge
- Gated with Attendant
- Coconut Grove Elementary School Rated A
- Fitness Center
- Above Ground Pool
About This Home
Luxury living in this stunning 3-bedroom, 3.5-bath corner residence at the brand-new Mr. C Tigertail Residences. Featuring 1,733 SF of beautifully designed interiors and a 438 SF wrap-around terrace with sweeping views of Coconut Grove. The spacious layout is enhanced by 11-foot floor-to-ceiling windows and high-end finishes throughout — including a sleek Italian kitchen by Italkraft with terrazzo and quartz countertops, Sub-Zero appliances, European porcelain tile flooring, and solid-core wood doors. Residents enjoy 5-star amenities such as 24-hour concierge, two resort-style pools with food and beverage service, a state-of-the-art gym, spa, on-site dining, and valet parking for two vehicles. Located in the heart of the Grove, just steps from the best shops, dining, and entertainment.
Condo Details
Home Type
- Condominium
Year Built
- Built in 2024
Home Design
- Entry on the 17th floor
- Concrete Block And Stucco Construction
Interior Spaces
- 1,733 Sq Ft Home
- Combination Dining and Living Room
Kitchen
- Eat-In Kitchen
- Built-In Oven
- Electric Range
- Microwave
- Ice Maker
- Dishwasher
- Cooking Island
- Disposal
Bedrooms and Bathrooms
- 3 Bedrooms
Laundry
- Dryer
- Washer
Home Security
Additional Features
- Above Ground Pool
- Electric Water Heater
Listing and Financial Details
- Property Available on 6/18/25
- Assessor Parcel Number 01-41-22-048-0800
Community Details
Overview
- No Home Owners Association
- High-Rise Condominium
- Mr. C Residences Condos
- Mr. C Residences Subdivision
- 21-Story Property
Amenities
- Valet Parking
- Full Time Lobby Attendant
- Bar or Lounge
- Elevator
Recreation
Pet Policy
- Pets Allowed: No
- Breed Restrictions
Security
- Gated with Attendant
- Resident Manager or Management On Site
- High Impact Windows
- High Impact Door
- Fire and Smoke Detector
Map
About Mr. C Residences
Source: MIAMI REALTORS® MLS
MLS Number: A11824379
APN: 01-4122-048-0800
- 2678 Tigertail Ave Unit 909
- 2678 Tigertail Ave Unit 302
- 2678 S Tigertail Unit 2006
- 2678 Tigertail Ave Unit 1202B
- 2678 Tigertail Ave Unit 1009
- 2678 Tigertail Ave Unit 1205
- 2678 Tigertail Ave Unit 1905
- 2678 Tigertail Ave Unit 615
- 2678 Tigertail Ave Unit 1002B
- 2678 Tigertail Ave Unit 713
- 2678 Tigertail Ave Unit 1705
- 2678 Tigertail Ave Unit 1501
- 2678 S Tigertail Unit 1706
- 2678 Tigertail Ave Unit 513
- 2678 Tigertail Ave Unit PH1
- 2678 Tigertail Ave Unit 1603
- 2678 Tigertail Ave Unit 515
- 2655 S Bayshore Dr Unit 1401
- 2655 S Bayshore Dr Unit 1007
- 2655 S Bayshore Dr Unit 1212
- 2678 Tigertail Ave
- 2678 Tigertail Ave
- 2678 Tigertail Ave
- 2678 Tigertail Ave Unit 903 ONE OF A KIND
- 2678 Tigertail Ave Unit 1205
- 2678 Tigertail Ave Unit 1202B
- 2678 Tigertail Ave Unit 1705
- 2678 Tigertail Ave Unit 909
- 2678 Tigertail Ave Unit PH4
- 2678 Tigertail Ave Unit 502 B
- 2655 S Bayshore Dr
- 2655 S Bayshore Dr Unit 705
- 2655 S Bayshore Dr Unit 910
- 2655 S Bayshore Dr Unit 405
- 2655 S Bayshore Dr Unit 706
- 2645 S Bayshore Dr Unit 1403
- 2699 Tigertail Ave Unit 21
- 2627 S Bayshore Dr Unit 504
- 2715 Tigertail Ave Unit 103
- 2715 Tigertail Ave Unit 604
