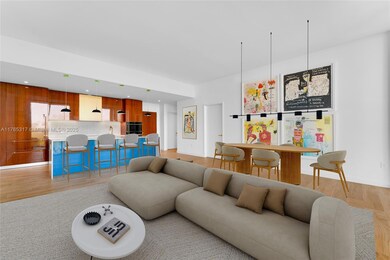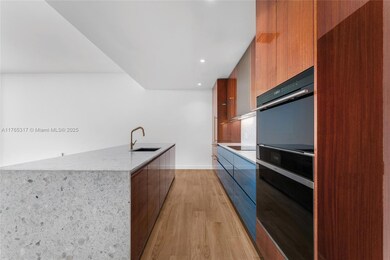Mr. C Residences 2678 Tigertail Ave Unit 502 B Miami, FL 33133
Northeast Coconut Grove NeighborhoodEstimated payment $18,857/month
Highlights
- Valet Parking
- Community Cabanas
- Bar or Lounge
- Coconut Grove Elementary School Rated A
- Property Fronts a Bay or Harbor
- Fitness Center
About This Home
Enjoy true luxury in this stunning 3BR/3.5-BA corner unit at the newly completed Mr. C’s Residences in Coconut Grove. This sophisticated unit offers porcelain tile floors, soaring 10FT ceilings, & a private 430SF wraparound terrace w/breathtaking Downtown Miami, city & bay views. Open-concept living & dining area flows seamlessly into the Italian-designed Italkraft kitchen, w/terrazzo & quartz countertops, eat-in island, & top-tier Wolf/Sub-Zero appliances. Primary suite boasts terrace access, & a luxe spa-inspired bathroom w/soaking tub & glass rain shower. 2 other BR’s w/ensuite baths & beautiful city/bay views. 5-Star amenities - rooftop pool, bar & lounge, garden-level lap pool/cabanas, Cipriani restaurant/market, spa, gym, & 24-hour concierge & much more. Unparalleled Grove location.
Property Details
Home Type
- Condominium
Year Built
- Built in 2024 | New Construction
Lot Details
- Property Fronts a Bay or Harbor
- End Unit
- North Facing Home
Parking
- 2 Car Attached Garage
Property Views
Home Design
- Entry on the 5th floor
- Concrete Block And Stucco Construction
Interior Spaces
- 1,761 Sq Ft Home
- Ceiling Fan
- Sliding Windows
- Combination Dining and Living Room
- Marble Flooring
Kitchen
- Eat-In Kitchen
- Built-In Oven
- Electric Range
- Microwave
- Ice Maker
- Dishwasher
- Disposal
Bedrooms and Bathrooms
- 3 Bedrooms
- Dual Sinks
- Separate Shower in Primary Bathroom
Laundry
- Laundry in Utility Room
- Dryer
- Washer
Home Security
Additional Features
- East of U.S. Route 1
- Central Heating and Cooling System
Listing and Financial Details
- Assessor Parcel Number 01-41-22-001-0502
Community Details
Overview
- Property has a Home Owners Association
- High-Rise Condominium
- Mr C Tigertail Tower Condos
- Mr C Subdivision
- The community has rules related to no recreational vehicles or boats, no trucks or trailers
- 21-Story Property
Amenities
- Valet Parking
- Billiard Room
- Business Center
- Bar or Lounge
- Secure Lobby
Recreation
Pet Policy
- Breed Restrictions
Additional Features
- Maintenance Expense $4,286
- Fire and Smoke Detector
Map
About Mr. C Residences
Home Values in the Area
Average Home Value in this Area
Property History
| Date | Event | Price | Change | Sq Ft Price |
|---|---|---|---|---|
| 07/16/2025 07/16/25 | Price Changed | $19,500 | 0.0% | $11 / Sq Ft |
| 07/16/2025 07/16/25 | Price Changed | $2,980,000 | -5.4% | $1,692 / Sq Ft |
| 04/19/2025 04/19/25 | Price Changed | $3,150,000 | -10.0% | $1,789 / Sq Ft |
| 03/11/2025 03/11/25 | For Sale | $3,500,000 | 0.0% | $1,988 / Sq Ft |
| 03/11/2025 03/11/25 | For Rent | $20,500 | -- | -- |
Source: MIAMI REALTORS® MLS
MLS Number: A11765317
- 2655 S Bayshore Dr Unit 1601
- 2655 S Bayshore Dr Unit 1401
- 2655 S Bayshore Dr Unit 2012
- 2655 S Bayshore Dr Unit 705
- 2655 S Bayshore Dr Unit 1707
- 2655 S Bayshore Dr Unit 706
- 2655 S Bayshore Dr Unit 1109
- 2655 S Bayshore Dr Unit PHD 1512
- 2655 S Bayshore Dr Unit 1805
- 2655 S Bayshore Dr Unit 1212
- 2655 S Bayshore Dr Unit 1709
- 2655 S Bayshore Dr Unit 1407
- 2655 S Bayshore Dr Unit 1602
- 2655 S Bayshore Dr Unit 1506
- 2655 S Bayshore Dr Unit 401
- 2655 S Bayshore Dr Unit 1505
- 2678 Tigertail Ave Unit 1705
- 2678 S Tigertail Unit 2006
- 2678 Tigertail Ave Unit 315
- 2678 Tigertail Ave Unit 513
- 2678 Tigertail Ave
- 2678 Tigertail Ave Unit 903 ONE OF A KIND
- 2678 S Tigertail Unit 1403
- 2678 S Tigertail Unit 1805
- 2678 Tigertail Ave Unit 1503
- 2678 Tigertail Ave Unit 1203
- 2678 Tigertail Ave Unit 1601
- 2678 Tigertail Ave Unit 1707
- 2678 S Tigertail Unit 2005
- 2678 Tigertail Ave Unit 1703
- 2678 Tigertail Ave Unit 1002B
- 2678 Tigertail Ave Unit 615
- 2678 Tigertail Ave Unit 909
- 2678 Tigertail Ave Unit PH4
- 2678 Tigertail Ave Unit 1903
- 2655 S Bayshore Dr Unit 506
- 2655 S Bayshore Dr Unit 706
- 2655 S Bayshore Dr Unit 403
- 2669 S Bayshore Dr Unit 1403N
- 2645 S Bayshore Dr Unit 1403







