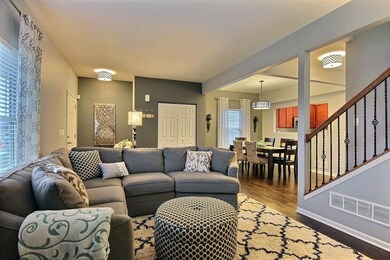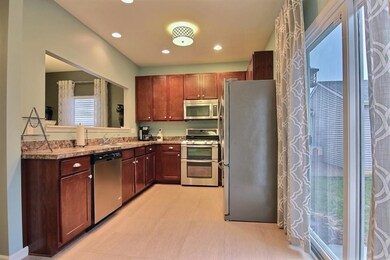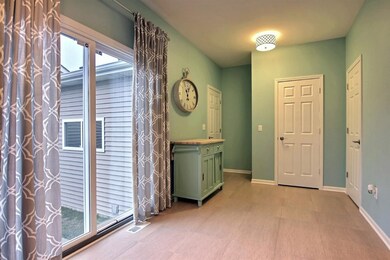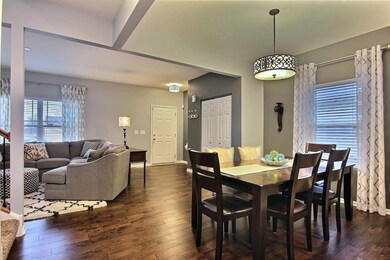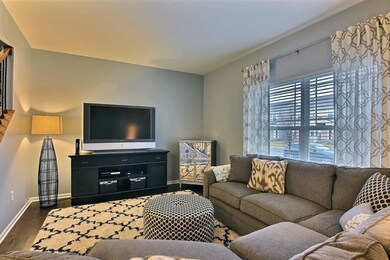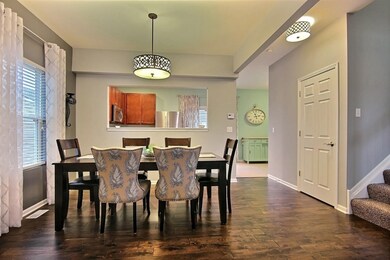
2679 W 127th Place Crown Point, IN 46307
Highlights
- Great Room
- Covered patio or porch
- Country Kitchen
- Dwight D. Eisenhower Elementary School Rated A
- Formal Dining Room
- 2 Car Attached Garage
About This Home
As of October 2024PRICED BELOW NEW! 3 YEAR YOUNG 3 BED 3 BATH 2 CAR ATTACHED GARAGE SINGLE FAMILY 2-STORY HOME METICULOUSLY MAINTAINED LOCATED ON THE MAIN STREET IN THIS CHARMING NEIGHBORHOOD! TONS OF UPGRADES HERE...EXTERIOR, FLOORING, LIGHT FIXTURES, APPLIANCES + PROFESSIONALLY PAINTED W/ALL THE NEW CUSTOM COLORS! MAIN LEVEL FEATURES SPACIOUS KITCHEN FULLY EQUIPPED W/SS APPLIANCES INCLUDING DOUBLE OVEN & FRENCH DOOR REFRIGERATOR, UPGRADED CABINETRY, FLOORING & WALK IN PANTRY. OPEN CONCEPT LIVING & DINING ROOM FEATURES HARDWOOD FLOORS & 9' CEILINGS. HUGE FINISHED LNDRY/MUD RM LEADS TO THE ATTACHED GARAGE. UPPER LEVEL FEATURES MASTER SUITE W/PRIVATE BTH, LARGE WALK IN & HARDWOOD FLOORS. 2 GENEROUS SIZED BEDROOMS & FULL BATH COMPLETE THIS LEVEL. NEED MORE SPACE? UNFINISHED BASEMENT W/ROUGH IN FOR BATH CAN BE FINISHED LATER TO SUITE YOUR NEEDS. CONVENIENTLY LOCATED SOUTH OF THE SQUARE JUST MINUTES FROM THE FAIRGROUNDS & THE YMCA! THIS HOME IS MOVE IN READY, DECORATED TO PERFECTION & PRICED WELL BELOW NEW!
Last Agent to Sell the Property
BHHS Executive Realty License #RB14045310 Listed on: 01/15/2016

Last Buyer's Agent
Jamie Rodgers
Prime Real Estate / Lifstyl Re License #RB14050214
Home Details
Home Type
- Single Family
Est. Annual Taxes
- $2,529
Year Built
- Built in 2013
Lot Details
- 3,840 Sq Ft Lot
- Lot Dimensions are 40 x 96
- Landscaped
- Paved or Partially Paved Lot
- Level Lot
HOA Fees
- $17 Monthly HOA Fees
Parking
- 2 Car Attached Garage
- Garage Door Opener
Home Design
- Vinyl Siding
- Stone Exterior Construction
Interior Spaces
- 1,648 Sq Ft Home
- 2-Story Property
- Great Room
- Living Room
- Formal Dining Room
- Basement
- Sump Pump
- Home Security System
Kitchen
- Country Kitchen
- Portable Gas Range
- Microwave
- Dishwasher
- Disposal
Bedrooms and Bathrooms
- 3 Bedrooms
- En-Suite Primary Bedroom
- Bathroom on Main Level
Laundry
- Laundry Room
- Laundry on main level
Outdoor Features
- Covered patio or porch
Schools
- Crown Point High School
Utilities
- Cooling Available
- Forced Air Heating System
- Heating System Uses Natural Gas
- Cable TV Available
Listing and Financial Details
- Assessor Parcel Number 451620177006000042
Community Details
Overview
- Regency Subdivision
Building Details
- Net Lease
Ownership History
Purchase Details
Home Financials for this Owner
Home Financials are based on the most recent Mortgage that was taken out on this home.Purchase Details
Home Financials for this Owner
Home Financials are based on the most recent Mortgage that was taken out on this home.Purchase Details
Home Financials for this Owner
Home Financials are based on the most recent Mortgage that was taken out on this home.Purchase Details
Home Financials for this Owner
Home Financials are based on the most recent Mortgage that was taken out on this home.Purchase Details
Home Financials for this Owner
Home Financials are based on the most recent Mortgage that was taken out on this home.Purchase Details
Home Financials for this Owner
Home Financials are based on the most recent Mortgage that was taken out on this home.Purchase Details
Purchase Details
Similar Homes in Crown Point, IN
Home Values in the Area
Average Home Value in this Area
Purchase History
| Date | Type | Sale Price | Title Company |
|---|---|---|---|
| Warranty Deed | $317,000 | Greater Indiana Title Company | |
| Warranty Deed | $310,000 | Acuity Title | |
| Warranty Deed | -- | None Available | |
| Warranty Deed | -- | Fidelity National Title Co | |
| Warranty Deed | -- | Fidelity Natl Title Co | |
| Corporate Deed | -- | Multiple | |
| Corporate Deed | -- | Chicago Title Insurance Co | |
| Corporate Deed | -- | Chicago Title Insurance Co | |
| Deed | -- | Accommodation |
Mortgage History
| Date | Status | Loan Amount | Loan Type |
|---|---|---|---|
| Open | $301,150 | New Conventional | |
| Previous Owner | $294,500 | New Conventional | |
| Previous Owner | $196,000 | New Conventional | |
| Previous Owner | $215,033 | FHA | |
| Previous Owner | $204,232 | FHA | |
| Previous Owner | $173,318 | New Conventional | |
| Previous Owner | $173,318 | New Conventional |
Property History
| Date | Event | Price | Change | Sq Ft Price |
|---|---|---|---|---|
| 10/09/2024 10/09/24 | Sold | $317,000 | -0.9% | $171 / Sq Ft |
| 08/21/2024 08/21/24 | Pending | -- | -- | -- |
| 07/25/2024 07/25/24 | For Sale | $320,000 | +3.2% | $172 / Sq Ft |
| 05/11/2023 05/11/23 | Sold | $310,000 | +1.6% | $167 / Sq Ft |
| 04/03/2023 04/03/23 | Pending | -- | -- | -- |
| 03/31/2023 03/31/23 | For Sale | $305,000 | +24.5% | $164 / Sq Ft |
| 01/31/2020 01/31/20 | Sold | $245,000 | 0.0% | $131 / Sq Ft |
| 01/30/2020 01/30/20 | Pending | -- | -- | -- |
| 12/02/2019 12/02/19 | For Sale | $245,000 | +11.9% | $131 / Sq Ft |
| 03/27/2017 03/27/17 | Sold | $219,000 | 0.0% | $133 / Sq Ft |
| 03/06/2017 03/06/17 | Pending | -- | -- | -- |
| 01/23/2017 01/23/17 | For Sale | $219,000 | +5.3% | $133 / Sq Ft |
| 03/15/2016 03/15/16 | Sold | $208,000 | 0.0% | $126 / Sq Ft |
| 01/17/2016 01/17/16 | Pending | -- | -- | -- |
| 01/15/2016 01/15/16 | For Sale | $208,000 | -- | $126 / Sq Ft |
Tax History Compared to Growth
Tax History
| Year | Tax Paid | Tax Assessment Tax Assessment Total Assessment is a certain percentage of the fair market value that is determined by local assessors to be the total taxable value of land and additions on the property. | Land | Improvement |
|---|---|---|---|---|
| 2024 | $7,330 | $284,800 | $48,000 | $236,800 |
| 2023 | $2,938 | $266,700 | $48,000 | $218,700 |
| 2022 | $2,755 | $247,800 | $48,000 | $199,800 |
| 2021 | $2,574 | $231,900 | $36,800 | $195,100 |
| 2020 | $2,322 | $210,300 | $36,800 | $173,500 |
| 2019 | $2,147 | $194,900 | $36,800 | $158,100 |
| 2018 | $2,312 | $189,200 | $36,800 | $152,400 |
| 2017 | $2,281 | $185,600 | $36,800 | $148,800 |
| 2016 | $2,235 | $180,600 | $36,800 | $143,800 |
| 2014 | $2,529 | $201,600 | $36,800 | $164,800 |
| 2013 | $4,901 | $194,900 | $36,800 | $158,100 |
Agents Affiliated with this Home
-

Seller's Agent in 2024
Jaclyn D'Andrea
Exclusive REALTORS
(708) 990-5720
4 in this area
105 Total Sales
-

Buyer's Agent in 2024
Alex Nickla
Realty Executives
(219) 510-7199
151 in this area
643 Total Sales
-

Seller's Agent in 2023
Michelle Hurckes
Century 21 Circle
(708) 983-8315
3 in this area
58 Total Sales
-

Seller Co-Listing Agent in 2023
Jenna McWilliams
Langen Realty
(219) 384-9141
1 in this area
10 Total Sales
-

Seller's Agent in 2020
Carol Biel
BHHS Executive Realty
(219) 688-9515
82 in this area
343 Total Sales
-
J
Seller's Agent in 2017
Jamie Rodgers
Prime Real Estate / Lifstyl Re
Map
Source: Northwest Indiana Association of REALTORS®
MLS Number: GNR386119
APN: 45-16-20-177-006.000-042
- 2649 W 127th Ln
- 255 Nomo Place
- 268 Nomo Place
- 11498 Hancock Dr
- 274 Sawgrass Dr
- 276 Sawgrass Dr
- 1540 Brackenbury Ln
- 2025 W 129th Ave
- 13031 Taney Place
- 855 Pingel Place
- 1575 S Feather Rock Dr
- 12938 Hayes St
- 2585 W 132nd Ln
- 12201 Cedar Lake Rd
- 13187 Roosevelt Place
- 2612 W 132nd Ln
- 2095 S Feather Rock Dr
- 1002 Gordon Ct
- 12715 Cedar Lake Rd
- 3710 W 125th Ave

