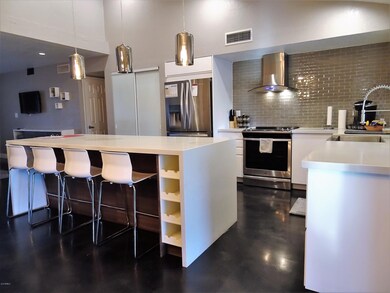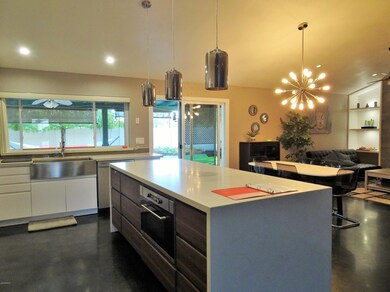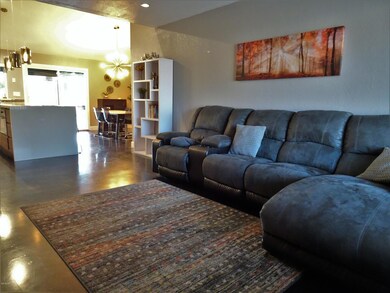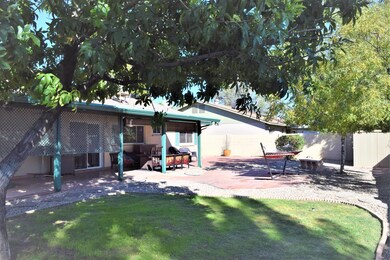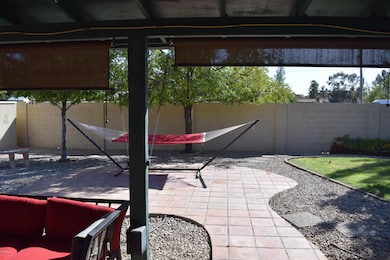
2679 W Bentrup St Chandler, AZ 85224
Central Ridge NeighborhoodHighlights
- RV Access or Parking
- Vaulted Ceiling
- Granite Countertops
- Franklin at Brimhall Elementary School Rated A
- 1 Fireplace
- No HOA
About This Home
As of December 2019One of the nicest homes you will show! Home shows like a designer/model. Very open layout with 3 bed 2 bath with separate living and
family rooms. Custom and detailed work everywhere. Open kitchen has a new waterfall island, new appliances, custom pantry, custom sink,
Led can lights and more. Family room has a custom fireplace with a creative tile design and shelves. Entire home and been gone through
in detail. Custom RV gate, extra cement, perfect amount of grass with the mature trees in back. Storage sheds and cement on the sides comes in handy. Garage has built in cabinets with extra storage and insulation in the attic. Dual pane windows, newer roof , the upgrades
list goes on and on. Property is low maintenance, move in ready. Perfect location with no hoa.
Home Details
Home Type
- Single Family
Est. Annual Taxes
- $1,056
Year Built
- Built in 1978
Lot Details
- 7,401 Sq Ft Lot
- Desert faces the front and back of the property
- Block Wall Fence
- Front and Back Yard Sprinklers
- Sprinklers on Timer
- Grass Covered Lot
Parking
- 2 Car Garage
- 4 Open Parking Spaces
- Garage Door Opener
- RV Access or Parking
Home Design
- Wood Frame Construction
- Composition Roof
- Block Exterior
Interior Spaces
- 1,296 Sq Ft Home
- 1-Story Property
- Vaulted Ceiling
- Ceiling Fan
- 1 Fireplace
- Double Pane Windows
- Concrete Flooring
Kitchen
- Eat-In Kitchen
- Electric Cooktop
- Built-In Microwave
- Kitchen Island
- Granite Countertops
Bedrooms and Bathrooms
- 3 Bedrooms
- Remodeled Bathroom
- 2 Bathrooms
Outdoor Features
- Covered Patio or Porch
- Outdoor Storage
- Playground
Schools
- Pomeroy Elementary School
- Summit Middle School
- Dobson High School
Utilities
- Central Air
- Heating Available
- High Speed Internet
- Cable TV Available
Community Details
- No Home Owners Association
- Association fees include no fees
- Built by Cavalier unknown
- Carriage Lane 6 Lot 1 113 Tr A C Subdivision
Listing and Financial Details
- Tax Lot 111
- Assessor Parcel Number 302-05-890
Ownership History
Purchase Details
Home Financials for this Owner
Home Financials are based on the most recent Mortgage that was taken out on this home.Purchase Details
Home Financials for this Owner
Home Financials are based on the most recent Mortgage that was taken out on this home.Purchase Details
Home Financials for this Owner
Home Financials are based on the most recent Mortgage that was taken out on this home.Purchase Details
Home Financials for this Owner
Home Financials are based on the most recent Mortgage that was taken out on this home.Similar Homes in the area
Home Values in the Area
Average Home Value in this Area
Purchase History
| Date | Type | Sale Price | Title Company |
|---|---|---|---|
| Warranty Deed | $344,000 | Driggs Title Agency Inc | |
| Warranty Deed | $237,000 | Security Title Agency Inc | |
| Warranty Deed | $107,900 | First American Title | |
| Warranty Deed | $86,900 | First American Title |
Mortgage History
| Date | Status | Loan Amount | Loan Type |
|---|---|---|---|
| Open | $326,800 | New Conventional | |
| Previous Owner | $225,150 | New Conventional | |
| Previous Owner | $125,000 | New Conventional | |
| Previous Owner | $125,000 | Unknown | |
| Previous Owner | $120,700 | Unknown | |
| Previous Owner | $20,000 | Credit Line Revolving | |
| Previous Owner | $97,200 | New Conventional | |
| Previous Owner | $86,401 | FHA |
Property History
| Date | Event | Price | Change | Sq Ft Price |
|---|---|---|---|---|
| 12/20/2019 12/20/19 | Sold | $349,000 | 0.0% | $269 / Sq Ft |
| 11/07/2019 11/07/19 | For Sale | $349,000 | +47.3% | $269 / Sq Ft |
| 08/26/2016 08/26/16 | Sold | $237,000 | +0.2% | $164 / Sq Ft |
| 07/09/2016 07/09/16 | For Sale | $236,500 | -- | $164 / Sq Ft |
Tax History Compared to Growth
Tax History
| Year | Tax Paid | Tax Assessment Tax Assessment Total Assessment is a certain percentage of the fair market value that is determined by local assessors to be the total taxable value of land and additions on the property. | Land | Improvement |
|---|---|---|---|---|
| 2025 | $1,172 | $13,772 | -- | -- |
| 2024 | $1,185 | $13,116 | -- | -- |
| 2023 | $1,185 | $31,500 | $6,300 | $25,200 |
| 2022 | $1,153 | $22,350 | $4,470 | $17,880 |
| 2021 | $1,160 | $20,680 | $4,130 | $16,550 |
| 2020 | $1,147 | $18,750 | $3,750 | $15,000 |
| 2019 | $1,056 | $16,110 | $3,220 | $12,890 |
| 2018 | $1,025 | $14,530 | $2,900 | $11,630 |
| 2017 | $986 | $13,400 | $2,680 | $10,720 |
| 2016 | $964 | $12,230 | $2,440 | $9,790 |
| 2015 | $908 | $10,820 | $2,160 | $8,660 |
Agents Affiliated with this Home
-
Paul Schmidt

Seller's Agent in 2019
Paul Schmidt
HomeSmart
(602) 690-0063
37 Total Sales
-
Dulce Matuz

Buyer's Agent in 2019
Dulce Matuz
American Traditions Realty
(602) 317-6736
71 Total Sales
-
J
Seller's Agent in 2016
Jane Adams
My Home Group Real Estate
-
Jacob Gaston

Buyer's Agent in 2016
Jacob Gaston
Be Home Realty
(480) 600-0091
1 in this area
51 Total Sales
Map
Source: Arizona Regional Multiple Listing Service (ARMLS)
MLS Number: 6001790
APN: 302-05-890
- 2671 W Bentrup St
- 2807 W Newton Ct
- 2727 N Price Rd Unit 57
- 2804 W Curry St
- 3208 N El Dorado Dr
- 2207 W Bentrup St
- 2674 N El Dorado Dr
- 3105 N Carriage Ln
- 2635 N El Dorado Place
- 2339 W Mission Dr
- 2334 W Peralta Ave
- 2014 W Summit Place
- 2946 S Estrella Cir
- 2334 W Pecos Ave
- 2018 W Western Dr
- 1975 E Chilton Dr
- 2909 S Cottonwood
- 2818 N Yucca St
- 2728 W Ocaso Cir
- 2320 W El Alba Way


