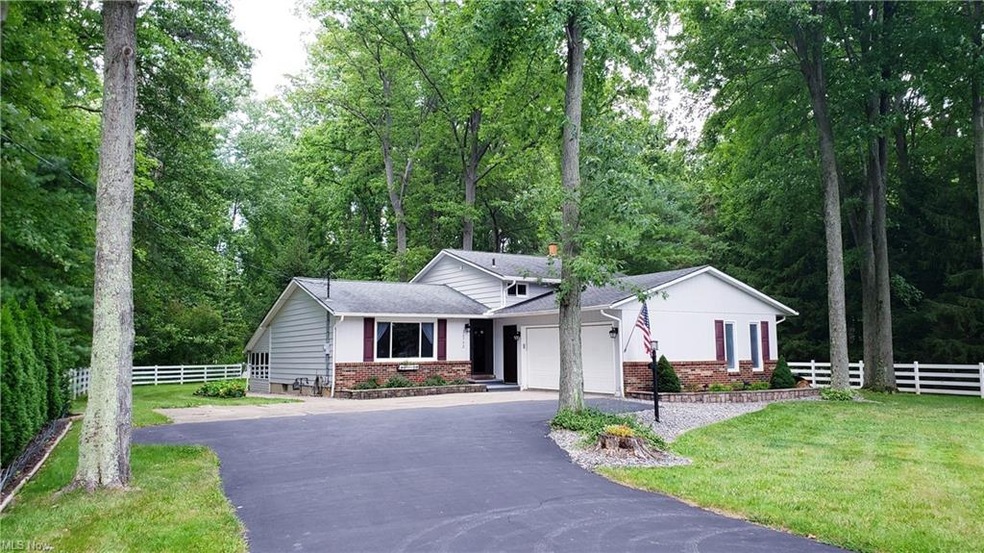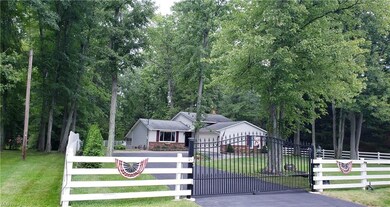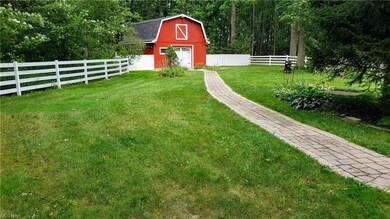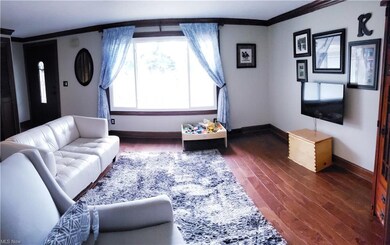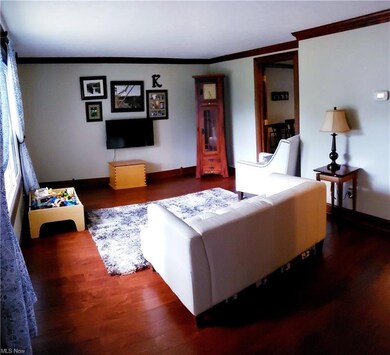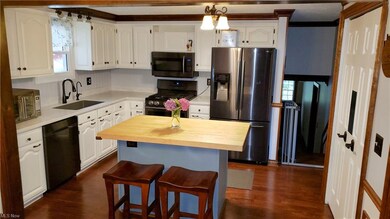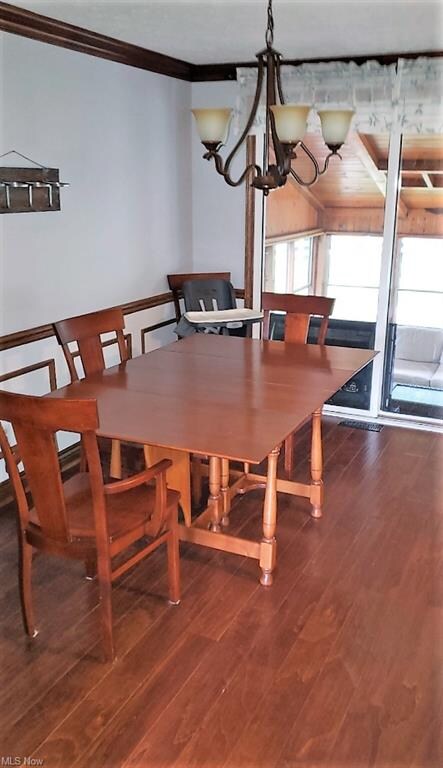
26792 Osborne Rd Columbia Station, OH 44028
Highlights
- Deck
- 1 Fireplace
- 2 Car Attached Garage
- Wooded Lot
- Enclosed Patio or Porch
- Shed
About This Home
As of September 2021Welcome to this beautiful split-level home on wooded 1.46-acre! Drive onto the property through your custom remote-controlled gate, you will be amazed! This home has been lovingly maintained, updated and boasts custom woodwork and wainscoting throughout! The living room features a new bay window (2020), newer front door, crown molding and hardwood flooring that continues into the kitchen and dining rooms. In the kitchen you’ll enjoy a large silgranit sink, Corian countertops, a butcher block island, newer appliances. The neighboring dining room flows perfectly to the delightful all-pine tongue & groove 3-season room! Onto the family room where you’ll find crown molding, laminate floors, a new window, and a full brick woodburning fireplace. Wander next to the first floor BR/office which is directly across from a gorgeous full bath! 3 additional brs upstairs, all updated w/ceiling fans, space saver closet shelving and one with gorgeous blue shiplap! Updated bath featuring a white marble countertop! The basement boasts a spacious recreation room, a large storage area and a third shower! Enjoy the beauty of the private, landscaped lot from the large deck. Wander to the picturesque 2-story barn/workshop with 220 electrical, a cement floor and so much storage! 1 acre is fully fenced in with welded stainless wire to the ground to enclose, great for pet lovers! All of this and an additional .4 acres of open space beyond the barn make this the perfect place to call home!
Last Agent to Sell the Property
Lindsey Czaplenski
Deleted Agent License #2020009145 Listed on: 08/15/2021

Home Details
Home Type
- Single Family
Est. Annual Taxes
- $3,025
Year Built
- Built in 1978
Lot Details
- 1.46 Acre Lot
- Lot Dimensions are 125x508
- South Facing Home
- Property is Fully Fenced
- Wood Fence
- Wooded Lot
Home Design
- Split Level Home
- Brick Exterior Construction
- Asphalt Roof
Interior Spaces
- 3-Story Property
- 1 Fireplace
- Fire and Smoke Detector
Kitchen
- Range
- Microwave
- Dishwasher
- Disposal
Bedrooms and Bathrooms
- 4 Bedrooms | 1 Main Level Bedroom
Laundry
- Dryer
- Washer
Finished Basement
- Partial Basement
- Sump Pump
Parking
- 2 Car Attached Garage
- Garage Door Opener
Outdoor Features
- Deck
- Enclosed Patio or Porch
- Shed
- Outbuilding
Utilities
- Forced Air Heating and Cooling System
- Heating System Uses Gas
- Septic Tank
Listing and Financial Details
- Assessor Parcel Number 12-00-079-000-012
Ownership History
Purchase Details
Home Financials for this Owner
Home Financials are based on the most recent Mortgage that was taken out on this home.Purchase Details
Home Financials for this Owner
Home Financials are based on the most recent Mortgage that was taken out on this home.Similar Homes in Columbia Station, OH
Home Values in the Area
Average Home Value in this Area
Purchase History
| Date | Type | Sale Price | Title Company |
|---|---|---|---|
| Warranty Deed | $305,000 | Infinity Title | |
| Warranty Deed | $201,300 | None Available |
Mortgage History
| Date | Status | Loan Amount | Loan Type |
|---|---|---|---|
| Open | $185,000 | New Conventional | |
| Previous Owner | $175,000 | Credit Line Revolving | |
| Previous Owner | $125,000 | Credit Line Revolving |
Property History
| Date | Event | Price | Change | Sq Ft Price |
|---|---|---|---|---|
| 09/17/2021 09/17/21 | Sold | $305,000 | +1.7% | $133 / Sq Ft |
| 08/21/2021 08/21/21 | Pending | -- | -- | -- |
| 08/15/2021 08/15/21 | For Sale | $300,000 | +49.1% | $131 / Sq Ft |
| 10/17/2014 10/17/14 | Sold | $201,250 | -8.5% | $84 / Sq Ft |
| 09/06/2014 09/06/14 | Pending | -- | -- | -- |
| 07/03/2014 07/03/14 | For Sale | $219,900 | -- | $92 / Sq Ft |
Tax History Compared to Growth
Tax History
| Year | Tax Paid | Tax Assessment Tax Assessment Total Assessment is a certain percentage of the fair market value that is determined by local assessors to be the total taxable value of land and additions on the property. | Land | Improvement |
|---|---|---|---|---|
| 2024 | $2,789 | $63,679 | $17,378 | $46,302 |
| 2023 | $1,612 | $31,759 | $10,966 | $20,794 |
| 2022 | $1,572 | $31,759 | $10,966 | $20,794 |
| 2021 | $3,129 | $63,515 | $21,924 | $41,591 |
| 2020 | $3,025 | $55,090 | $19,020 | $36,070 |
| 2019 | $3,007 | $55,090 | $19,020 | $36,070 |
| 2018 | $2,987 | $55,090 | $19,020 | $36,070 |
| 2017 | $2,941 | $49,580 | $18,950 | $30,630 |
| 2016 | $2,962 | $49,580 | $18,950 | $30,630 |
| 2015 | $2,962 | $49,580 | $18,950 | $30,630 |
| 2014 | $2,454 | $49,580 | $18,950 | $30,630 |
| 2013 | $2,463 | $49,580 | $18,950 | $30,630 |
Agents Affiliated with this Home
-
L
Seller's Agent in 2021
Lindsey Czaplenski
Deleted Agent
-
Zak Nicolay

Buyer's Agent in 2021
Zak Nicolay
RE/MAX
(216) 800-8426
82 Total Sales
-
A
Seller's Agent in 2014
Al Stasek
Deleted Agent
-
S
Buyer's Agent in 2014
Sherry Abell
Deleted Agent
Map
Source: MLS Now
MLS Number: 4308682
APN: 12-00-079-000-012
- 26774 Springfield Cir
- 10982 Root Rd
- 13156 Station Rd
- The Sterling Plan at Jayna Reserve - Columbia Station - Jayna Reserve
- The Hawthorne Plan at Jayna Reserve - Columbia Station - Jayna Reserve
- The Avondale Plan at Jayna Reserve - Columbia Station - Jayna Reserve
- The Conventry II Plan at Jayna Reserve - Columbia Station - Jayna Reserve
- The Cambridge Plan at Jayna Reserve - Columbia Station - Jayna Reserve
- The Savannah Plan at Jayna Reserve - Columbia Station - Jayna Reserve
- The Danielle Plan at Jayna Reserve - Columbia Station - Jayna Reserve
- The Chesapeake Plan at Jayna Reserve - Columbia Station - Jayna Reserve
- The Willowbrook Copy Plan at Jayna Reserve - Columbia Station - Jayna Reserve
- The Summerbrook Plan at Jayna Reserve - Columbia Station - Jayna Reserve
- The Stony Brook Plan at Jayna Reserve - Columbia Station - Jayna Reserve
- Hampton Plan at Jayna Reserve - Columbia Station - Jayna Reserve
- The Westlake Copy Plan at Jayna Reserve - Columbia Station - Jayna Reserve
- The Alexander Plan at Jayna Reserve - Columbia Station - Jayna Reserve
- The Coventry Plan at Jayna Reserve - Columbia Station - Jayna Reserve
- The Linville Plan at Jayna Reserve - Columbia Station - Jayna Reserve
- The Atwood Plan at Jayna Reserve - Columbia Station - Jayna Reserve
