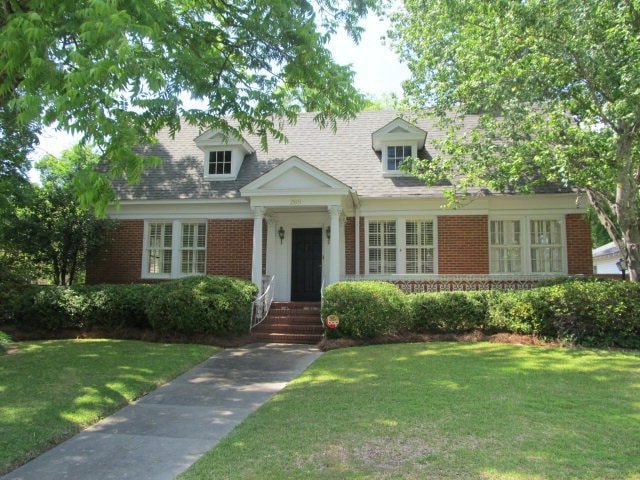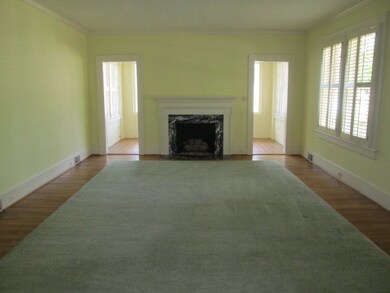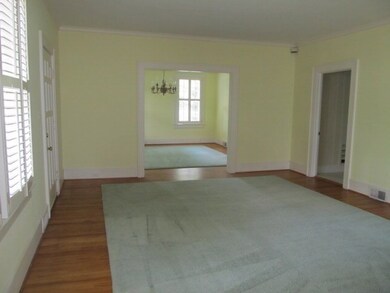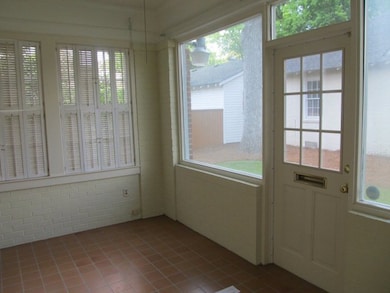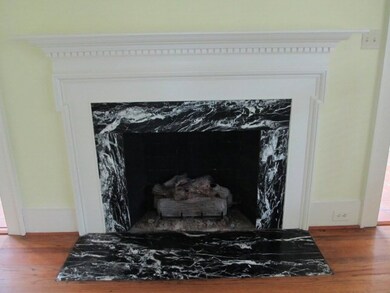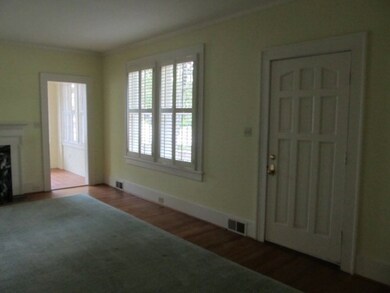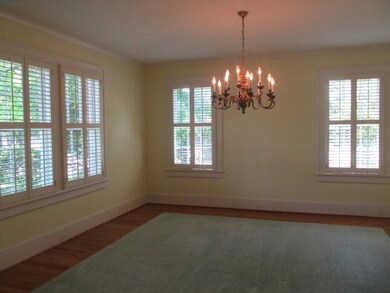
268 Albermarle Place Macon, GA 31204
Ingleside Historic District NeighborhoodHighlights
- Formal Dining Room
- Skylights
- Brick or Stone Mason
- 2 Car Detached Garage
- Porch
- Walk-In Closet
About This Home
As of October 2017A classic Ingleside beauty. This home has been well taken care of. High ceiling, hardwood floor, big windows and spacious rooms. Open kitchen with some updates plus Breakfast area and Butlers pantry with wet bar. 3 BR/2BA. Mater bedroom has master bath addition with built in storage in dressing room, walk in closet and skylight provides natural light. Plantation shutters in LR & DR. Wide center hall has room for stairs if you want to expand up. Off street parking with garage and lovingly landscaped yard.
Last Agent to Sell the Property
Sheridan, Solomon & Associates License #342921 Listed on: 05/08/2015
Home Details
Home Type
- Single Family
Est. Annual Taxes
- $3,104
Year Built
- Built in 1920
Lot Details
- 0.29 Acre Lot
- Fenced
- Sprinkler System
Parking
- 2 Car Detached Garage
Home Design
- Brick or Stone Mason
Interior Spaces
- 2,414 Sq Ft Home
- 1-Story Property
- Skylights
- Gas Log Fireplace
- Living Room
- Formal Dining Room
- Crawl Space
- Storage In Attic
- Home Security System
- Washer and Dryer Hookup
Kitchen
- Electric Oven
- Dishwasher
- Disposal
Flooring
- Carpet
- Tile
Bedrooms and Bathrooms
- 3 Bedrooms
- Walk-In Closet
- 2 Full Bathrooms
Outdoor Features
- Patio
- Porch
Schools
- Taylor Elementary School
- Miller Middle School
- Central High School
Mobile Home
- Serial Number 1
Utilities
- Central Heating and Cooling System
- Heating System Uses Natural Gas
Community Details
- Ingleside Subdivision
Listing and Financial Details
- Assessor Parcel Number N064-0041
- Tax Block 22/403
Ownership History
Purchase Details
Home Financials for this Owner
Home Financials are based on the most recent Mortgage that was taken out on this home.Purchase Details
Home Financials for this Owner
Home Financials are based on the most recent Mortgage that was taken out on this home.Purchase Details
Similar Homes in the area
Home Values in the Area
Average Home Value in this Area
Purchase History
| Date | Type | Sale Price | Title Company |
|---|---|---|---|
| Limited Warranty Deed | $251,500 | None Available | |
| Executors Deed | $184,000 | None Available | |
| Warranty Deed | $160,000 | -- |
Mortgage History
| Date | Status | Loan Amount | Loan Type |
|---|---|---|---|
| Open | $201,200 | New Conventional | |
| Previous Owner | $147,200 | New Conventional |
Property History
| Date | Event | Price | Change | Sq Ft Price |
|---|---|---|---|---|
| 10/16/2017 10/16/17 | Sold | $251,500 | -6.8% | $104 / Sq Ft |
| 09/18/2017 09/18/17 | Pending | -- | -- | -- |
| 09/08/2017 09/08/17 | For Sale | $269,900 | +46.7% | $112 / Sq Ft |
| 06/30/2015 06/30/15 | Sold | $184,000 | -14.4% | $76 / Sq Ft |
| 05/31/2015 05/31/15 | Pending | -- | -- | -- |
| 05/08/2015 05/08/15 | For Sale | $214,900 | -- | $89 / Sq Ft |
Tax History Compared to Growth
Tax History
| Year | Tax Paid | Tax Assessment Tax Assessment Total Assessment is a certain percentage of the fair market value that is determined by local assessors to be the total taxable value of land and additions on the property. | Land | Improvement |
|---|---|---|---|---|
| 2024 | $3,104 | $129,205 | $23,200 | $106,005 |
| 2023 | $3,252 | $116,796 | $23,200 | $93,596 |
| 2022 | $3,726 | $114,627 | $13,627 | $101,000 |
| 2021 | $3,722 | $104,950 | $13,102 | $91,848 |
| 2020 | $3,454 | $95,952 | $13,102 | $82,850 |
| 2019 | $3,482 | $95,952 | $13,102 | $82,850 |
| 2018 | $5,513 | $95,952 | $13,102 | $82,850 |
| 2017 | $2,981 | $86,568 | $13,102 | $73,466 |
| 2016 | $2,753 | $86,568 | $13,102 | $73,466 |
| 2015 | $3,897 | $86,561 | $13,102 | $73,458 |
| 2014 | $3,282 | $93,492 | $14,151 | $79,341 |
Agents Affiliated with this Home
-

Seller's Agent in 2017
Wanda Flanders
Fickling & Company, Inc.
(478) 361-5459
1 in this area
152 Total Sales
-

Buyer's Agent in 2017
Kimbrough Donner
Fickling & Company, Inc.
(478) 361-3437
24 in this area
303 Total Sales
-

Seller's Agent in 2015
Laura Bechtel
Sheridan, Solomon & Associates
(478) 461-7587
7 in this area
137 Total Sales
Map
Source: Middle Georgia MLS
MLS Number: 130593
APN: N064-0041
