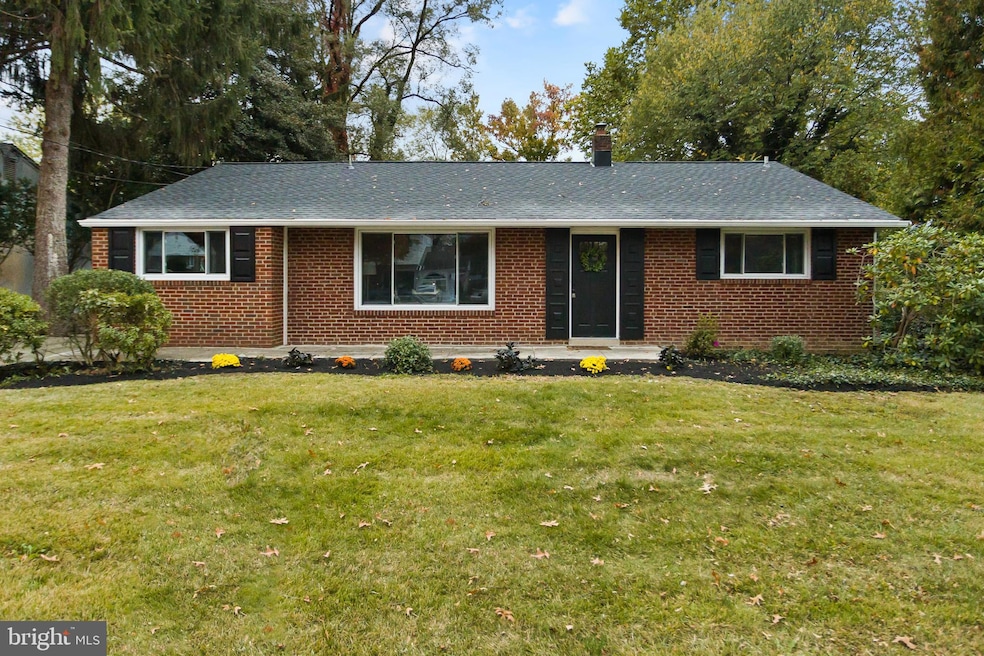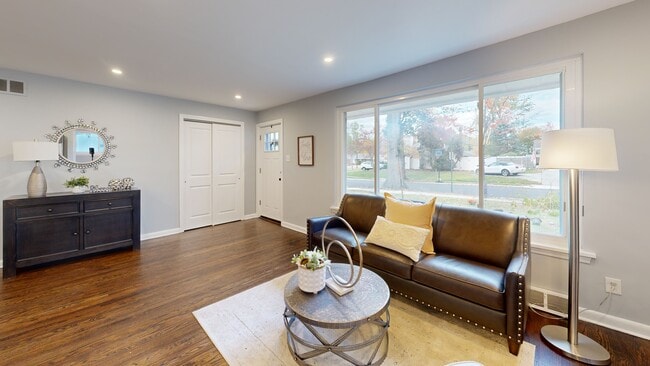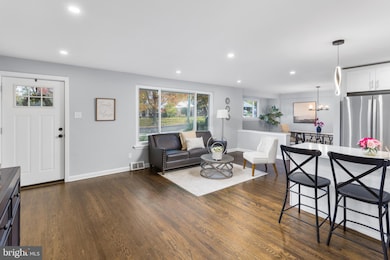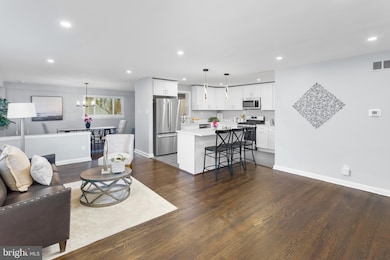
268 Buckner Ave Haddonfield, NJ 08033
Haddon Township NeighborhoodEstimated payment $4,913/month
Highlights
- Hot Property
- Wooded Lot
- Rambler Architecture
- View of Trees or Woods
- Traditional Floor Plan
- Wood Flooring
About This Home
Welcome to this idyllic ranch home in the heart of Haddon Hills, Haddon Township. Thoughtfully updated and full of charm, this 5-bedroom, 3-bath home offers a seamless open layout that feels both inviting and functional. Step inside to a bright and airy living room that flows effortlessly into the dining area and a fully customized kitchen, from the handcrafted cabinetry to the large center island topped with elegant quartz countertops and a luxurious stainless steel appliance package. It’s a space designed for both everyday living and entertaining with ease. Just off the dining room, a spacious family room with a cozy brick wood-burning fireplace invites you to unwind, while French doors open to an enclosed sunroom that brings the outdoors in year-round. Down the hall, the bedroom wing offers four generous bedrooms and a private primary suite with two walk-in closets and a private entrance to the backyard — a peaceful retreat for morning coffee or quiet evenings. The home also features a clean, spacious basement with endless possibilities for storage, or a home gym. Outside, enjoy a private backyard with plenty of room to relax, garden, or entertain. Beautifully updated yet full of warmth and character, this Haddon Hills gem is ready to welcome you home.
Listing Agent
(609) 456-8360 tonyleeteam@gmail.com Home Journey Realty License #RM425593 Listed on: 10/23/2025
Home Details
Home Type
- Single Family
Est. Annual Taxes
- $11,865
Year Built
- Built in 1953 | Remodeled in 2025
Lot Details
- Lot Dimensions are 65.00 x 0.00
- Irregular Lot
- Wooded Lot
- Backs to Trees or Woods
- Back and Front Yard
- Property is zoned R1
Parking
- Driveway
Home Design
- Rambler Architecture
- Brick Exterior Construction
- Block Foundation
- Shingle Roof
- Asphalt Roof
- Aluminum Siding
Interior Spaces
- 2,424 Sq Ft Home
- Property has 1 Level
- Traditional Floor Plan
- Built-In Features
- Wood Burning Fireplace
- Brick Fireplace
- Family Room
- Living Room
- Formal Dining Room
- Sun or Florida Room
- Views of Woods
- Attic Fan
Kitchen
- Eat-In Kitchen
- Gas Oven or Range
- Dishwasher
Flooring
- Wood
- Luxury Vinyl Plank Tile
Bedrooms and Bathrooms
- 5 Main Level Bedrooms
- En-Suite Primary Bedroom
- En-Suite Bathroom
- 3 Full Bathrooms
- Bathtub with Shower
- Walk-in Shower
Laundry
- Dryer
- Washer
Basement
- Basement Fills Entire Space Under The House
- Interior Basement Entry
- Sump Pump
- Laundry in Basement
Location
- Suburban Location
Utilities
- Forced Air Heating and Cooling System
- Natural Gas Water Heater
Community Details
- No Home Owners Association
- Haddon Hills Subdivision
Listing and Financial Details
- Tax Lot 00074
- Assessor Parcel Number 16-00011 01-00074
Matterport 3D Tour
Floorplans
Map
Home Values in the Area
Average Home Value in this Area
Tax History
| Year | Tax Paid | Tax Assessment Tax Assessment Total Assessment is a certain percentage of the fair market value that is determined by local assessors to be the total taxable value of land and additions on the property. | Land | Improvement |
|---|---|---|---|---|
| 2025 | $11,866 | $477,700 | $153,800 | $323,900 |
| 2024 | $11,513 | $284,900 | $89,100 | $195,800 |
| 2023 | $11,513 | $284,900 | $89,100 | $195,800 |
| 2022 | $11,302 | $284,900 | $89,100 | $195,800 |
| 2021 | $11,137 | $284,900 | $89,100 | $195,800 |
| 2020 | $11,259 | $284,900 | $89,100 | $195,800 |
| 2019 | $10,852 | $284,900 | $89,100 | $195,800 |
| 2018 | $10,783 | $284,900 | $89,100 | $195,800 |
| 2017 | $10,598 | $284,900 | $89,100 | $195,800 |
| 2016 | $10,399 | $284,900 | $89,100 | $195,800 |
| 2015 | $9,810 | $284,900 | $89,100 | $195,800 |
| 2014 | $9,636 | $284,900 | $89,100 | $195,800 |
Property History
| Date | Event | Price | List to Sale | Price per Sq Ft | Prior Sale |
|---|---|---|---|---|---|
| 10/23/2025 10/23/25 | For Sale | $749,800 | +65.7% | $309 / Sq Ft | |
| 03/21/2025 03/21/25 | Sold | $452,500 | -17.7% | $187 / Sq Ft | View Prior Sale |
| 11/16/2024 11/16/24 | For Sale | $549,900 | -- | $227 / Sq Ft |
Purchase History
| Date | Type | Sale Price | Title Company |
|---|---|---|---|
| Deed | $452,500 | Emerald Title | |
| Deed | $452,500 | Emerald Title | |
| Deed | -- | None Available |
Mortgage History
| Date | Status | Loan Amount | Loan Type |
|---|---|---|---|
| Open | $607,900 | Construction | |
| Closed | $607,900 | Construction |
About the Listing Agent

I am Broker/Owner of Home Journey Realty. I service the nearby area, providing home buyers and sellers with professional, responsive, and attentive real estate services. Want an agent who'll really listen to what you want in a home? Need an agent who knows how to effectively market your home so it sells? Give me a call! I'm eager to help and would love to talk to you.
Tony's Other Listings
Source: Bright MLS
MLS Number: NJCD2104376
APN: 16-00011-01-00074
- 248 Buckner Ave
- 310 Glenwood Ave
- 1108 Stokes Ave
- 1037 Belmont Ave
- 501 Rhoads Ave
- 265 W Crystal Lake Ave
- 740 S Atlantic Ave
- 608 S Atlantic Ave
- 203 W Crystal Lake Ave
- 932 Belmont Ave
- 325 Newton Ct
- 929 Lakeshore Dr
- 940 Linwood Ave
- 928 Linwood Ave
- 919 Belmont Ave
- 117 Haddon Ave
- 111 Cooper Ave
- 4 W Homestead Ave
- 830 Linwood Ave
- 820 Stokes Ave
- 1 Macarthur Blvd
- 115 Wesley Ave
- 100 Lindisfarne Ave Unit 2306
- 931 Stokes Ave
- 29 Haddon Ave Unit 2ND FL
- 105 W Crystal Lake Ave
- 210 W Crystal Lake Ave
- 225 Haddon Ave
- 117 Dill Ave
- 808 Belmont Ave
- 888 Haddon Ave
- 219 Virginia Ave Unit B
- 114-119 E Cuthbert Blvd
- 108 Dayton Ave
- 786 Haddon Ave Unit 2
- 106 Dayton Ave Unit B
- 45 N Logan Ave
- 20 N Logan Ave
- 400 N Haddon Ave Unit 41
- 116 E E Clinton Ave





