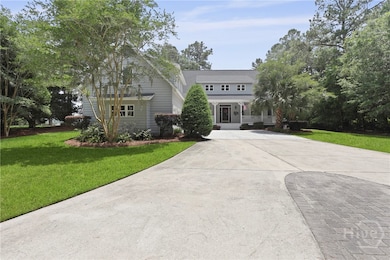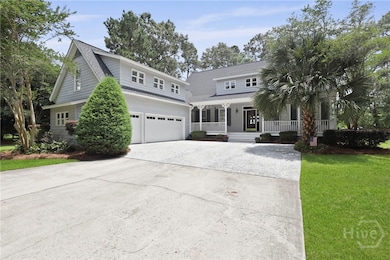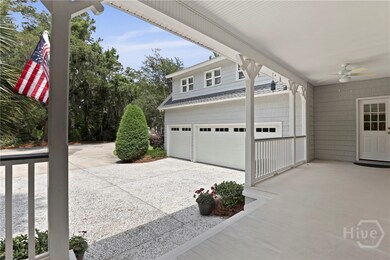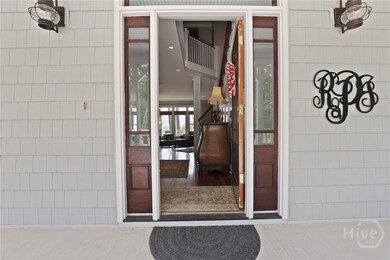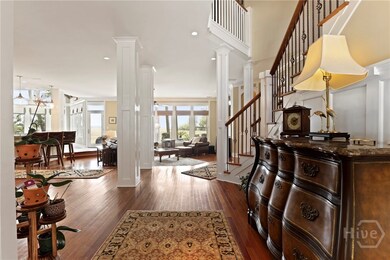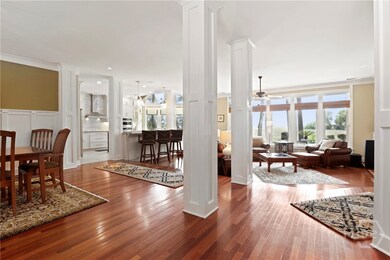268 Catherine View Richmond Hill, GA 31324
Estimated payment $5,318/month
Highlights
- Deep Water Access
- Cape Cod Architecture
- Central Heating and Cooling System
- Frances Meeks Elementary School Rated A-
- Laundry Room
- Garage
About This Home
Come and enjoy coastal living at its finest where community meets privacy. Located in the highly desirable neighborhood of Marsh Harbour this home is tucked into its own private oasis. This community offers a pool, as well as a community dock and boat hoist. Step into this stunning 4 bedroom, 3.5 bathroom home, where every room offers a view of the river. Designed for both daily comfort and elevated entertaining, the heart of the home is beautifully renovated kitchen (2020) with a large center island. The master suite is located on the main level, with the remaining 3 bedrooms upstairs. Enjoy flexible living with a spacious bonus space above the garage, perfect for a private guest suite, home gym, or home office. The open concept floor plan flows effortlessly with large windows inviting in natural light and showcasing the scenic views of both marsh and deep water. This home has a NEW roof that was installed in October of 2024 with a transferrable warranty.
Home Details
Home Type
- Single Family
Est. Annual Taxes
- $6,038
Year Built
- Built in 2002
Lot Details
- 0.91 Acre Lot
- Property fronts a marsh
- Property is zoned R-15
HOA Fees
- $63 Monthly HOA Fees
Parking
- Garage
Home Design
- Cape Cod Architecture
Interior Spaces
- 3,810 Sq Ft Home
- 1-Story Property
Bedrooms and Bathrooms
- 4 Bedrooms
Laundry
- Laundry Room
- Washer and Dryer Hookup
Outdoor Features
- Deep Water Access
Utilities
- Central Heating and Cooling System
- Underground Utilities
- Shared Well
- Electric Water Heater
- Septic Tank
Listing and Financial Details
- Tax Lot 41
- Assessor Parcel Number 0634-041
Map
Home Values in the Area
Average Home Value in this Area
Tax History
| Year | Tax Paid | Tax Assessment Tax Assessment Total Assessment is a certain percentage of the fair market value that is determined by local assessors to be the total taxable value of land and additions on the property. | Land | Improvement |
|---|---|---|---|---|
| 2024 | $5,088 | $257,880 | $80,000 | $177,880 |
| 2023 | $6,038 | $230,320 | $80,000 | $150,320 |
| 2022 | $5,543 | $225,240 | $80,000 | $145,240 |
| 2021 | $4,859 | $192,440 | $80,000 | $112,440 |
| 2020 | $4,790 | $192,440 | $80,000 | $112,440 |
| 2019 | $4,954 | $192,600 | $80,000 | $112,600 |
| 2018 | $4,925 | $192,600 | $80,000 | $112,600 |
| 2017 | $4,250 | $174,520 | $70,000 | $104,520 |
| 2016 | $4,250 | $172,720 | $70,000 | $102,720 |
| 2015 | $4,245 | $171,840 | $70,000 | $101,840 |
| 2014 | $4,313 | $174,240 | $70,000 | $104,240 |
Property History
| Date | Event | Price | List to Sale | Price per Sq Ft | Prior Sale |
|---|---|---|---|---|---|
| 11/25/2025 11/25/25 | For Sale | $899,900 | 0.0% | $236 / Sq Ft | |
| 11/22/2025 11/22/25 | Off Market | $899,900 | -- | -- | |
| 11/04/2025 11/04/25 | Price Changed | $899,900 | -3.1% | $236 / Sq Ft | |
| 10/10/2025 10/10/25 | Price Changed | $929,000 | -1.2% | $244 / Sq Ft | |
| 07/16/2025 07/16/25 | Price Changed | $940,000 | -1.1% | $247 / Sq Ft | |
| 05/22/2025 05/22/25 | For Sale | $950,000 | +115.9% | $249 / Sq Ft | |
| 08/14/2015 08/14/15 | Sold | $440,000 | -7.4% | $115 / Sq Ft | View Prior Sale |
| 07/17/2015 07/17/15 | Pending | -- | -- | -- | |
| 12/30/2014 12/30/14 | For Sale | $475,000 | -- | $125 / Sq Ft |
Purchase History
| Date | Type | Sale Price | Title Company |
|---|---|---|---|
| Warranty Deed | $440,000 | -- | |
| Foreclosure Deed | -- | -- | |
| Deed | $650,000 | -- | |
| Deed | $479,900 | -- | |
| Deed | -- | -- | |
| Deed | -- | -- | |
| Deed | $50,000 | -- |
Mortgage History
| Date | Status | Loan Amount | Loan Type |
|---|---|---|---|
| Open | $301,700 | New Conventional | |
| Previous Owner | $520,000 | New Conventional | |
| Previous Owner | $249,000 | New Conventional |
Source: Savannah Multi-List Corporation
MLS Number: SA331488
APN: 0634-041
- 382 Savannah Rd
- 1108 Saint Catherine Cir
- 1095 Saint Catherine Cir
- 352 Harbour Ln
- 1913 Saint Catherine Cir
- 198 Harbour Ln
- 831 Sweet Hill Rd
- 187 Harbour Ln
- 63 Saddlebrook Dr
- 271 Davis Rd
- 799 Brigham Dr
- 446 Brigham Dr
- 190 Sayle Ln
- 335 Buckland Hall Rd
- 86 Brigham Dr
- 131 Brigham Dr
- 15 Sabal Dr
- 30 Selina Ln
- 67 Oak Side Ct
- 89 Marsh Hen Ln
- 560 Tivoli Trail Rd
- 196 Sayle Rd
- 41 Jerico Trail
- 613 Ferguson Ln
- 106 Regis Way
- 407 Ferguson Ln
- 303 Ferguson Ln
- 60 Sunbury Dr
- 815 Ferguson Ln
- 601 Ferguson Ln
- 95 Gentry Way
- 550 Laurenburg Dr
- 145 Nettleton Ln
- 62 Peregrine Cir
- 145 Oak Ridge Cir
- 75 Oak Ridge Cir
- 154 Heartwood Ave S Unit C1
- 154 Heartwood Ave S Unit C1L with Garage
- 154 Heartwood Ave S Unit C1U with Garage
- 154 Heartwood Ave

