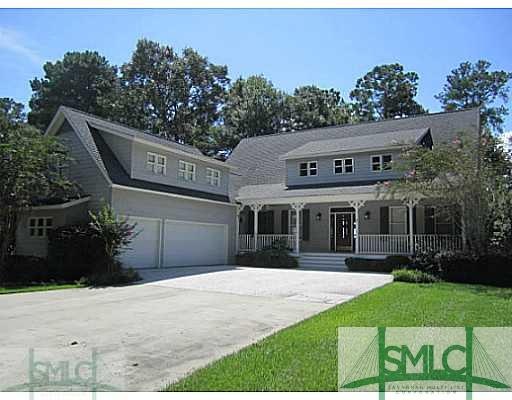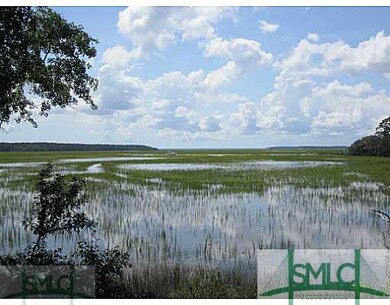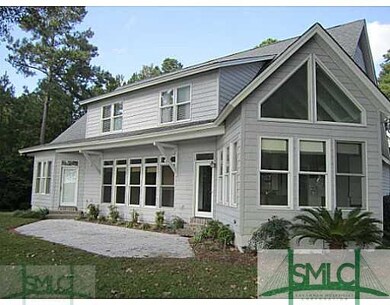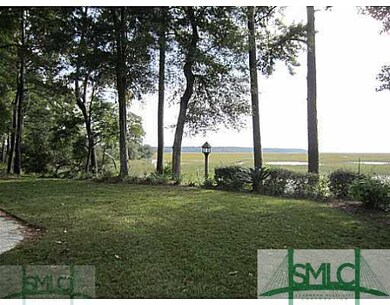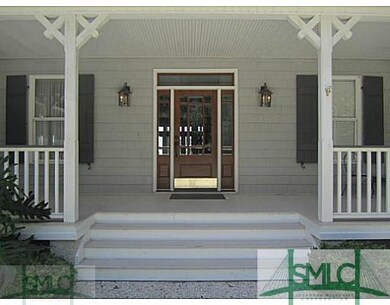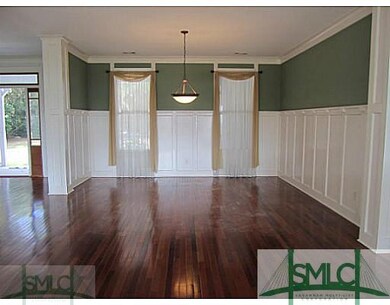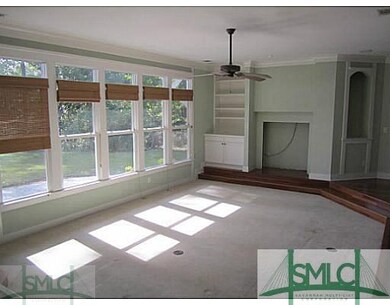
268 Catherine View Richmond Hill, GA 31324
Highlights
- Cape Cod Architecture
- Stream or River on Lot
- 3 Car Attached Garage
- Dr. George Washington Carver Elementary School Rated A-
- Wood Flooring
- Laundry Room
About This Home
As of August 2015STUNNING VIEWS OF THE MARSH / RIVER ON THIS QUIET AND LARGE LOT WITHIN THE DESIRABLE MARSH HARBOUR SUBDIVISION WITH A COMMUNITY DOCK, BOAT HOIST ON THE TIVOLI. HOME OFFERS 4 BEDS, 3.5 BATHS. MASTER ON THE MAIN LEVEL. CHERRY FLOORS, GRANITE COUNTER TOPS AND A LARGE 3 CAR GARAGE.
Last Agent to Sell the Property
Seaport Real Estate Group License #339518 Listed on: 12/30/2014
Last Buyer's Agent
Laura Caputo
Keller Williams Coastal Area P License #348617
Home Details
Home Type
- Single Family
Est. Annual Taxes
- $6,038
Year Built
- Built in 2002
Lot Details
- Property fronts a marsh
- Tidal Wetland on Lot
Parking
- 3 Car Attached Garage
Home Design
- Cape Cod Architecture
- Low Country Architecture
- Frame Construction
- Vinyl Construction Material
Interior Spaces
- 3,810 Sq Ft Home
- 1-Story Property
- Laundry Room
Flooring
- Wood
- Carpet
Bedrooms and Bathrooms
- 4 Bedrooms
Outdoor Features
- Stream or River on Lot
Schools
- Richmond Hill Elementary And Middle School
- Richmond Hill High School
Utilities
- Central Heating and Cooling System
- Community Well
- Electric Water Heater
- Septic Tank
Listing and Financial Details
- Exclusions: gross commission is calculated as a % of the Net Sales Price less any concessions.
- Assessor Parcel Number 0634-041
Ownership History
Purchase Details
Home Financials for this Owner
Home Financials are based on the most recent Mortgage that was taken out on this home.Purchase Details
Purchase Details
Home Financials for this Owner
Home Financials are based on the most recent Mortgage that was taken out on this home.Purchase Details
Home Financials for this Owner
Home Financials are based on the most recent Mortgage that was taken out on this home.Purchase Details
Purchase Details
Purchase Details
Similar Homes in Richmond Hill, GA
Home Values in the Area
Average Home Value in this Area
Purchase History
| Date | Type | Sale Price | Title Company |
|---|---|---|---|
| Warranty Deed | $440,000 | -- | |
| Foreclosure Deed | -- | -- | |
| Deed | $650,000 | -- | |
| Deed | $479,900 | -- | |
| Deed | -- | -- | |
| Deed | -- | -- | |
| Deed | $50,000 | -- |
Mortgage History
| Date | Status | Loan Amount | Loan Type |
|---|---|---|---|
| Open | $273,780 | New Conventional | |
| Closed | $301,700 | New Conventional | |
| Previous Owner | $520,000 | New Conventional | |
| Previous Owner | $50,000 | New Conventional | |
| Previous Owner | $249,000 | New Conventional |
Property History
| Date | Event | Price | Change | Sq Ft Price |
|---|---|---|---|---|
| 07/16/2025 07/16/25 | Price Changed | $940,000 | -1.1% | $247 / Sq Ft |
| 05/22/2025 05/22/25 | For Sale | $950,000 | +115.9% | $249 / Sq Ft |
| 08/14/2015 08/14/15 | Sold | $440,000 | -7.4% | $115 / Sq Ft |
| 07/17/2015 07/17/15 | Pending | -- | -- | -- |
| 12/30/2014 12/30/14 | For Sale | $475,000 | -- | $125 / Sq Ft |
Tax History Compared to Growth
Tax History
| Year | Tax Paid | Tax Assessment Tax Assessment Total Assessment is a certain percentage of the fair market value that is determined by local assessors to be the total taxable value of land and additions on the property. | Land | Improvement |
|---|---|---|---|---|
| 2024 | $6,038 | $257,880 | $80,000 | $177,880 |
| 2023 | $6,038 | $230,320 | $80,000 | $150,320 |
| 2022 | $5,543 | $225,240 | $80,000 | $145,240 |
| 2021 | $4,859 | $192,440 | $80,000 | $112,440 |
| 2020 | $4,790 | $192,440 | $80,000 | $112,440 |
| 2019 | $4,954 | $192,600 | $80,000 | $112,600 |
| 2018 | $4,925 | $192,600 | $80,000 | $112,600 |
| 2017 | $4,250 | $174,520 | $70,000 | $104,520 |
| 2016 | $4,250 | $172,720 | $70,000 | $102,720 |
| 2015 | $4,245 | $171,840 | $70,000 | $101,840 |
| 2014 | $4,313 | $174,240 | $70,000 | $104,240 |
Agents Affiliated with this Home
-
Whitney Norwood

Seller's Agent in 2025
Whitney Norwood
MAXREV, LLC
(912) 658-1321
67 Total Sales
-
Ben Bluemle

Seller's Agent in 2015
Ben Bluemle
Seaport Real Estate Group
(912) 202-2042
249 Total Sales
-
L
Buyer's Agent in 2015
Laura Caputo
Keller Williams Coastal Area P
Map
Source: Savannah Multi-List Corporation
MLS Number: 130654
APN: 0634-041
- 860 Saint Catherine Cir
- 860 St Catherine Cir
- 615 Savannah Rd
- 659 Harbour Ln
- 614 Savannah Rd
- 382 Savannah Rd
- 1108 Saint Catherine Cir
- 71 Abercorn Ln
- 352 Harbour Ln
- 1913 Saint Catherine Cir
- 187 Harbour Ln
- 271 Davis Rd
- 446 Brigham Dr
- 190 Sayle Ln
- 301 Buckland Hall Rd
- 335 Buckland Hall Rd
- 154 Sayle Ln
- 86 Brigham Dr
- 131 Brigham Dr
