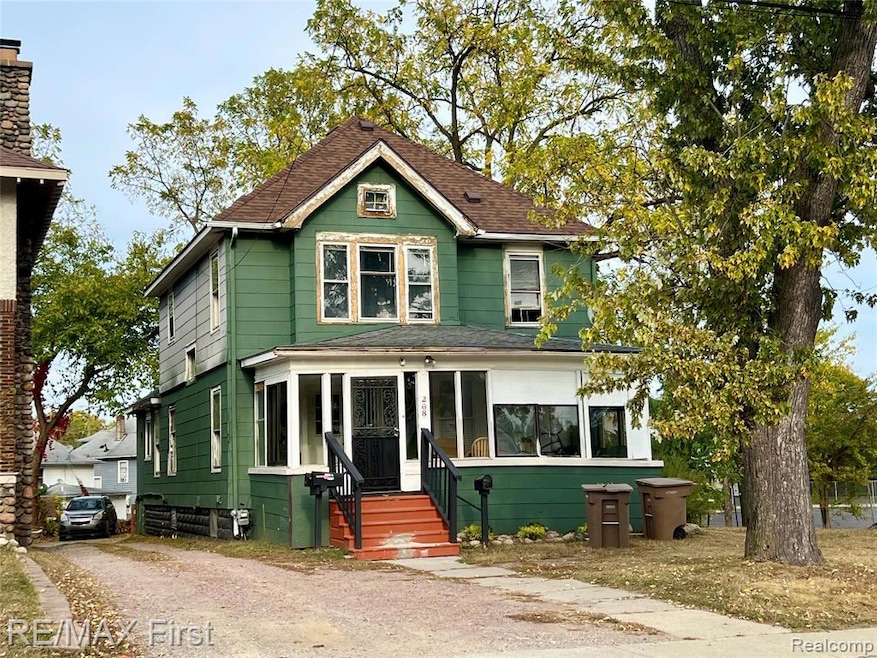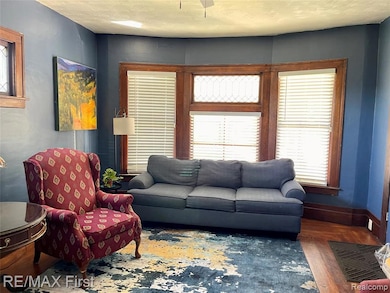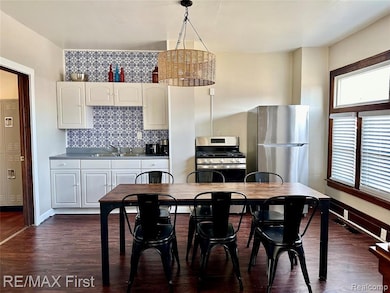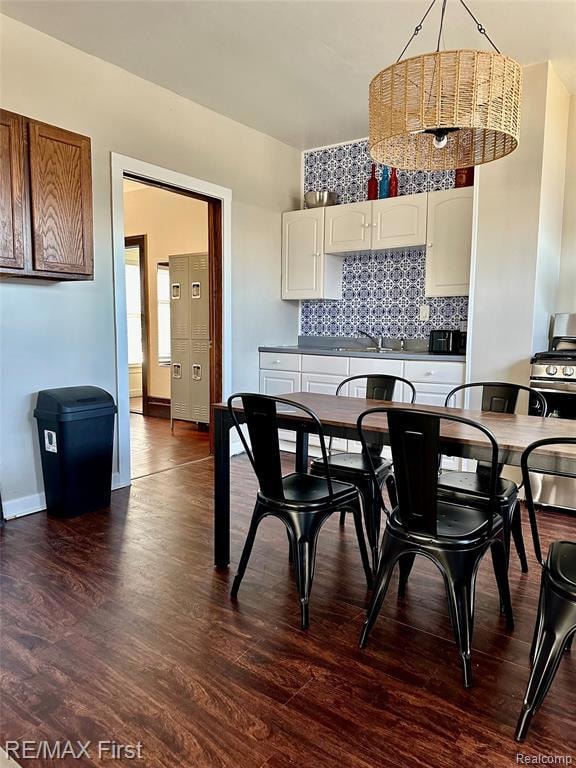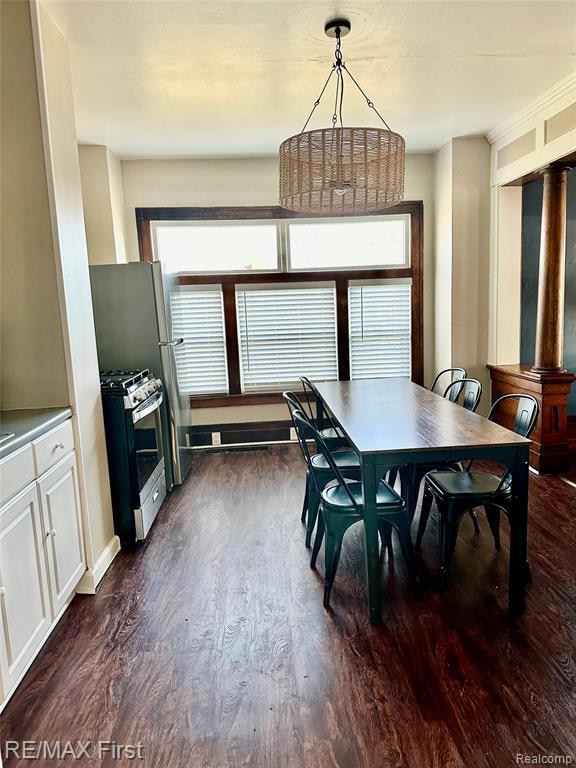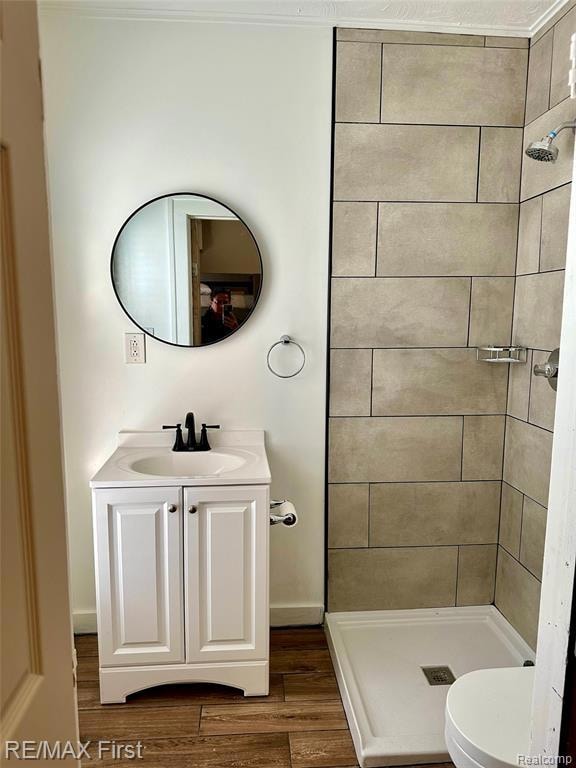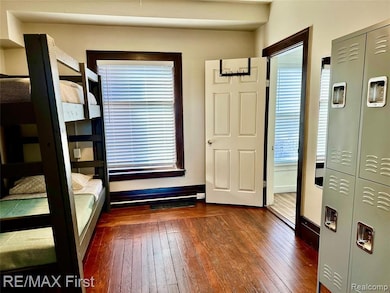268 Cesar e Chavez Ave Pontiac, MI 48342
1
Bed
1
Bath
800
Sq Ft
9,148
Sq Ft Lot
Highlights
- Raised Ranch Architecture
- Enclosed Patio or Porch
- Forced Air Heating System
- No HOA
- 1-Story Property
- Laundry Facilities
About This Home
Beautifully updated 1 bedroom main floor apartment! Beautifully remodeled kitchen with island, refrigerator, stove. Remodeled bath. Freshly painted, refinished hardwood floors throughout. Shared washer and dryer in basement. Parking in rear. **No pets. No smoking.*** Over 580 credit score and $3000 monthly income required. Section 8 will be accepted. **1 1/2 month security deposit required. $40 application fee required for RENTSPREE online credit and backgroud check.
Townhouse Details
Home Type
- Townhome
Est. Annual Taxes
- $1,394
Year Built
- Built in 1910 | Remodeled in 2024
Lot Details
- 9,148 Sq Ft Lot
- Lot Dimensions are 46x202
Home Design
- Half Duplex
- Raised Ranch Architecture
- Block Foundation
- Asphalt Roof
Interior Spaces
- 800 Sq Ft Home
- 1-Story Property
- Furnished or left unfurnished upon request
- Free-Standing Electric Oven
- Partially Finished Basement
Bedrooms and Bathrooms
- 1 Bedroom
- 1 Full Bathroom
Laundry
- Dryer
- Washer
Utilities
- Forced Air Heating System
- Heating System Uses Natural Gas
- Natural Gas Water Heater
Additional Features
- Enclosed Patio or Porch
- Ground Level
Listing and Financial Details
- Security Deposit $1,500
- 12 Month Lease Term
- 24 Month Lease Term
- Application Fee: 40.00
- Assessor Parcel Number 1429131007
Community Details
Overview
- No Home Owners Association
- Assrs 122 City Of Pontiac Subdivision
Amenities
- Laundry Facilities
Map
Source: Realcomp
MLS Number: 20251046084
APN: 14-29-131-007
Nearby Homes
- 272 Cesar e Chavez Ave
- 320 Cesar e Chavez Ave
- 48 Florence St
- 0 Baldwin Ave Unit 20240055811
- 0 Baldwin Rd Unit 20251027987
- 130 Baldwin Ave
- 123 Adelaide St
- 73 Poplar Ave
- 474 N Saginaw St
- 111 Hamilton St
- 205 Florence St
- 36 Clairmont Place
- 72 Norton St
- 75 Mathews St
- 44 Euclid Ave
- 11 Lexington Place
- 217 Edison St
- 0 Riker St
- 00 Riker St
- 32 Riker St
- 44 Euclid Ave Unit 2
- 149 N Perry St
- 24 Cochrane Place
- 79 Blaine Ave
- 269 Stonegate W Unit 57
- 56 Mary Day Ave
- 44 Lincoln St
- 12 S Mill St
- 27 Henry Clay Ave
- 25 Henry Clay Ave
- 101 Mechanic St
- 574 W Huron St
- 64 Spokane Dr
- 227 Tucker St Unit 74
- 58 Dakota St Unit Apartment 2
- 110 Ivy St
- 195 W Kennett Rd
- 758 W Huron St
- 16 Victory Dr Unit 18
- 592 E Montcalm St
