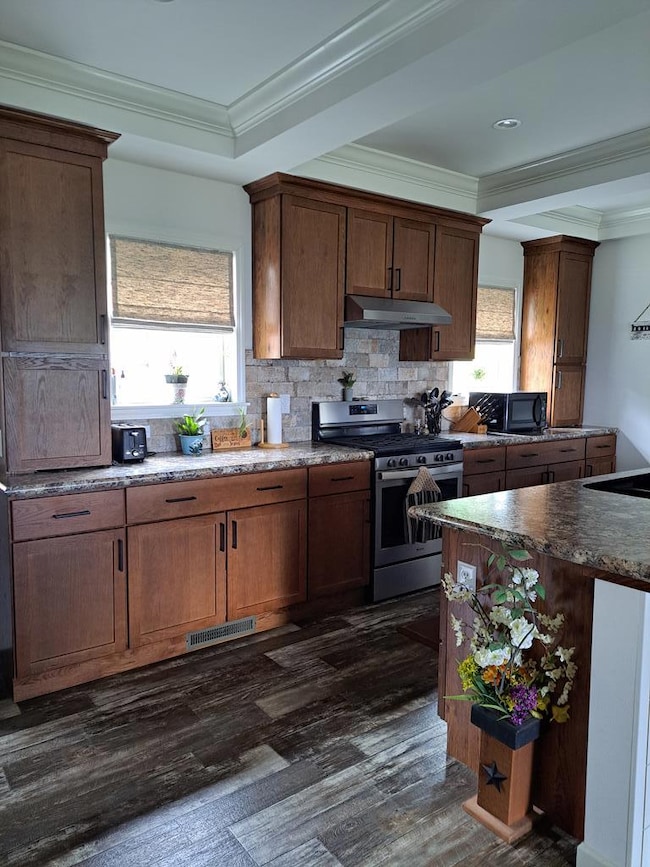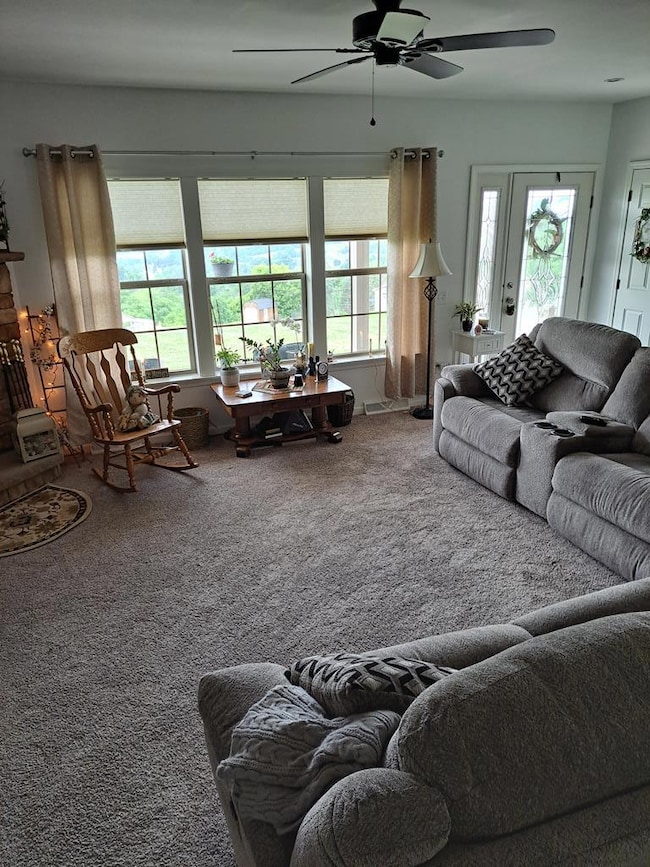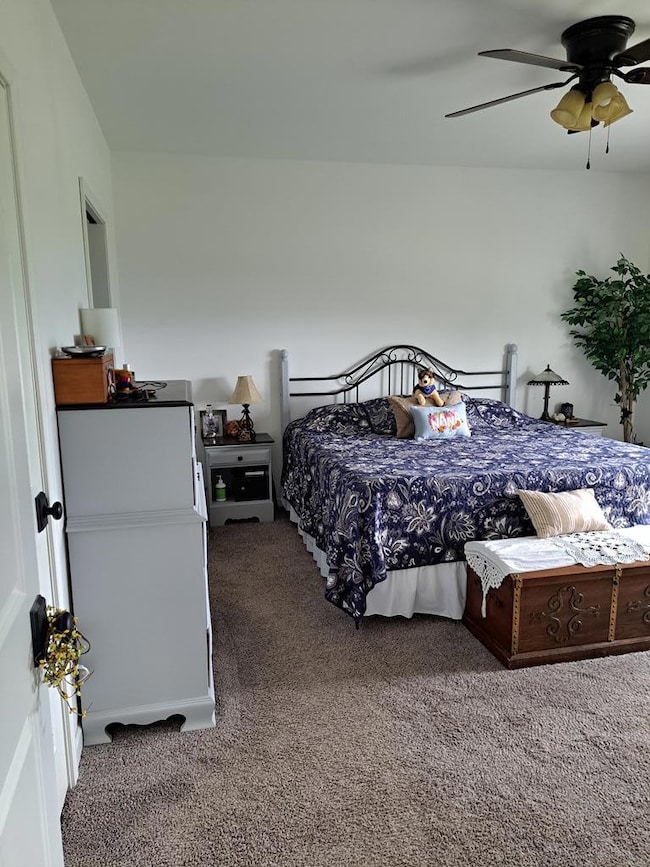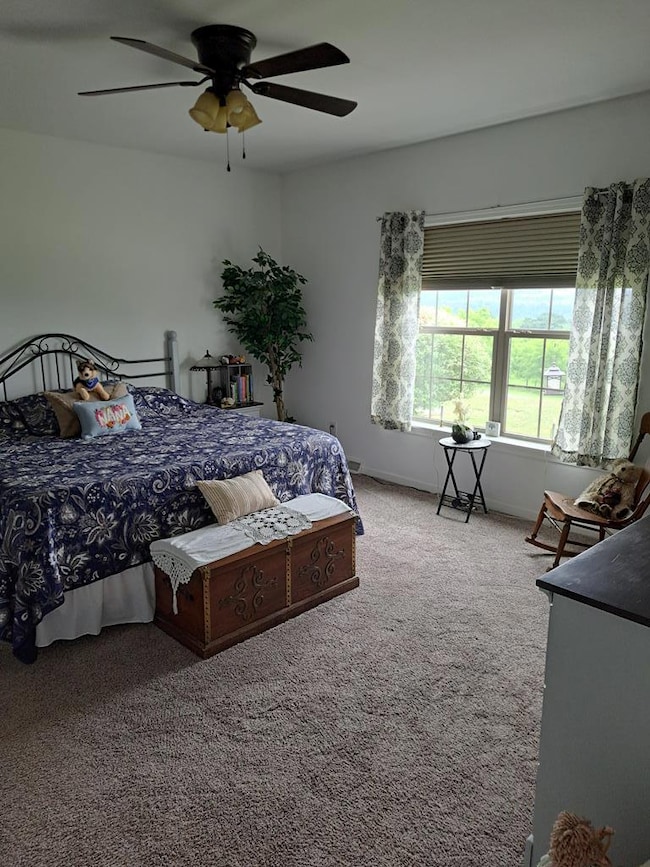
268 Cherry Flats Rd Wellsboro, PA 16901
Estimated payment $3,251/month
Highlights
- Deck
- Covered Patio or Porch
- Fireplace
- No HOA
- Walk-In Pantry
- 2 Car Attached Garage
About This Home
This 4-yr old ranch w/3 bedrooms, 2 baths, situated on 3.66 ac w/amazing views, is a perfect blend of comfort and natural beauty! The open floor plan allows for relaxation + entertainment. The kitchen has a large walk-in pantry, ideal for storage + organization. The primary bedroom boasts a spacious walk-in closet and a generous sized bathroom featuring a ceramic tiled walk-in shower. The heated 2 car attached garage is a bonus for convenience and accessibility. The beautifully landscaped backyard features a stamped concrete patio + cozy fire pit. A partially covered Trex deck adds another layer of outdoor enjoyment while the lit retaining wall adds a touch of ambiance for an inviting outdoor evening space. The full basement w/walk-out offers add'l living space and versatility. Plus, the shed w/lean-to provides xtra room for all your outdoor equipment. Call today for your special showing! Lot size/sq ft taken from assessment records. Seller is a PA licensed real estate agent.
Listing Agent
C21 Gold Star Real Estate Brokerage Phone: 5707245921 License #RS352479 Listed on: 07/20/2025
Home Details
Home Type
- Single Family
Est. Annual Taxes
- $5,572
Year Built
- Built in 2021
Lot Details
- 3.66 Acre Lot
- Open Lot
- Lot Has A Rolling Slope
Parking
- 2 Car Attached Garage
- Heated Garage
Home Design
- House
- Frame Construction
- Shingle Roof
- Vinyl Siding
Interior Spaces
- 1,800 Sq Ft Home
- 1-Story Property
- Fireplace
- Double Pane Windows
- Window Treatments
- Storage
- Property Views
Kitchen
- Walk-In Pantry
- Oven or Range
- Microwave
- Dishwasher
Flooring
- Carpet
- Luxury Vinyl Tile
Bedrooms and Bathrooms
- 3 Bedrooms
- Walk-In Closet
- Bathroom on Main Level
- 2 Full Bathrooms
Laundry
- Dryer
- Washer
Partially Finished Basement
- Walk-Out Basement
- Basement Fills Entire Space Under The House
Outdoor Features
- Deck
- Covered Patio or Porch
- Exterior Lighting
- Utility Building
Utilities
- Forced Air Heating and Cooling System
- Heating System Uses Natural Gas
- Electric Water Heater
- Water Softener
- High Speed Internet
Community Details
- No Home Owners Association
Listing and Financial Details
- Assessor Parcel Number 00111170
Map
Home Values in the Area
Average Home Value in this Area
Tax History
| Year | Tax Paid | Tax Assessment Tax Assessment Total Assessment is a certain percentage of the fair market value that is determined by local assessors to be the total taxable value of land and additions on the property. | Land | Improvement |
|---|---|---|---|---|
| 2025 | $5,857 | $384,260 | $73,320 | $310,940 |
| 2024 | $8,928 | $379,310 | $73,320 | $305,990 |
| 2023 | $3,968 | $140,410 | $15,700 | $124,710 |
| 2022 | $3,969 | $140,410 | $15,700 | $124,710 |
| 2021 | $382 | $13,700 | $13,700 | $0 |
| 2020 | $34 | $1,230 | $1,230 | $0 |
| 2019 | $34 | $1,230 | $1,230 | $0 |
Property History
| Date | Event | Price | Change | Sq Ft Price |
|---|---|---|---|---|
| 07/20/2025 07/20/25 | For Sale | $515,500 | -- | $286 / Sq Ft |
Purchase History
| Date | Type | Sale Price | Title Company |
|---|---|---|---|
| Deed | $62,500 | Cornerstone Abstract & Setmn |
Similar Homes in Wellsboro, PA
Source: North Central Penn Board of REALTORS®
MLS Number: 31722859
APN: 04/ 05.00/ 075A/ 2/000
- 40 Skyline Dr
- 77 Hunters Trail Rd
- Lot 2 Hunters Ridge Rd
- 6076 Bellwood Ave
- 11526 U S 6
- Lot #4 Hunters Trail Rd
- 0 Charleston Road Williams Cir Unit 31722007
- 2 acres Charleston Rd
- 000 Charleston Rd
- 1205 Charleston Rd
- 94 East Ave
- 22 Woodland Ave
- 3 Buena Vista St
- 2 Buena Vista St
- 00 Buena Vista St Lot 1 2&3
- 00 Buena Vista St Lot 1&2
- 1 Buena Vista St
- 170 Meade St
- PARCEL 056D Us Highway 6
- 00 Us Highway 6
- 2 1/2 Cone St
- 36 East Ave
- 27 Bacon St
- 202 Nichols St
- 10 West Ave
- 154 Whitneyville Rd
- 3320 Cherry Flats Rd
- 449 Norris Brook Rd
- 206 Main St
- 17822 Route 6
- 4487 Route 349
- 7265 Route 249
- 20 Mutton Hill Rd
- 3080 Pa-328
- 924 N Center St Unit E
- 1113 Springbrook Dr
- 21 W Main St Unit 2
- 4113 Austinville Rd
- 1104 Caton Bypass Rd
- 1832 Pennsylvania Ave






