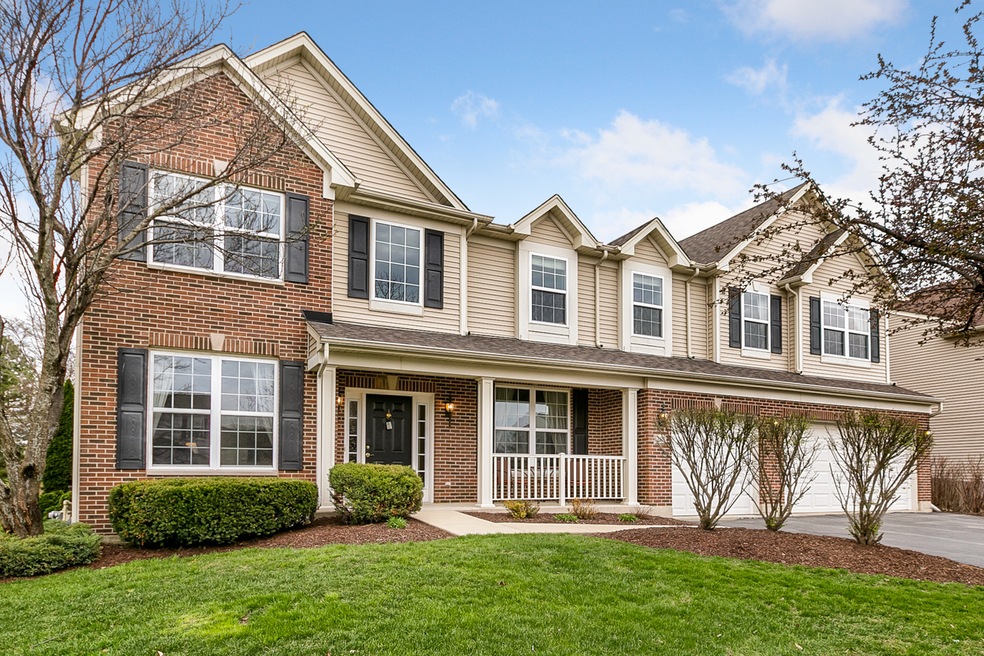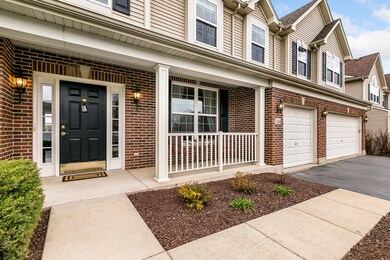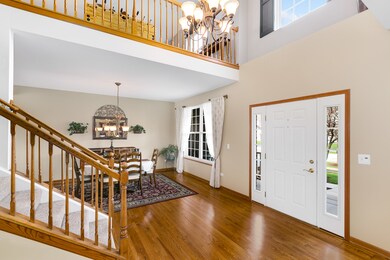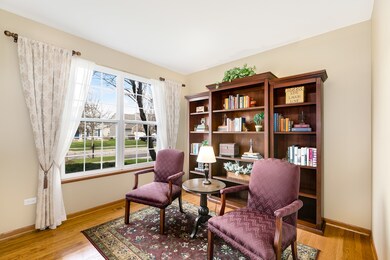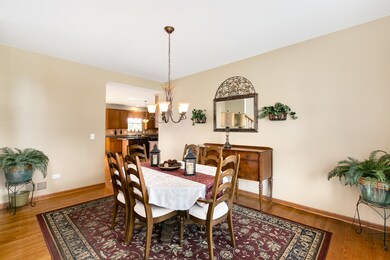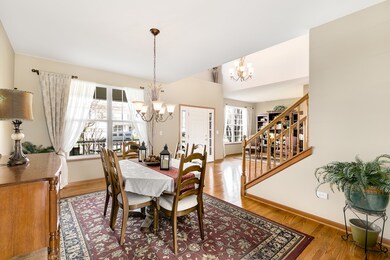
268 Claridge Cir Bolingbrook, IL 60440
Balstrode Park NeighborhoodEstimated Value: $521,000 - $583,000
Highlights
- Deck
- Vaulted Ceiling
- Loft
- Jane Addams Middle School Rated A-
- Wood Flooring
- Home Office
About This Home
As of June 2019Welcome Home to this meticulously kept Primrose Model in highly desired Claridge Estates. Beautiful hardwood floors throughout main level that boasts an open concept floor plan. Kitchen hosts plenty of granite countertop space with large island with seating for 4. Bonus home office right off the kitchen. Second floor has been re-carpeted. All 4 bedrooms upstairs are spacious including a master suite with a vaulted ceiling and walk-in closet. Master bathroom was upgraded by builder and is larger than similar model homes. Huge den area upstairs is perfect for relaxing or hosting family game night. Large deck is great for viewing the local fireworks displays throughout the summer. Walking distance to parks, recreation, Pelican Harbor. Close to transportation and shopping.
Last Agent to Sell the Property
Christopher Campbell
Redfin Corporation License #475159259 Listed on: 05/09/2019

Home Details
Home Type
- Single Family
Est. Annual Taxes
- $14,860
Year Built
- 2004
Lot Details
- 8,712
Parking
- Attached Garage
- Garage Transmitter
- Garage Door Opener
- Driveway
- Parking Included in Price
- Garage Is Owned
Home Design
- Brick Exterior Construction
- Vinyl Siding
Interior Spaces
- Vaulted Ceiling
- Entrance Foyer
- Breakfast Room
- Home Office
- Loft
- Wood Flooring
- Storm Screens
Kitchen
- Oven or Range
- Range Hood
- Microwave
- Dishwasher
- Kitchen Island
- Trash Compactor
- Disposal
Bedrooms and Bathrooms
- Primary Bathroom is a Full Bathroom
- Dual Sinks
- Soaking Tub
- Garden Bath
- Separate Shower
Laundry
- Laundry on main level
- Dryer
- Washer
Unfinished Basement
- Basement Fills Entire Space Under The House
- Rough-In Basement Bathroom
Outdoor Features
- Deck
- Outdoor Grill
- Porch
Utilities
- Central Air
- Heating System Uses Gas
- Lake Michigan Water
Listing and Financial Details
- Homeowner Tax Exemptions
- $3,500 Seller Concession
Ownership History
Purchase Details
Home Financials for this Owner
Home Financials are based on the most recent Mortgage that was taken out on this home.Purchase Details
Home Financials for this Owner
Home Financials are based on the most recent Mortgage that was taken out on this home.Similar Homes in Bolingbrook, IL
Home Values in the Area
Average Home Value in this Area
Purchase History
| Date | Buyer | Sale Price | Title Company |
|---|---|---|---|
| Msharbush Jandark | $364,000 | Attorney | |
| Zeman Daniel J | $376,000 | First American Title Ins Co |
Mortgage History
| Date | Status | Borrower | Loan Amount |
|---|---|---|---|
| Open | Msharbush Jandark | $310,000 | |
| Previous Owner | Zeman Daniel J | $251,452 | |
| Previous Owner | Zeman Daniel J | $270,000 | |
| Previous Owner | Zeman Daniel J | $226,000 | |
| Previous Owner | Zeman Daniel J | $206,893 |
Property History
| Date | Event | Price | Change | Sq Ft Price |
|---|---|---|---|---|
| 06/24/2019 06/24/19 | Sold | $364,000 | -2.8% | $99 / Sq Ft |
| 05/13/2019 05/13/19 | Pending | -- | -- | -- |
| 05/09/2019 05/09/19 | For Sale | $374,500 | -- | $102 / Sq Ft |
Tax History Compared to Growth
Tax History
| Year | Tax Paid | Tax Assessment Tax Assessment Total Assessment is a certain percentage of the fair market value that is determined by local assessors to be the total taxable value of land and additions on the property. | Land | Improvement |
|---|---|---|---|---|
| 2023 | $14,860 | $151,971 | $32,960 | $119,011 |
| 2022 | $12,950 | $137,009 | $29,715 | $107,294 |
| 2021 | $12,293 | $128,106 | $27,784 | $100,322 |
| 2020 | $11,925 | $123,893 | $26,870 | $97,023 |
| 2019 | $11,555 | $117,993 | $25,590 | $92,403 |
| 2018 | $11,107 | $112,934 | $24,493 | $88,441 |
| 2017 | $10,591 | $107,046 | $23,216 | $83,830 |
| 2016 | $10,299 | $101,900 | $22,100 | $79,800 |
| 2015 | $9,189 | $97,700 | $21,200 | $76,500 |
| 2014 | $9,189 | $88,800 | $19,300 | $69,500 |
| 2013 | $9,189 | $88,800 | $19,300 | $69,500 |
Agents Affiliated with this Home
-
C
Seller's Agent in 2019
Christopher Campbell
Redfin Corporation
(224) 699-5002
-
Carmen Poplawski

Buyer's Agent in 2019
Carmen Poplawski
Century 21 Integra
(773) 805-0953
191 Total Sales
Map
Source: Midwest Real Estate Data (MRED)
MLS Number: MRD10339247
APN: 02-17-208-013
- 320 Claridge Cir
- 20 Lily Ct
- 860 Summit Ln
- 984 Ashbrook Cir
- 997 W Briarcliff Rd
- V Lily Cache Ln
- 861 Bellflower Ln
- 156 Thackeray Dr
- 813 Cloverdale Ln
- 154 S Orchard Dr
- 159 Blackberry Dr
- 764 Westwind Dr
- 181 Campbell Dr
- 136 Larchmont Way
- 337 Aristocrat Dr
- 25507 Sandalwood Ln
- 25503 Sandalwood Ln
- 25523 Sandalwood Ln
- 437 Foxborough Trail
- 264 Creekside Dr
- 268 Claridge Cir
- 272 Claridge Cir
- 264 Claridge Cir
- 276 Claridge Cir
- 275 Claridge Cir
- 271 Claridge Cir
- 279 Claridge Cir
- 267 Claridge Cir
- 260 Claridge Cir
- 280 Claridge Cir
- 263 Claridge Cir
- 283 Claridge Cir
- 266 Hanburg Ln
- 262 Hanburg Ln
- 270 Hanburg Ln
- 256 Claridge Cir
- 284 Claridge Cir
- 259 Claridge Cir
- 258 Hanburg Ln
- 287 Claridge Cir
