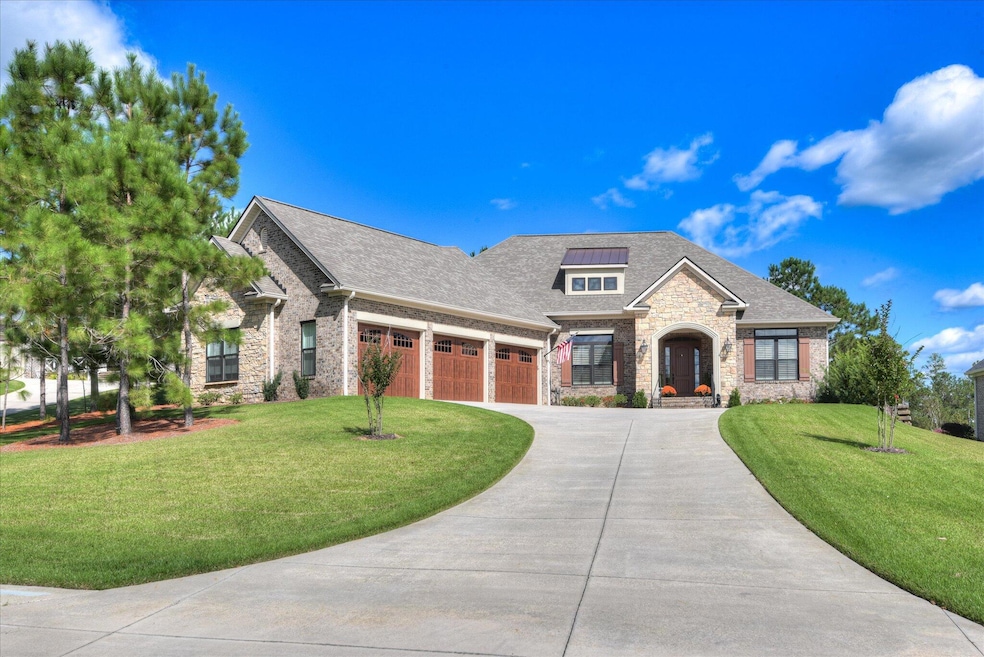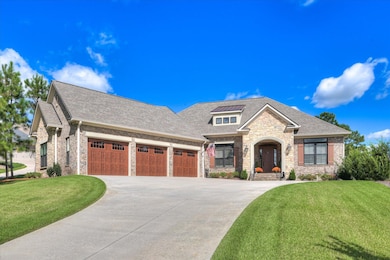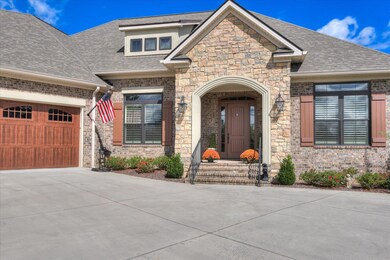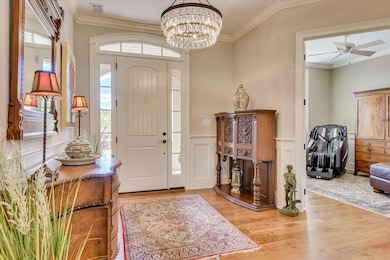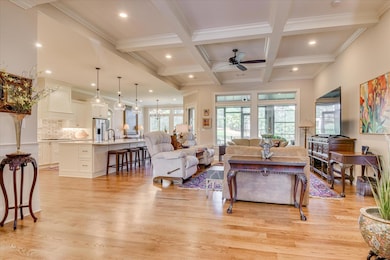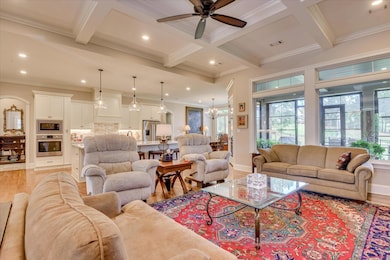268 Commonwealth Way Aiken, SC 29803
Woodside NeighborhoodEstimated payment $5,711/month
Highlights
- On Golf Course
- Gated Community
- Community Lake
- Country Club
- Updated Kitchen
- Ranch Style House
About This Home
Step into a world of sophistication and unparalleled craftsmanship with this exceptional custom-built home by Designer Builders. Completed in 2022 and spanning 3,051 square feet, this meticulously designed residence is nestled in the highly sought-after Reserve at Woodside community. Offering a seamless blend of timeless elegance and modern comfort, this one-level home is positioned to capture breathtaking views of The Hollow Creek Preserve Course, creating an idyllic setting for refined living. Upon arrival, the home immediately impresses with its striking curb appeal, featuring a beautifully crafted brick and stone façade, classic carriage-style 3-car garage doors, and expertly landscaped grounds. Inside, soaring ceilings and rich hardwood floors set the tone for the entire home, providing a sense of warmth and grandeur. The inviting foyer opens to a private office and leads into a spacious great room that effortlessly connects to the gourmet kitchen and dining area, ideal for both intimate gatherings and larger-scale entertaining. The chef's kitchen is a true standout, showcasing premium quartz countertops, an expansive island with built-in sink, dishwasher, storage, and seating, as well as top-of-the-line stainless-steel appliances, including a gas cooktop, oven, microwave, refrigerator, and a generous walk-in pantry. The adjoining dining area captures sweeping golf course views, setting the perfect stage for unforgettable meals. Adjacent to the kitchen, the laundry room is equipped with a convenient built-in ice maker. The luxurious primary suite serves as a tranquil retreat, offering two large walk-in closets and a spa-inspired bath with custom dual vanities and a walk-in tiled shower. For added convenience, the laundry room is thoughtfully located just steps away from the suite. On the opposite side of the home, two well-appointed guest bedrooms share a beautifully designed full bath, ensuring privacy and comfort for family and visitors alike. Extend your living space to the all-seasons porch, which features polyvinyl windows, a mini-split HVAC system, and brick flooring. A cozy fireplace with a mounted TV completes the space, offering the perfect spot to unwind while taking in picturesque fairway views. Just beyond, a gas-plumbed grilling patio overlooks the meticulously landscaped, fully fenced yard an ideal setting for both relaxing and outdoor entertainment. Additional highlights of this home include a three-car garage with epoxy flooring, a mini-split heat and air system, abundant storage options, and a motorized Majic Attic Lift System, making access to attic storage effortless. The Generac whole-house generator ensures peace of mind during power outages, while leaf guards on all gutters provide maintenance-free protection. With approximately 1,000 square feet of insulated attic storage, this home has been thoughtfully designed to offer both function and style. Residents of The Reserve at Woodside enjoy access to two world-class golf courses, fine dining, tennis, pickleball, and an engaging social calendar. This gated community features over 10 miles of walking trails, lush green spaces, and is conveniently located near shopping, dining, entertainment, and the historic charm of downtown Aiken.
Home Details
Home Type
- Single Family
Est. Annual Taxes
- $2,370
Year Built
- Built in 2022
Lot Details
- 0.43 Acre Lot
- On Golf Course
- Fenced
- Landscaped
- Front and Back Yard Sprinklers
HOA Fees
- $116 Monthly HOA Fees
Parking
- 3 Car Attached Garage
- Garage Door Opener
Home Design
- Ranch Style House
- Brick Veneer
- Pillar, Post or Pier Foundation
- Shingle Roof
- Composition Roof
- Stone
Interior Spaces
- 3,051 Sq Ft Home
- Cathedral Ceiling
- Ceiling Fan
- Gas Log Fireplace
- Insulated Windows
- Window Treatments
- Crawl Space
- Attic Floors
- Fire and Smoke Detector
- Property Views
Kitchen
- Updated Kitchen
- Eat-In Kitchen
- Walk-In Pantry
- Self-Cleaning Oven
- Cooktop
- Microwave
- Ice Maker
- Dishwasher
- Kitchen Island
- Solid Surface Countertops
- Snack Bar or Counter
- Disposal
Flooring
- Wood
- Brick
- Tile
Bedrooms and Bathrooms
- 3 Bedrooms
- Walk-In Closet
Laundry
- Laundry Room
- Washer and Electric Dryer Hookup
Outdoor Features
- Patio
- Outdoor Fireplace
- Porch
Schools
- Chukker Creek Elementary School
- Aiken Intermediate 6Th-Kennedy Middle 7Th&8Th
- South Aiken High School
Utilities
- Central Air
- Heating System Uses Gas
- Heat Pump System
- Underground Utilities
- Tankless Water Heater
- Gas Water Heater
- High Speed Internet
- Internet Available
- Cable TV Available
Listing and Financial Details
- Assessor Parcel Number 108-11-10-001
Community Details
Overview
- Built by Designer Builders
- Woodside Reserve Subdivision
- Community Lake
Recreation
- Golf Course Community
- Country Club
- Tennis Courts
- Community Pool
Security
- Gated Community
Map
Home Values in the Area
Average Home Value in this Area
Tax History
| Year | Tax Paid | Tax Assessment Tax Assessment Total Assessment is a certain percentage of the fair market value that is determined by local assessors to be the total taxable value of land and additions on the property. | Land | Improvement |
|---|---|---|---|---|
| 2023 | $2,370 | $23,620 | $5,440 | $454,400 |
| 2022 | $1,891 | $8,160 | $0 | $0 |
| 2021 | $107 | $460 | $0 | $0 |
Property History
| Date | Event | Price | List to Sale | Price per Sq Ft |
|---|---|---|---|---|
| 11/23/2025 11/23/25 | Pending | -- | -- | -- |
| 10/20/2025 10/20/25 | For Sale | $1,025,000 | -- | $336 / Sq Ft |
Source: Aiken Association of REALTORS®
MLS Number: 220053
APN: 108-11-10-001
- Lot 3 Commonwealth Way
- 151 Commonwealth Way
- Lot 22 Commonwealth Way
- 134 Commonwealth Way
- Lot 518 Bristlecone Dr
- 20 Commonwealth Way
- Lot #7 Chrysalis Bend
- 931 Steeplechase Rd
- 143 Pinyon Pine Loop
- 341 Equinox Loop
- 108 Pinyon Pine Loop
- 136 Pinyon Pine Loop
- 258 Golden Oak Dr
- 157 Nesbit Dr
- 113 Nesbit Ln
- 455 Equinox Loop
- 164 Pink Dogwood Cir
- 380 Equinox Loop
- Lot 170 W Pleasant Colony Dr
- 543 W Pleasant Colony Dr Unit Lot 290
