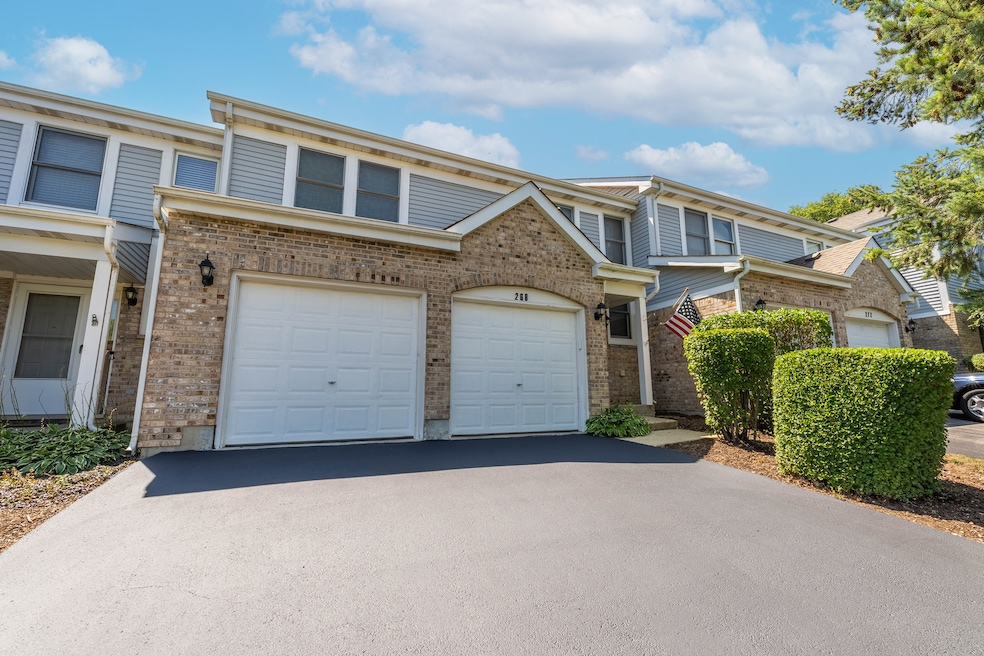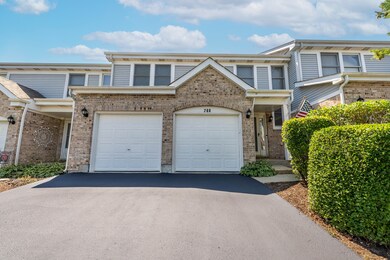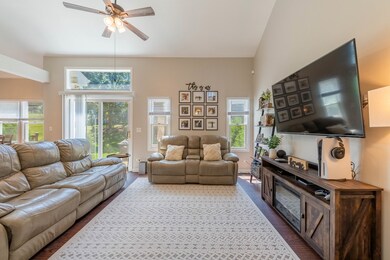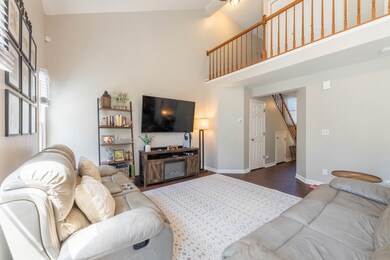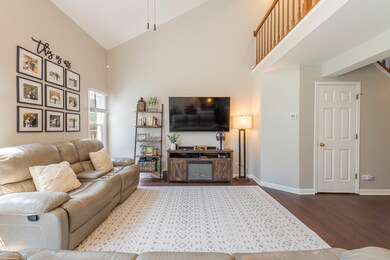
Highlights
- Vaulted Ceiling
- Skylights
- Laundry Room
- Cary Grove High School Rated A
- 2 Car Attached Garage
- Forced Air Heating and Cooling System
About This Home
As of September 2023Welcome to this charming 2-bedroom, 1 and a half bathroom townhome for sale in the beautiful town of Cary. This home offers an inviting atmosphere with its thoughtfully designed layout and modern amenities. As you step inside, you'll be greeted by the warmth of the open concept kitchen that seamlessly flows into the living area. The kitchen boasts a contemporary design with ample counter space and cabinetry, making it a perfect space for culinary creativity and entertaining guests. The cathedral ceilings in the living area create an airy and spacious ambiance, allowing natural light to flood the space and highlighting the beauty of the interior. For those who value convenience, this townhome comes equipped with a 2-car garage, ensuring you have ample space for parking and storage. The beautiful patio adds a touch of outdoor tranquility, where you can relax and enjoy your morning coffee or host intimate gatherings. HVAC system was updated in 2019. All the appliances, including the washer and dryer, have been recently upgraded, adding a touch of modern luxury to your daily routine. The new luxury vinyl flooring not only enhances the aesthetic appeal but also offers durability and easy maintenance. One of the standout features of this property is its affordability. With low taxes and a minimal HOA fee, you'll have peace of mind knowing that your financial commitment remains manageable. Come make this place your home! MULTIPLE OFFERS, HIGHEST AND BEST DUE BY 3:00PM 08/21.
Last Agent to Sell the Property
Realty of America, LLC License #475172693 Listed on: 08/17/2023

Townhouse Details
Home Type
- Townhome
Est. Annual Taxes
- $4,612
Year Built
- Built in 1991
HOA Fees
- $168 Monthly HOA Fees
Parking
- 2 Car Attached Garage
- Garage Door Opener
- Driveway
- Parking Included in Price
Home Design
- Asphalt Roof
- Concrete Perimeter Foundation
Interior Spaces
- 1,290 Sq Ft Home
- 2-Story Property
- Vaulted Ceiling
- Skylights
- Family Room
- Combination Dining and Living Room
- Vinyl Flooring
Kitchen
- Range
- Microwave
- Dishwasher
Bedrooms and Bathrooms
- 2 Bedrooms
- 2 Potential Bedrooms
Laundry
- Laundry Room
- Dryer
- Washer
Utilities
- Forced Air Heating and Cooling System
- Heating System Uses Natural Gas
Listing and Financial Details
- Homeowner Tax Exemptions
Community Details
Overview
- Association fees include insurance, exterior maintenance, lawn care, scavenger, snow removal
- 4 Units
- Richard Virgl Association, Phone Number (847) 516-7000
- Property managed by Bluestone Management Services
Pet Policy
- Pets up to 90 lbs
- Dogs and Cats Allowed
Ownership History
Purchase Details
Home Financials for this Owner
Home Financials are based on the most recent Mortgage that was taken out on this home.Purchase Details
Home Financials for this Owner
Home Financials are based on the most recent Mortgage that was taken out on this home.Purchase Details
Home Financials for this Owner
Home Financials are based on the most recent Mortgage that was taken out on this home.Purchase Details
Home Financials for this Owner
Home Financials are based on the most recent Mortgage that was taken out on this home.Purchase Details
Home Financials for this Owner
Home Financials are based on the most recent Mortgage that was taken out on this home.Similar Homes in Cary, IL
Home Values in the Area
Average Home Value in this Area
Purchase History
| Date | Type | Sale Price | Title Company |
|---|---|---|---|
| Warranty Deed | $255,000 | None Listed On Document | |
| Warranty Deed | $140,000 | Plymouth Title | |
| Warranty Deed | $87,100 | Metropolitan Title Llc | |
| Warranty Deed | $146,500 | Universal Title Services Inc | |
| Warranty Deed | $122,500 | Chicago Title |
Mortgage History
| Date | Status | Loan Amount | Loan Type |
|---|---|---|---|
| Open | $216,750 | New Conventional | |
| Previous Owner | $133,000 | New Conventional | |
| Previous Owner | $27,000 | Credit Line Revolving | |
| Previous Owner | $82,745 | New Conventional | |
| Previous Owner | $43,000 | Credit Line Revolving | |
| Previous Owner | $142,300 | FHA | |
| Previous Owner | $142,300 | FHA | |
| Previous Owner | $117,500 | FHA |
Property History
| Date | Event | Price | Change | Sq Ft Price |
|---|---|---|---|---|
| 09/28/2023 09/28/23 | Sold | $255,000 | +2.0% | $198 / Sq Ft |
| 08/22/2023 08/22/23 | Pending | -- | -- | -- |
| 08/17/2023 08/17/23 | For Sale | $249,999 | +78.6% | $194 / Sq Ft |
| 07/15/2019 07/15/19 | Sold | $140,000 | -3.4% | $109 / Sq Ft |
| 06/07/2019 06/07/19 | Pending | -- | -- | -- |
| 06/01/2019 06/01/19 | For Sale | $145,000 | -- | $112 / Sq Ft |
Tax History Compared to Growth
Tax History
| Year | Tax Paid | Tax Assessment Tax Assessment Total Assessment is a certain percentage of the fair market value that is determined by local assessors to be the total taxable value of land and additions on the property. | Land | Improvement |
|---|---|---|---|---|
| 2024 | $5,238 | $70,200 | $15,494 | $54,706 |
| 2023 | $5,071 | $62,785 | $13,857 | $48,928 |
| 2022 | $4,612 | $55,257 | $12,506 | $42,751 |
| 2021 | $4,376 | $51,479 | $11,651 | $39,828 |
| 2020 | $4,236 | $49,657 | $11,239 | $38,418 |
| 2019 | $4,139 | $47,528 | $10,757 | $36,771 |
| 2018 | $3,784 | $42,981 | $9,937 | $33,044 |
| 2017 | $3,691 | $40,491 | $9,361 | $31,130 |
| 2016 | $3,641 | $37,977 | $8,780 | $29,197 |
| 2013 | -- | $38,951 | $8,191 | $30,760 |
Agents Affiliated with this Home
-

Seller's Agent in 2023
Jose Aguilar
Realty of America, LLC
(708) 663-6188
2 in this area
432 Total Sales
-

Seller Co-Listing Agent in 2023
Sayra Ruvalcaba
Realty of America, LLC
(630) 456-2658
2 in this area
101 Total Sales
-

Buyer's Agent in 2023
Pete Ceithaml
Coldwell Banker Realty
(847) 309-2487
3 in this area
60 Total Sales
-

Seller's Agent in 2019
Veronica Goodrich
Keller Williams Success Realty
(847) 502-9123
9 in this area
70 Total Sales
Map
Source: Midwest Real Estate Data (MRED)
MLS Number: 11862537
APN: 19-14-430-007
- 425 Haber Rd Unit 8
- 832 Veridian Way Unit 619
- 400 Haber Rd
- 347 Milano Dr Unit 1037
- 3 Crofton Ct
- 204 Country Commons Rd
- 906 Ridgewood Dr
- 710 Cimarron Dr
- 724 Cimarron Dr
- 1149 Saddle Ridge Trail
- 588 Arthur Dr
- 401 High Rd
- 120 N School St
- 725 Fox Trail Terrace
- 735 Fox Trail Terrace
- 715 Fox Trail Terrace
- 550 Enclave Dr
- 763 Blazing Star Trail
- 760 Fox Trail Terrace
- 514 Abbeywood Dr
