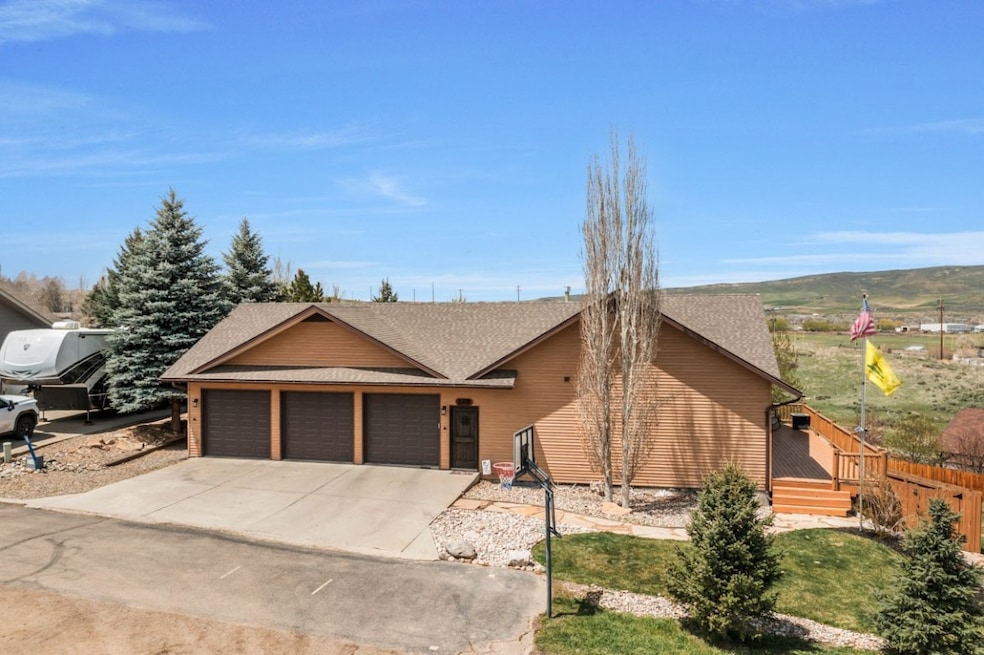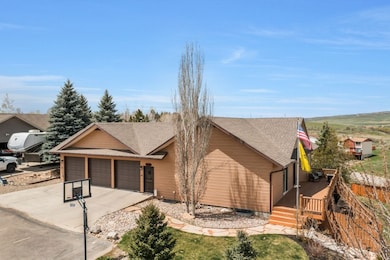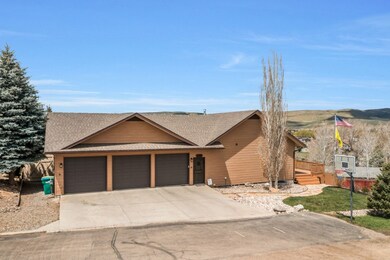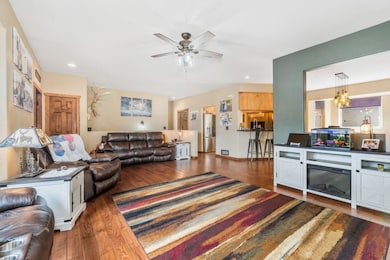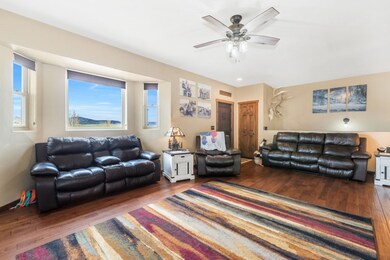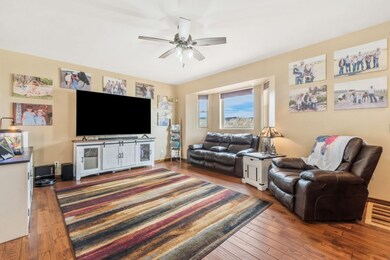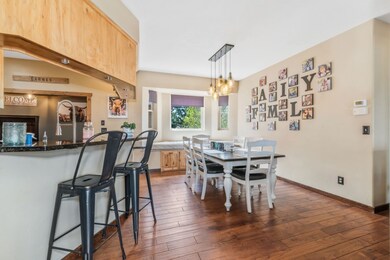268 Harvest Dr Hayden, CO 81639
Estimated payment $6,248/month
Highlights
- Primary Bedroom Suite
- Wood Flooring
- Cul-De-Sac
- City View
- 1 Fireplace
- Open Space
About This Home
Stunning Home with Amazing Views of the ValleyEnjoy the amazing views from the front deck of this elegant and expansive home which offers the perfect blend of space, comfort, and breathtaking scenery. Boasting 3,392 square feet, this residence features 6 bedrooms including a luxurious primary suite, 3 bathrooms, and two full living areas—ideal for multi-generational living or entertaining guests. Central air conditioning ensures year-round comfort. Enjoy the flexibility of two kitchens, a formal dining space, and an oversized 3-car garage with room for all your toys and tools. Step outside to the spacious deck overlooking the valley, a beautifully landscaped yard dotted with mature trees and a fully equipped sprinkler system. Located at the top of the cul-de-sac, this property borders Open Space providing plenty of room to enjoy the outside surroundings. This home combines functionality, beauty, and unbeatable views—all in a desirable Hayden location.
Home Details
Home Type
- Single Family
Est. Annual Taxes
- $4,765
Year Built
- Built in 2005
Lot Details
- 0.26 Acre Lot
- Open Space
- Cul-De-Sac
- Landscaped
HOA Fees
- $42 Monthly HOA Fees
Parking
- 3 Car Garage
Property Views
- City
- Valley
Home Design
- Composition Roof
- Vinyl Siding
Interior Spaces
- 3,392 Sq Ft Home
- 2-Story Property
- 1 Fireplace
- Laundry on main level
- Finished Basement
Kitchen
- Gas Range
- Range Hood
- Dishwasher
Flooring
- Wood
- Carpet
- Tile
Bedrooms and Bathrooms
- 6 Bedrooms
- Primary Bedroom Suite
- 3 Full Bathrooms
Schools
- Hayden Elementary And Middle School
- Hayden High School
Utilities
- Forced Air Heating System
- Pellet Stove burns compressed wood to generate heat
Community Details
- Yampa View Estates Subdivision
Listing and Financial Details
- Assessor Parcel Number R8167433
Map
Home Values in the Area
Average Home Value in this Area
Tax History
| Year | Tax Paid | Tax Assessment Tax Assessment Total Assessment is a certain percentage of the fair market value that is determined by local assessors to be the total taxable value of land and additions on the property. | Land | Improvement |
|---|---|---|---|---|
| 2024 | $4,806 | $42,610 | $4,320 | $38,290 |
| 2023 | $4,806 | $42,610 | $4,320 | $38,290 |
| 2022 | $4,066 | $34,540 | $2,570 | $31,970 |
| 2021 | $3,355 | $29,940 | $2,650 | $27,290 |
| 2020 | $2,879 | $25,500 | $2,860 | $22,640 |
| 2019 | $2,884 | $25,500 | $0 | $0 |
| 2018 | $2,603 | $23,000 | $0 | $0 |
| 2017 | $2,282 | $23,000 | $0 | $0 |
| 2016 | $1,886 | $22,980 | $2,790 | $20,190 |
| 2015 | $1,868 | $22,980 | $2,790 | $20,190 |
| 2014 | $1,471 | $18,020 | $3,180 | $14,840 |
| 2012 | -- | $25,360 | $4,780 | $20,580 |
Property History
| Date | Event | Price | Change | Sq Ft Price |
|---|---|---|---|---|
| 06/12/2025 06/12/25 | Price Changed | $1,100,000 | -6.0% | $324 / Sq Ft |
| 05/29/2025 05/29/25 | Price Changed | $1,170,000 | -2.5% | $345 / Sq Ft |
| 05/04/2025 05/04/25 | For Sale | $1,200,000 | +86.0% | $354 / Sq Ft |
| 11/29/2021 11/29/21 | Sold | $645,000 | 0.0% | $190 / Sq Ft |
| 11/29/2021 11/29/21 | Sold | $645,000 | -9.2% | $190 / Sq Ft |
| 10/30/2021 10/30/21 | Pending | -- | -- | -- |
| 10/15/2021 10/15/21 | Pending | -- | -- | -- |
| 09/29/2021 09/29/21 | For Sale | $710,000 | +10.1% | $209 / Sq Ft |
| 07/20/2021 07/20/21 | For Sale | $645,000 | +117.2% | $190 / Sq Ft |
| 08/15/2014 08/15/14 | Sold | $297,000 | 0.0% | $88 / Sq Ft |
| 07/16/2014 07/16/14 | Pending | -- | -- | -- |
| 06/13/2014 06/13/14 | For Sale | $297,000 | -- | $88 / Sq Ft |
Purchase History
| Date | Type | Sale Price | Title Company |
|---|---|---|---|
| Special Warranty Deed | $645,000 | Land Title Guarantee | |
| Interfamily Deed Transfer | -- | None Available | |
| Warranty Deed | $297,000 | Heritage Title | |
| Warranty Deed | $393,000 | Land Title Guarantee Company |
Mortgage History
| Date | Status | Loan Amount | Loan Type |
|---|---|---|---|
| Open | $50,000 | Credit Line Revolving | |
| Open | $440,000 | New Conventional | |
| Previous Owner | $363,247 | FHA | |
| Previous Owner | $41,000 | Credit Line Revolving | |
| Previous Owner | $293,252 | FHA | |
| Previous Owner | $292,407 | FHA | |
| Previous Owner | $291,620 | FHA | |
| Previous Owner | $303,875 | New Conventional | |
| Previous Owner | $314,400 | New Conventional | |
| Previous Owner | $39,000 | Future Advance Clause Open End Mortgage | |
| Previous Owner | $180,000 | Construction | |
| Previous Owner | $180,000 | Construction |
Source: Summit MLS
MLS Number: S1057602
APN: R8167433
- 270 Harvest Dr
- 256 Harvest Dr
- 244 Harvest Dr
- 244 S Harvest Dr
- 232 Harvest Dr
- 342 Lake View Rd
- 104 Shady Ln
- 352 Lake View Rd
- 357 Lake View Rd
- 376 Lake View Rd
- TBD Breeze Basin Blvd
- 411 3rd St S
- 409 S 3rd St
- Tbd Breeze Basin
- 347 Mariposa Dr
- 368 Jackson Alley
- TBD Hayden Pkwy
- 597 W Washington Ave
- 179 S 6th St Unit 5
- 148 S 4th St
- 409 Clover Cir
- 455 W Washington Ave
- 26 Le Blanc Rd
- 410 Washington St
- 750 Breeze St
- 1393 W 2nd St
- 615 Riford Rd
- 1901 Curve Ct
- 1315 Dream Island Plaza
- 725 S Lincoln Ave
- 613 Clermont Cir
- 3195 S Lincoln St
- 3200 S Lincoln St
- 1315 Sparta Plaza
- 1395 Sparta Plaza
- 1400 Overlook Dr
- 2562 Cortina Ln
- 23800 Co Rd 16
