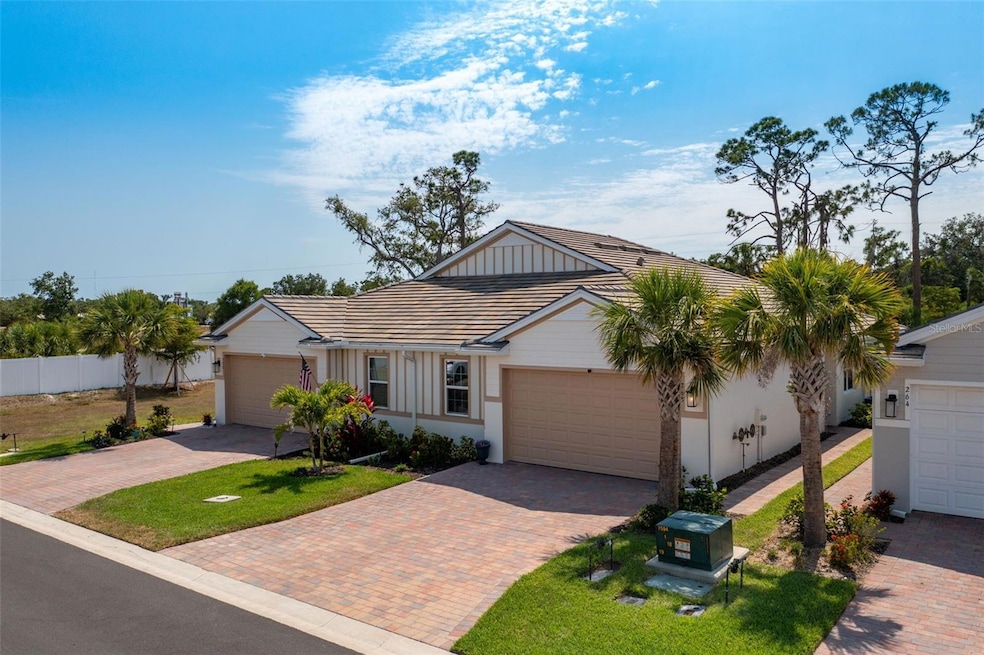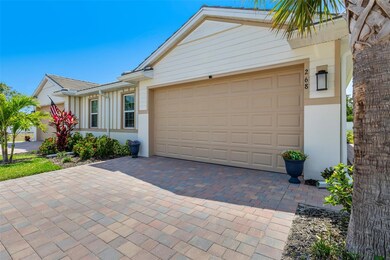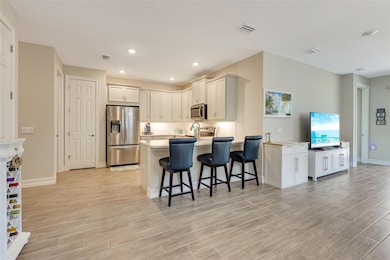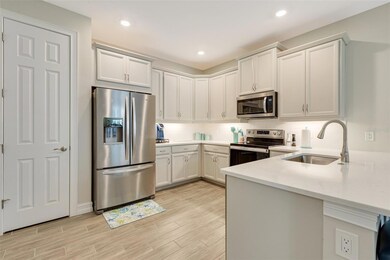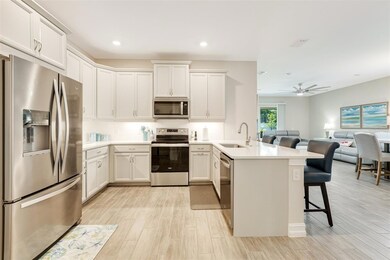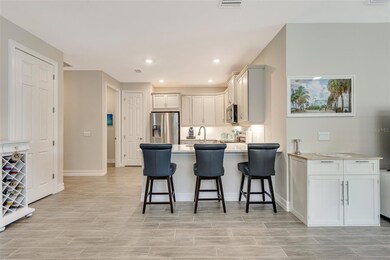268 Ibiza Loop Venice, FL 34292
Estimated payment $2,544/month
Highlights
- Fitness Center
- Gated Community
- Sun or Florida Room
- Taylor Ranch Elementary School Rated A-
- Clubhouse
- Great Room
About This Home
Under contract-accepting backup offers. Welcome to the gated Palencia neighborhood and this 2023-built villa. The convenient North Venice location puts you just minutes from downtown Venice, the beaches, shopping, Sarasota Memorial Hospital, and is commute-friendly. The home features 2 bedrooms, 2 bathrooms, 1,496 sq ft of living space, and a 2-car garage with an epoxy finish.
Residents enjoy maintenance-free living with LOW HOA FEES and access to community amenities such as a fitness center, community pool, and dog park. NO CDD FEE.
For added peace of mind, the home has upgraded IMPACT-RESISTANT WINDOWS and SLIDER, which provide enhanced storm protection, improved energy efficiency, and increased security/noise attenuation.
The kitchen has stainless steel appliances, quartz countertops, pantry, and ample soft-close cabinetry. The home is enhanced with 8-foot doors throughout, creating an open and airy feel while adding to its modern style.
Several upgrades include: a backyard patio, widened driveway for added convenience, a complete set of gutters, Murphy bed installed in the den/study, five ceiling fans, window treatments and blinds, and extra palm trees added.
Don’t forget to take a look at the virtual tour and included floorplan to get a great idea of the home’s layout right from the comfort of your own home. Call today for your private showing.
Listing Agent
GREATER VENICE REALTY Brokerage Phone: 941-599-3585 License #3548733 Listed on: 05/09/2025
Home Details
Home Type
- Single Family
Est. Annual Taxes
- $4,556
Year Built
- Built in 2023
Lot Details
- 4,550 Sq Ft Lot
- East Facing Home
- Property is zoned PUD
HOA Fees
- $337 Monthly HOA Fees
Parking
- 2 Car Attached Garage
Home Design
- Villa
- Slab Foundation
- Tile Roof
- Block Exterior
- Stucco
Interior Spaces
- 1,496 Sq Ft Home
- Ceiling Fan
- Double Pane Windows
- Great Room
- Combination Dining and Living Room
- Den
- Sun or Florida Room
Kitchen
- Range
- Microwave
- Dishwasher
- Solid Surface Countertops
- Disposal
Flooring
- Carpet
- Tile
Bedrooms and Bathrooms
- 2 Bedrooms
- En-Suite Bathroom
- 2 Full Bathrooms
- Private Water Closet
- Bathtub with Shower
Laundry
- Laundry Room
- Dryer
- Washer
Home Security
- Smart Home
- Storm Windows
- Fire and Smoke Detector
Eco-Friendly Details
- Reclaimed Water Irrigation System
Outdoor Features
- Screened Patio
- Rain Gutters
- Porch
Schools
- Venice Senior High School
Utilities
- Central Heating and Cooling System
- Thermostat
- Electric Water Heater
- Fiber Optics Available
Listing and Financial Details
- Visit Down Payment Resource Website
- Tax Lot 31
- Assessor Parcel Number 0399070031
Community Details
Overview
- Access Management Kellianne Johnson Association, Phone Number (813) 607-2220
- Visit Association Website
- Built by DR Horton
- Venice Acres Community
- Palencia Subdivision
- The community has rules related to deed restrictions
Recreation
- Fitness Center
- Community Pool
- Dog Park
Additional Features
- Clubhouse
- Gated Community
Map
Home Values in the Area
Average Home Value in this Area
Tax History
| Year | Tax Paid | Tax Assessment Tax Assessment Total Assessment is a certain percentage of the fair market value that is determined by local assessors to be the total taxable value of land and additions on the property. | Land | Improvement |
|---|---|---|---|---|
| 2025 | $4,556 | $273,500 | $48,200 | $225,300 |
| 2024 | $1,147 | $302,600 | $69,600 | $233,000 |
| 2023 | $1,147 | $96,000 | $96,000 | $0 |
| 2022 | $883 | $55,700 | $55,700 | $0 |
| 2021 | $0 | $0 | $0 | $0 |
Property History
| Date | Event | Price | List to Sale | Price per Sq Ft |
|---|---|---|---|---|
| 11/26/2025 11/26/25 | Pending | -- | -- | -- |
| 10/12/2025 10/12/25 | Price Changed | $349,500 | -2.8% | $234 / Sq Ft |
| 10/09/2025 10/09/25 | Price Changed | $359,500 | -2.8% | $240 / Sq Ft |
| 09/07/2025 09/07/25 | Price Changed | $369,950 | -1.3% | $247 / Sq Ft |
| 06/07/2025 06/07/25 | Price Changed | $375,000 | -1.3% | $251 / Sq Ft |
| 05/09/2025 05/09/25 | For Sale | $380,000 | -- | $254 / Sq Ft |
Purchase History
| Date | Type | Sale Price | Title Company |
|---|---|---|---|
| Warranty Deed | $377,000 | Dhi Title Of Florida | |
| Special Warranty Deed | $626,505 | Dhi Title Of Florida |
Source: Stellar MLS
MLS Number: N6138470
APN: 0399-07-0031
- 208 Ibiza Loop
- 371 Ibiza Loop
- 112 Ibiza Loop
- 387 Ibiza Loop
- 136 Vistera Blvd
- 2327 Ewing Dr
- 438 Ibiza Loop
- 447 Ibiza Loop
- 405 Alberata Way
- 413 Alberata Way
- 428 Alberata Way
- 424 Alberata Way
- 204 Vistera Blvd
- 228 Vistera Blvd
- 604 Allora Ave
- 629 Allora Ave
- 633 Allora Ave
- 636 Allora Ave
- 1333 Oak Point Ct
- 692 Egret Walk Ln
