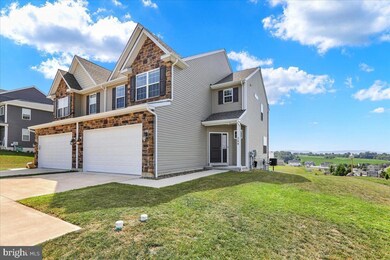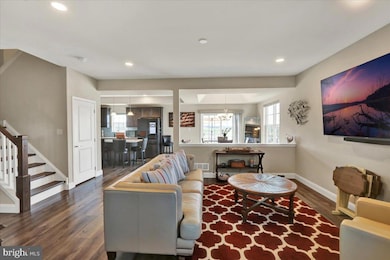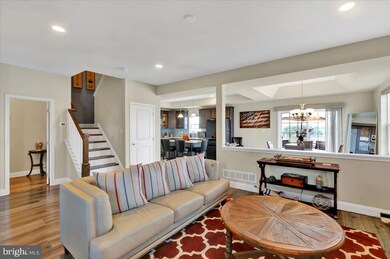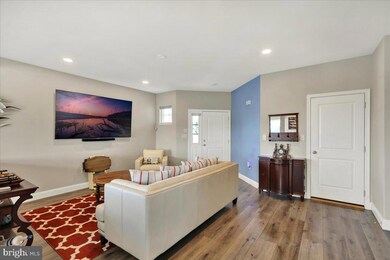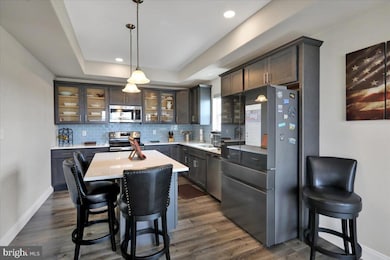268 Ida Red Dr Leesport, PA 19533
Estimated payment $2,725/month
Highlights
- Gourmet Kitchen
- Open Floorplan
- Traditional Architecture
- Panoramic View
- Deck
- Upgraded Countertops
About This Home
Discover the charm of this nearly new home in the desirable McIntosh Farms community. Built in 2022, this residence boasts an excellent condition with modern finishes that elevate everyday living. Step inside to an open floor plan that seamlessly connects the gourmet kitchen-complete with upgraded countertops, stainless steel appliances, and a spacious island to the inviting dining area. Relax in the family room with all rooms featuring luxury wood plank flooring. The upper level has three generous bedrooms and 2.5 bathrooms, including a luxurious primary suite with a walk-in closet and a spa-like bathroom. This home is designed for comfort and style. The fully finished daylight basement offers additional living space, ideal for multi-generational living, with a full bath and possibly a 4th bedroom or a rec room. Outside, enjoy the scenic vistas out over the valley from your deck. The view overlooks a beautifully maintained rear yard that backs onto open common areas, providing a sense of tranquility. The property features a concrete driveway leading to a two-car garage, ensuring ample parking for you and your guests. The views from the 2nd story front bedrooms reveal the sunsets and the Blue Ridge Mountains. There are many upgrades to this home. See the uploaded list. Located in a vibrant suburban neighborhood, McIntosh Farms offers easy access to local parks, schools, and community amenities. Enjoy leisurely strolls along sidewalks and take advantage of nearby recreational facilities. With a welcoming atmosphere, this community is perfect for those seeking a balanced lifestyle. Don't miss the opportunity to make this exquisite home your own! Solar Panels are leased and lease is transferable to the new owner. This property would most likely win a tax appeal next year during the tax appeal window, to be effective in 2027. It might be possible to lower the taxes by $2000/yr
Listing Agent
(610) 823-1866 cwerner@goberkscounty.com RE/MAX Of Reading License #RS-196719-L Listed on: 07/25/2025

Townhouse Details
Home Type
- Townhome
Est. Annual Taxes
- $7,776
Year Built
- Built in 2022
Lot Details
- 7,841 Sq Ft Lot
- Backs To Open Common Area
- Sloped Lot
- Back and Side Yard
- Property is in excellent condition
HOA Fees
- $21 Monthly HOA Fees
Parking
- 2 Car Direct Access Garage
- 2 Driveway Spaces
- Oversized Parking
- Front Facing Garage
- Garage Door Opener
- On-Street Parking
Property Views
- Panoramic
- Scenic Vista
Home Design
- Semi-Detached or Twin Home
- Traditional Architecture
- Poured Concrete
- Frame Construction
- Architectural Shingle Roof
- Vinyl Siding
- Active Radon Mitigation
- Concrete Perimeter Foundation
- Stick Built Home
- Tile
Interior Spaces
- Property has 2 Levels
- Open Floorplan
- Ceiling Fan
- Electric Fireplace
- Window Treatments
- Window Screens
- Sliding Doors
- Insulated Doors
- Six Panel Doors
- Family Room
- Dining Room
Kitchen
- Gourmet Kitchen
- Kitchenette
- Gas Oven or Range
- Built-In Microwave
- Dishwasher
- Stainless Steel Appliances
- Kitchen Island
- Upgraded Countertops
- Disposal
Flooring
- Ceramic Tile
- Luxury Vinyl Plank Tile
Bedrooms and Bathrooms
- En-Suite Bathroom
- Walk-In Closet
- Bathtub with Shower
- Walk-in Shower
Laundry
- Laundry Room
- Laundry on upper level
Finished Basement
- Heated Basement
- Walk-Out Basement
- Natural lighting in basement
Home Security
Eco-Friendly Details
- Energy-Efficient Windows with Low Emissivity
- Heating system powered by solar connected to the grid
- Cooling system powered by solar connected to the grid
- Solar Heating System
Outdoor Features
- Deck
- Rain Gutters
Location
- Suburban Location
Schools
- Schulykill Valley High School
Utilities
- Dehumidifier
- 90% Forced Air Heating and Cooling System
- Programmable Thermostat
- 200+ Amp Service
- Natural Gas Water Heater
- Public Septic
- Cable TV Available
Listing and Financial Details
- Tax Lot 63
- Assessor Parcel Number 68-4491-02-56-4744
Community Details
Overview
- $250 Capital Contribution Fee
- Association fees include common area maintenance
- Mcintosh Farms II HOA
- Forino Community
- Mcintosh Farms Subdivision
Pet Policy
- No Pets Allowed
Security
- Fire and Smoke Detector
Map
Home Values in the Area
Average Home Value in this Area
Tax History
| Year | Tax Paid | Tax Assessment Tax Assessment Total Assessment is a certain percentage of the fair market value that is determined by local assessors to be the total taxable value of land and additions on the property. | Land | Improvement |
|---|---|---|---|---|
| 2025 | $2,485 | $190,200 | $44,200 | $146,000 |
| 2024 | $6,909 | $171,800 | $44,200 | $127,600 |
| 2023 | $6,791 | $171,800 | $44,200 | $127,600 |
Property History
| Date | Event | Price | List to Sale | Price per Sq Ft | Prior Sale |
|---|---|---|---|---|---|
| 12/01/2025 12/01/25 | For Sale | $392,000 | 0.0% | $168 / Sq Ft | |
| 11/29/2025 11/29/25 | Pending | -- | -- | -- | |
| 10/06/2025 10/06/25 | Price Changed | $392,000 | +1.0% | $168 / Sq Ft | |
| 09/05/2025 09/05/25 | Price Changed | $388,000 | -2.8% | $167 / Sq Ft | |
| 08/29/2025 08/29/25 | Price Changed | $399,000 | -2.2% | $171 / Sq Ft | |
| 07/25/2025 07/25/25 | For Sale | $408,000 | +16.7% | $175 / Sq Ft | |
| 08/15/2022 08/15/22 | Sold | $349,609 | 0.0% | $191 / Sq Ft | View Prior Sale |
| 06/08/2022 06/08/22 | Price Changed | $349,609 | +0.4% | $191 / Sq Ft | |
| 05/11/2022 05/11/22 | For Sale | $348,159 | -- | $190 / Sq Ft | |
| 05/10/2022 05/10/22 | Pending | -- | -- | -- |
Purchase History
| Date | Type | Sale Price | Title Company |
|---|---|---|---|
| Deed | $349,609 | -- |
Mortgage History
| Date | Status | Loan Amount | Loan Type |
|---|---|---|---|
| Open | $357,650 | No Value Available |
Source: Bright MLS
MLS Number: PABK2060424
APN: 68-4491-02-56-4744
- Magnolia I Plan at McIntosh Farms II
- Durham Plan at McIntosh Farms II
- Chestnut I Plan at McIntosh Farms II
- Mason Plan at McIntosh Farms II
- Sutton Plan at McIntosh Farms II
- Chestnut II Plan at McIntosh Farms II
- Lydia Plan at McIntosh Farms II
- Olivia Plan at McIntosh Farms II
- Eden Plan at McIntosh Farms II
- Magnolia II Plan at McIntosh Farms II
- Mulburry Plan at McIntosh Farms II
- Maine Plan at McIntosh Farms II
- Tahoe Plan at McIntosh Farms II
- Benjamin Plan at McIntosh Farms II
- Florida Plan at McIntosh Farms II
- Dakota Plan at McIntosh Farms II
- Ashton Plan at McIntosh Farms II
- Hawthorne Plan at McIntosh Farms II
- Holly Plan at McIntosh Farms II
- Roman Plan at McIntosh Farms II
- 1232 Railroad Rd
- 105 Spring Garden St
- 502 Washington St Unit 5B
- 1353 Irish Creek Rd Unit C
- 1451 W Leesport Rd
- 801 Las Vegas Dr
- 5036 3 Leesport Ave
- 1007 Mount Laurel Rd Unit 5
- 1049 Park Rd
- 4822 Kutztown Rd Unit 2
- 4335 10th Ave
- 4010 7th Ave
- 2209 Shartlesville Rd
- 201 Farview Rd Unit 4
- 808 Belmont Ave
- 610 Pine St
- 20 Pennsylvania Ave Unit 2ND FLOOR/UNIT B
- 20 Pennsylvania Ave Unit 1ST FLOOR/UNIT A
- 301 Spring Valley Rd Unit A
- 313 Northmont Ave

