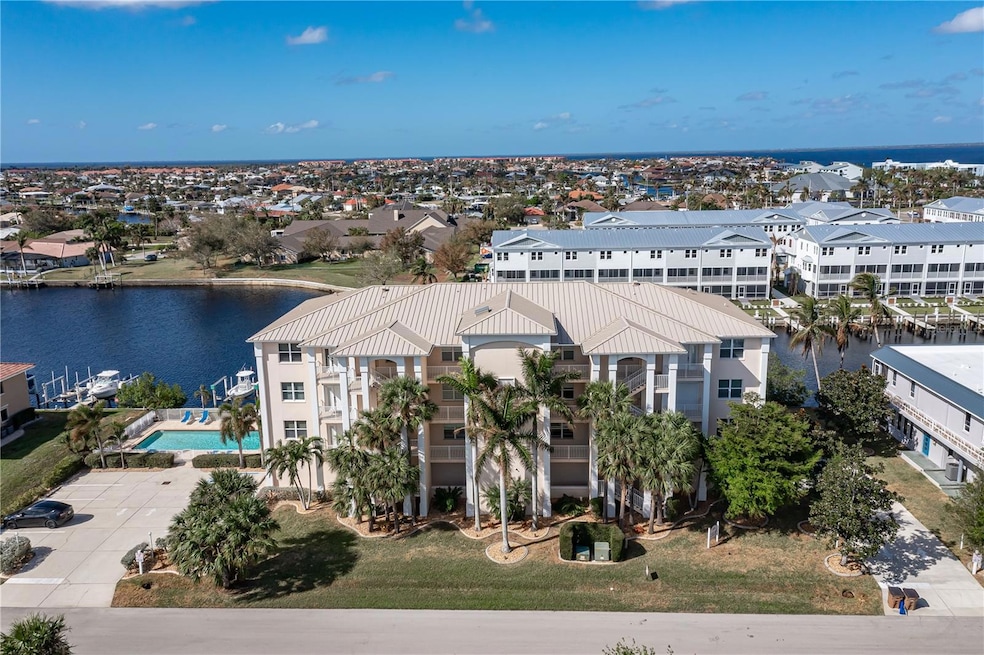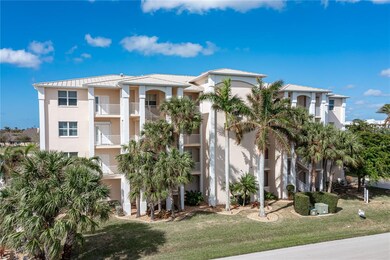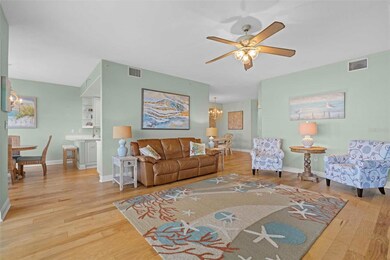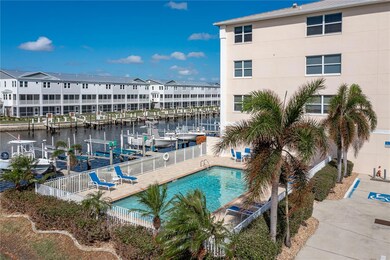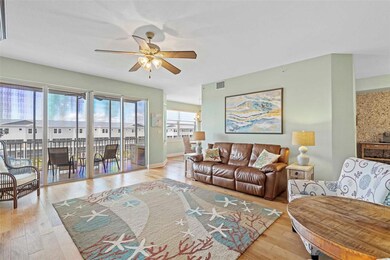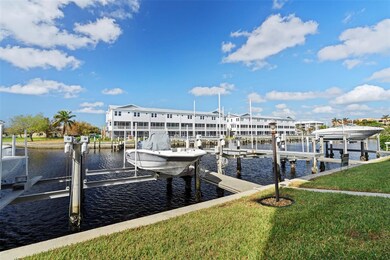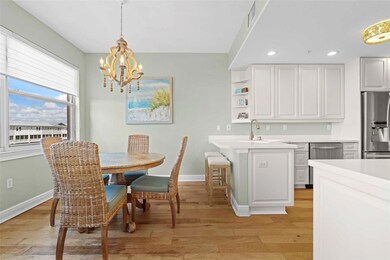268 Lewis Cir Unit 132 Punta Gorda, FL 33950
Punta Gorda Isles NeighborhoodEstimated payment $3,744/month
Highlights
- Dock has access to electricity and water
- Water access To Gulf or Ocean
- Heated In Ground Pool
- Sallie Jones Elementary School Rated A-
- Boat Lift
- Canal View
About This Home
SPACIOUS WATERFRONT CONDO IN PGI W/DEEDED DOCK & QUICK BOATING ACCESS TO CHARLOTTE HARBOR! This condo at Captain's Landing in Punta Gorda Isles has it all: a great location, deeded dock, canal basin view & quick boating access to Charlotte Harbor. The unit boasts a great room layout w/over 2,000 sq ft of living space, two large bedrooms, den w/French doors, beautiful wood floors, high ceilings, eat-in kitchen & adjacent formal dining area. Large windows & a wall of sliding glass doors provide lots of natural light. Great room opens to the screened lanai extending the living space outside. Lanai has tile flooring & built-in bar w/beverage fridge all overlooking the canal basin & docks below. Grab your favorite beverage & enjoy fabulous sunsets over the canal every night thanks to the western rear exposure. The kitchen has solid surface counters, raised-panel cabinetry + decorative display shelves at end of cabinets. The master suite has a large, picture window overlooking the canal, an oversized, walk-in closet & large master bath. Master bath has dual sinks, seated vanity & glass-block shower. The guest room also features an oversized, walk-in closet. The unit has lots of storage space in addition to the large walk-in closets, there is a linen closet in the guest bath, a coat closet in the foyer & a large storage area off the laundry room plus an assigned storage room in garage. 3rd bedroom features double French doors & can easily be converted to an office/den, if desired. Unit comes w/deeded dock #5. Dock has 10,000 lb boat lift + water & electric hook-ups available dockside. Enjoy some of the best fishing & boating directly from your backyard. Other amenities include a heated pool & covered, under building parking. Deeded parking space #5 & storage space #5 come w/the unit. Take advantage of the fabulous location - miles of sidewalk connect you to Fishermen's Village, Isles Yacht Club, Gilchrist Park, Hounds on Henry dog park & historic downtown. Come discover why Punta Gorda is considered a hidden gem in SW Florida.
Listing Agent
RE/MAX HARBOR REALTY Brokerage Phone: 941-639-8500 License #3056380 Listed on: 09/18/2025

Property Details
Home Type
- Condominium
Est. Annual Taxes
- $7,593
Year Built
- Built in 2004
Lot Details
- Property fronts a saltwater canal
- East Facing Home
- Landscaped with Trees
HOA Fees
- $850 Monthly HOA Fees
Parking
- 1 Car Attached Garage
- Basement Garage
- Guest Parking
- 1 Assigned Parking Space
Home Design
- Florida Architecture
- Entry on the 3rd floor
- Slab Foundation
- Metal Roof
- Block Exterior
- Stucco
Interior Spaces
- 2,021 Sq Ft Home
- 4-Story Property
- Bar Fridge
- High Ceiling
- Ceiling Fan
- Sliding Doors
- Entrance Foyer
- Great Room
- Living Room
- Breakfast Room
- Formal Dining Room
- Den
- Storage Room
- Inside Utility
- Canal Views
Kitchen
- Breakfast Bar
- Range
- Microwave
- Solid Surface Countertops
- Disposal
Flooring
- Engineered Wood
- Tile
Bedrooms and Bathrooms
- 3 Bedrooms
- Split Bedroom Floorplan
- En-Suite Bathroom
- Walk-In Closet
- 2 Full Bathrooms
- Makeup or Vanity Space
- Bathtub with Shower
- Shower Only
Laundry
- Laundry Room
- Dryer
- Washer
Home Security
Pool
- Heated In Ground Pool
- Gunite Pool
Outdoor Features
- Water access To Gulf or Ocean
- River Access
- Access to Saltwater Canal
- Boat Lift
- Dock has access to electricity and water
- Dock made with concrete
- Screened Patio
Location
- Property is near a golf course
Schools
- Sallie Jones Elementary School
- Punta Gorda Middle School
- Charlotte High School
Utilities
- Central Air
- Heating Available
- Electric Water Heater
- High Speed Internet
- Phone Available
- Cable TV Available
Listing and Financial Details
- Visit Down Payment Resource Website
- Tax Lot 5
- Assessor Parcel Number 412212704008
Community Details
Overview
- Association fees include common area taxes, pool, escrow reserves fund, fidelity bond, insurance, maintenance structure, ground maintenance, management, pest control, sewer, trash, water
- Star Management Association, Phone Number (941) 575-6764
- Mid-Rise Condominium
- Captains Landing Community
- Captains Landing Subdivision
- The community has rules related to deed restrictions
Amenities
- Elevator
- Community Mailbox
Recreation
- Community Pool
Pet Policy
- Pets up to 40 lbs
- Pet Size Limit
- 2 Pets Allowed
Security
- Storm Windows
- Fire and Smoke Detector
- Fire Sprinkler System
Map
Home Values in the Area
Average Home Value in this Area
Tax History
| Year | Tax Paid | Tax Assessment Tax Assessment Total Assessment is a certain percentage of the fair market value that is determined by local assessors to be the total taxable value of land and additions on the property. | Land | Improvement |
|---|---|---|---|---|
| 2024 | $7,593 | $489,587 | -- | $489,587 |
| 2023 | $7,593 | $385,485 | $0 | $0 |
| 2022 | $6,310 | $350,441 | $0 | $350,441 |
| 2021 | $6,179 | $347,006 | $0 | $347,006 |
| 2020 | $5,405 | $304,059 | $0 | $304,059 |
| 2019 | $5,408 | $298,906 | $0 | $298,906 |
| 2018 | $5,161 | $302,342 | $0 | $302,342 |
| 2017 | $4,649 | $308,691 | $0 | $0 |
| 2016 | $4,640 | $302,342 | $0 | $0 |
| 2015 | $2,201 | $156,537 | $0 | $0 |
| 2014 | $2,183 | $155,295 | $0 | $0 |
Property History
| Date | Event | Price | List to Sale | Price per Sq Ft | Prior Sale |
|---|---|---|---|---|---|
| 09/18/2025 09/18/25 | For Sale | $429,000 | +18.3% | $212 / Sq Ft | |
| 08/17/2018 08/17/18 | Off Market | $362,500 | -- | -- | |
| 01/30/2015 01/30/15 | Sold | $362,500 | -1.8% | $179 / Sq Ft | View Prior Sale |
| 11/22/2014 11/22/14 | Pending | -- | -- | -- | |
| 11/11/2014 11/11/14 | For Sale | $369,000 | +105.0% | $183 / Sq Ft | |
| 06/22/2012 06/22/12 | Sold | $180,000 | 0.0% | $89 / Sq Ft | View Prior Sale |
| 03/06/2012 03/06/12 | Pending | -- | -- | -- | |
| 07/27/2011 07/27/11 | For Sale | $180,000 | -- | $89 / Sq Ft |
Purchase History
| Date | Type | Sale Price | Title Company |
|---|---|---|---|
| Warranty Deed | $370,000 | First International Title In | |
| Warranty Deed | $362,500 | Burnt Store Title & Escrow L | |
| Warranty Deed | $180,000 | Stewart Title Company | |
| Warranty Deed | $379,900 | -- |
Mortgage History
| Date | Status | Loan Amount | Loan Type |
|---|---|---|---|
| Previous Owner | $253,750 | New Conventional | |
| Previous Owner | $100,000 | New Conventional | |
| Previous Owner | $303,900 | Purchase Money Mortgage |
Source: Stellar MLS
MLS Number: C7515050
APN: 412212704008
- 290 Lewis Cir Unit 132
- 290 Lewis Cir Unit 121
- 1500 Park Beach Cir Unit 5E
- 1500 Park Beach Cir Unit 2F
- 1623 Sea Haven Dr Unit 303
- 1601 Park Beach Cir Unit 4/114
- 1601 Park Beach Cir Unit 125/11
- 1477 Park Beach Cir Unit 13
- 1617 Sea Haven Dr Unit 501
- 1624 Compass Pointe Ct Unit 203
- Miramar Plan at Seahaven
- 1624 Compass Pointe Ct Unit 202
- Sandestin Plan at Seahaven
- 1940 W Marion Ave
- 1625 Compass Pointe Ct Unit 105
- 1600 W Marion Ave Unit 234
- 1620 Sea Haven Dr Unit 404
- 219 Lewis Cir Unit 112
- 215 Lewis Cir Unit 112
- 215 Lewis Cir Unit 111
- 290 Lewis Cir Unit 131
- 207 Lewis Cir Unit C
- 1500 Park Beach Cir Unit 6C
- 1500 Park Beach Cir Unit 3D
- 1500 Park Beach Cir Unit 3B
- 1500 Park Beach Cir Unit 3E
- 1524 Columbian Dr
- 1601 Park Beach Cir Unit 113
- 1477 Park Beach Cir Unit 21
- 1477 Park Beach Cir Unit 11
- 245 Coldeway Dr Unit B10
- 423 Matares Dr
- 220 Coldeway Dr Unit 112
- 311 Garvin St Unit 205A
- 130 Breakers Ct Unit 212
- 1750 Jamaica Way Unit 122
- 1750 Jamaica Way Unit 131
