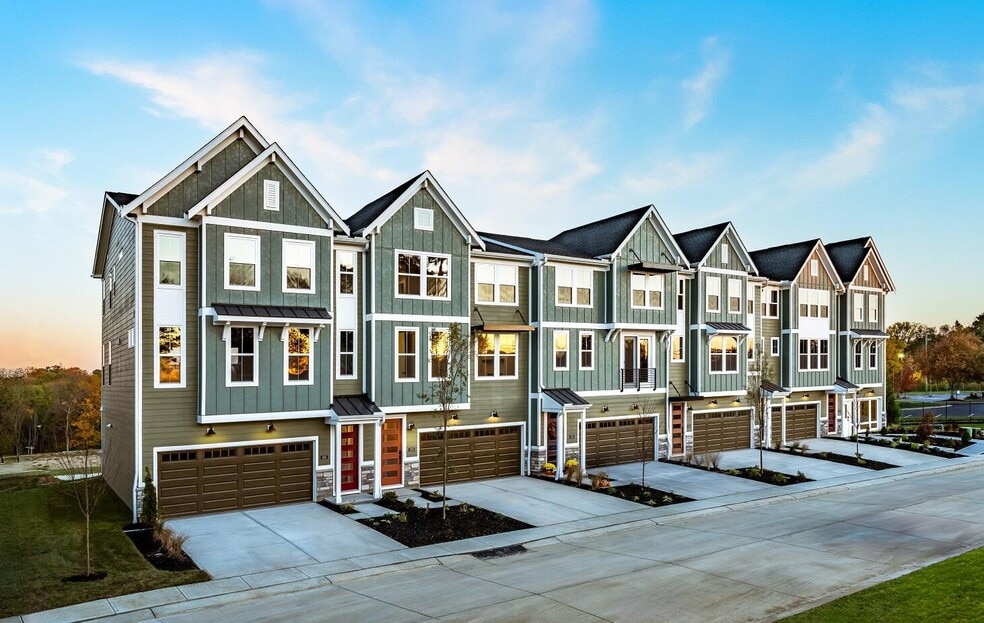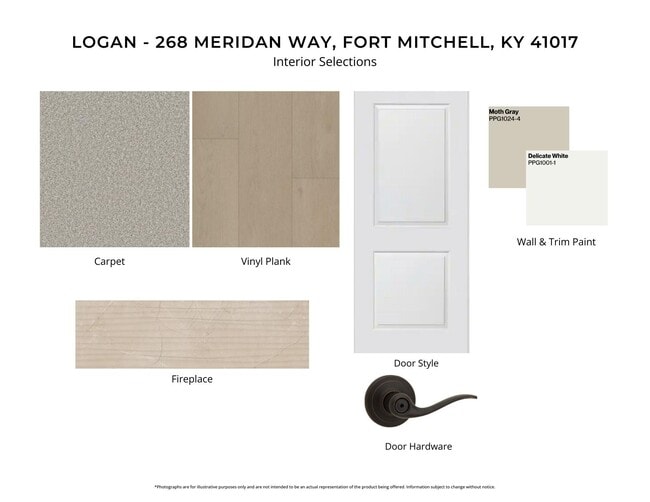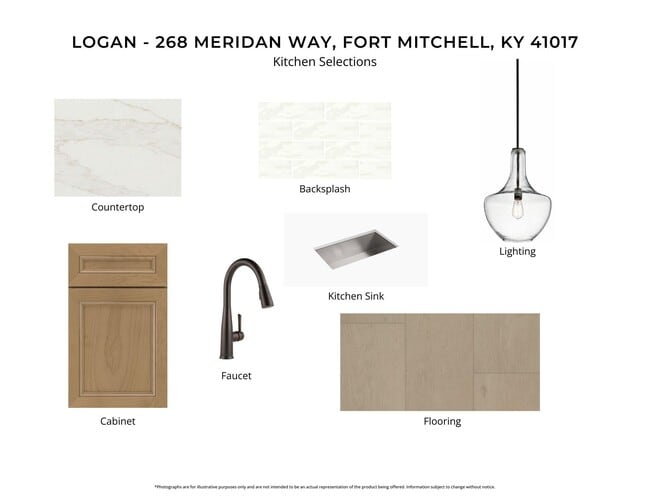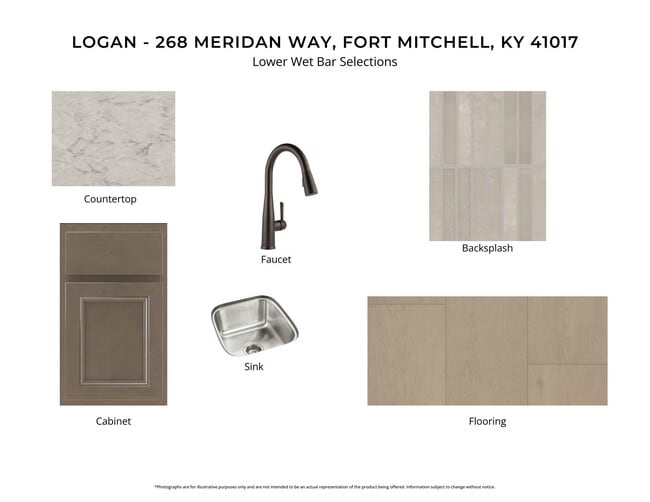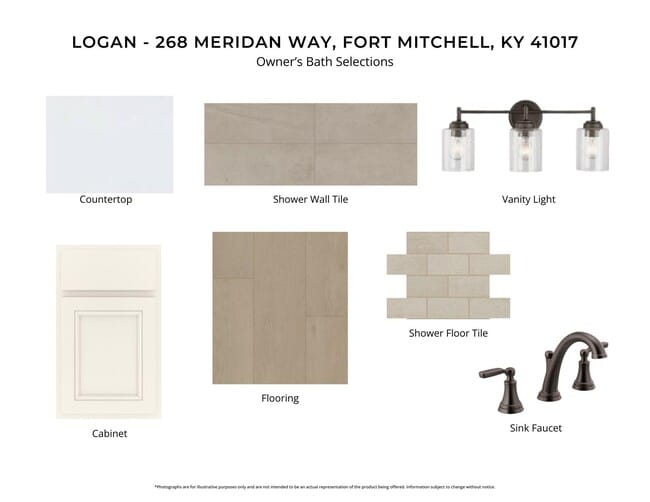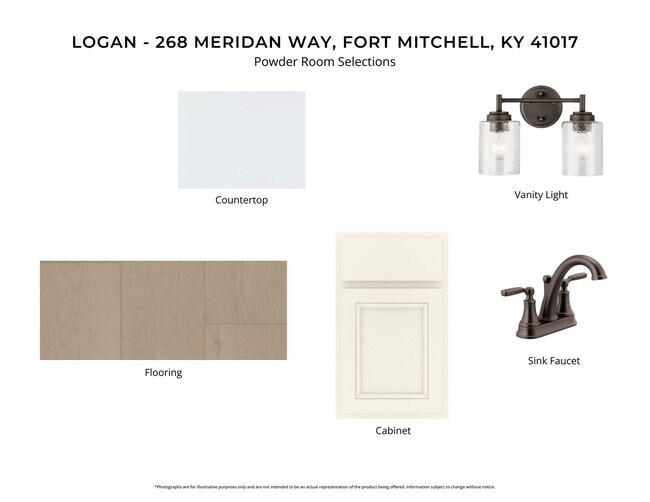
268 Meridian Way Fort Mitchell, KY 41017
The Pinnacle at Fort Mitchell - Midtown CollectionEstimated payment $3,316/month
Highlights
- New Construction
- Laundry Room
- 4-minute walk to General Ormsby Mitchel Park
- Beechwood Elementary School Rated A
About This Home
The new Logan plan by Fischer Homes in the beautiful community of The Pinnacle at Fort Mitchell featuring 3 levels of living space. The main level has a spacious walk-out rec room with wet bar and a full bathroom. Level 2 is wide open from end to end and includes a huge island kitchen with built-in stainless steel appliances, upgraded cabinetry with soft close hinges, upgraded durable quartz counters, walk-in pantry and large breakfast room all with a view to the spacious family room with a linear fireplace and walks out to the deck. The top floor features the primary suite with an en suite with a double bowl vanity, walk-in shower and a walk-in closet. Thee are 2 additional bedrooms, a centrally located hall bathroom and convenient laundry closet for easy laundry days. 2 bay garage.
Builder Incentives
Discover exclusive rates on your new home, saving you hundreds a month. Call/text to learn more today.
Sales Office
| Monday - Thursday |
11:00 AM - 6:00 PM
|
| Friday |
12:00 PM - 6:00 PM
|
| Saturday |
11:00 AM - 6:00 PM
|
| Sunday |
12:00 PM - 6:00 PM
|
Townhouse Details
Home Type
- Townhome
Parking
- 2 Car Garage
Home Design
- New Construction
Interior Spaces
- 3-Story Property
- Laundry Room
Bedrooms and Bathrooms
- 3 Bedrooms
- 3 Full Bathrooms
Map
Other Move In Ready Homes in The Pinnacle at Fort Mitchell - Midtown Collection
About the Builder
- The Pinnacle at Fort Mitchell - Designer Collection
- The Pinnacle at Fort Mitchell - Midtown Collection
- 1915-B Bromley-Crescent Springs Rd
- 2160 Edenderry Dr
- 2139 Bromley-Crescent Springs Rd
- 21 Oak St
- The Hills at Crescent Springs - Gallery II Collection
- Lot 16 Crown Point Cir
- Lot 9 Crown Point Cir
- Lot 8 Crown Point Cir
- Lot 32 Crown Point Cir
- Lot 37 Crown Point Cir
- Lot 17 Crown Point Cir
- Lot 34 Crown Point Cir
- Lot 13 Crown Point Cir
- Lot 10 Crown Point Cir
- Lot 11 Crown Point Cir
- Lot 15 Crown Point Cir
- Lot 33 Crown Point Cir
- Lot 31 Crown Point Cir
