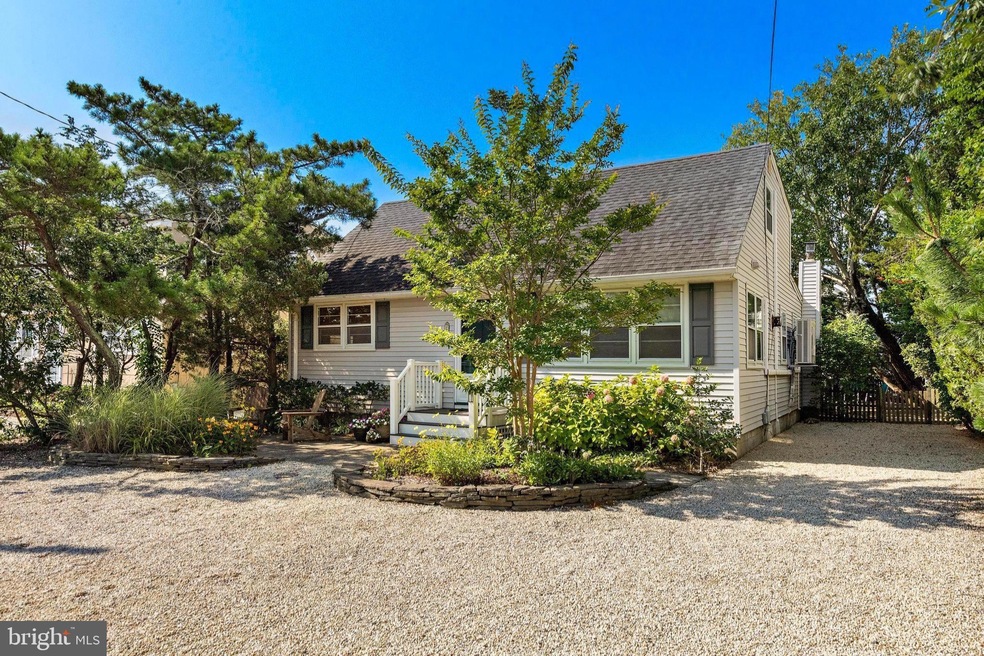
268 N 12th St Surf City, NJ 08008
Long Beach Island NeighborhoodEstimated payment $7,005/month
Highlights
- Bayside
- No HOA
- Forced Air Heating System
- Cape Cod Architecture
- More Than Two Accessible Exits
- Wood Burning Fireplace
About This Home
Classic Cape Cod in Prime Surf City Location
Located on one of Surf City’s widest and most desirable streets, this classic Cape Cod is perfectly positioned in a walkable, central location—just a short stroll to the bay beach and 12th Street’s handicap-accessible beach entrance with both a ramp and walk-up path.
Pride of ownership is evident throughout this charming 4-bedroom, 2-bath home, enjoyed by its current owners for the past 35 years. While never a rental under their care, the home had a rental history with previous owners—making it an excellent potential investment property.
The open living room and efficient kitchen flow into a cozy family room with a wood stove, perfect for cool fall and winter evenings. A recently installed mini split system provides efficient heating and cooling year-round.
Step outside to a spacious back deck—complete with a gas line for your grill—ideal for entertaining or relaxing after a day at the beach. The fenced backyard also offers room for a pool, lounge chairs, and fire pit, with natural landscaping and a front patio for additional outdoor enjoyment.
The first floor includes two modestly sized bedrooms and a beautifully renovated full bath with tub. Upstairs, you'll find two oversized bedrooms and a second fully updated bathroom with shower.
Additional features include off-street parking and a storage shed perfect for beach gear and bikes. Selling in As Is condition.
Home Details
Home Type
- Single Family
Est. Annual Taxes
- $6,198
Year Built
- Built in 1960
Lot Details
- 5,001 Sq Ft Lot
- Lot Dimensions are 50.00 x 100.00
- Property is zoned RA
Home Design
- Cape Cod Architecture
- Frame Construction
- Shingle Roof
Interior Spaces
- 1,419 Sq Ft Home
- Property has 2 Levels
- Partially Furnished
- Wood Burning Fireplace
- Crawl Space
Kitchen
- Gas Oven or Range
- Self-Cleaning Oven
- Microwave
Bedrooms and Bathrooms
Laundry
- Electric Dryer
- Washer
Parking
- Driveway
- Off-Street Parking
Utilities
- Ductless Heating Or Cooling System
- Forced Air Heating System
- Electric Water Heater
Additional Features
- More Than Two Accessible Exits
- Bayside
Community Details
- No Home Owners Association
- Surf City Subdivision
Listing and Financial Details
- Tax Lot 00028
- Assessor Parcel Number 32-00074-00028
Map
Home Values in the Area
Average Home Value in this Area
Tax History
| Year | Tax Paid | Tax Assessment Tax Assessment Total Assessment is a certain percentage of the fair market value that is determined by local assessors to be the total taxable value of land and additions on the property. | Land | Improvement |
|---|---|---|---|---|
| 2025 | $6,199 | $594,300 | $425,000 | $169,300 |
| 2024 | $5,973 | $594,300 | $425,000 | $169,300 |
| 2023 | $5,824 | $594,300 | $425,000 | $169,300 |
| 2022 | $5,824 | $594,300 | $425,000 | $169,300 |
| 2021 | $5,361 | $594,300 | $425,000 | $169,300 |
| 2020 | $5,188 | $594,300 | $425,000 | $169,300 |
| 2019 | $5,176 | $594,300 | $425,000 | $169,300 |
| 2018 | $4,852 | $478,000 | $350,000 | $128,000 |
| 2017 | $4,914 | $478,000 | $350,000 | $128,000 |
| 2016 | $4,794 | $478,000 | $350,000 | $128,000 |
| 2015 | $4,598 | $478,000 | $350,000 | $128,000 |
| 2014 | $4,574 | $478,000 | $350,000 | $128,000 |
Property History
| Date | Event | Price | Change | Sq Ft Price |
|---|---|---|---|---|
| 08/05/2025 08/05/25 | Pending | -- | -- | -- |
| 08/03/2025 08/03/25 | For Sale | $1,200,000 | -- | $846 / Sq Ft |
Similar Homes in the area
Source: Bright MLS
MLS Number: NJOC2035850
APN: 32-00074-0000-00028






